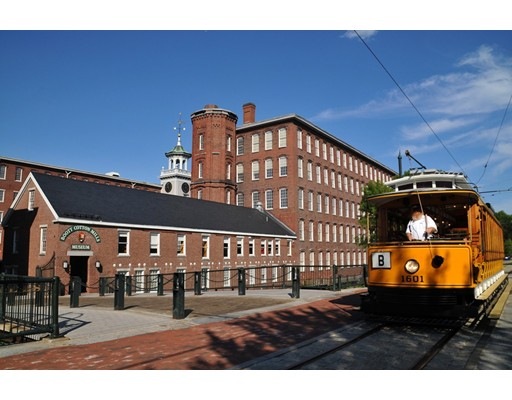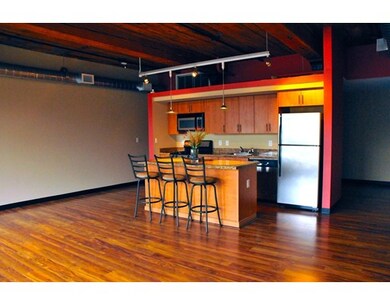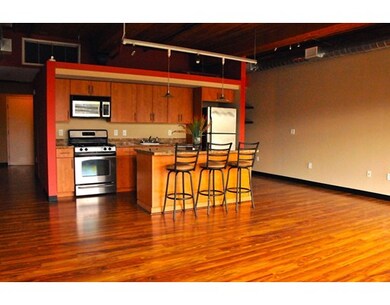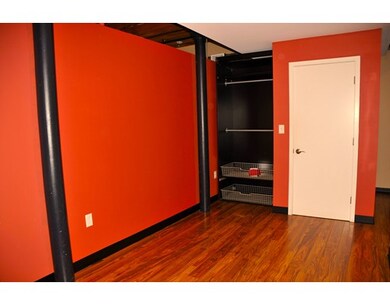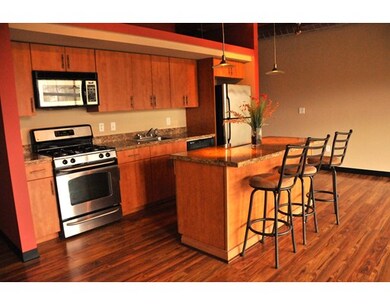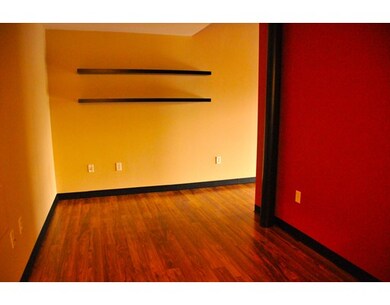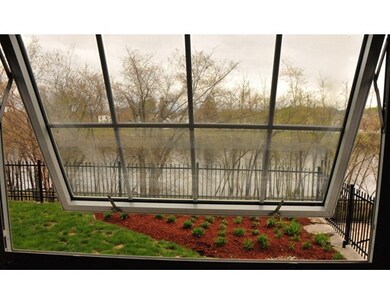
130 John St Unit G5 Lowell, MA 01852
About This Home
As of March 2025This is the loft you have been looking for! Luxury downtown living at a great price! Come see this beautiful waterfront loft, complete with private entrance, amazing water views, and the best location in the city. Enter through your own private entrance to a hip condo, full of all the modern amenities. Full high-end kitchen with all SS appliances, gas stove- all to stay. Brand new laminate flooring throughout the unit. Extra large windows look out to a landscaped grounds and the Merrimack river. Enjoy the amenities - resident lounge, game room, outdoor patio, common area roof deck, and fitness center! On site management with package concierge. The beautiful Riverwalk is right outside your door. Easy access to all the great spots downtown- restaurants, concerts, shopping, and more!
Property Details
Home Type
Condominium
Est. Annual Taxes
$3,671
Year Built
1871
Lot Details
0
Listing Details
- Unit Level: 1
- Unit Placement: Street, Walkout
- Property Type: Condominium/Co-Op
- Lead Paint: Unknown
- Year Round: Yes
- Special Features: None
- Property Sub Type: Condos
- Year Built: 1871
Interior Features
- Appliances: Range, Dishwasher, Disposal, Microwave, Refrigerator, Washer, Dryer
- Has Basement: No
- Number of Rooms: 2
- Amenities: Public Transportation, Shopping, Park, Walk/Jog Trails, Bike Path, Highway Access, Public School, University
- Flooring: Laminate
- No Living Levels: 1
Exterior Features
- Waterfront Property: Yes
- Construction: Brick
- Waterfront: River
- Waterview Flag: Yes
Garage/Parking
- Garage Parking: Detached
- Parking Spaces: 0
Utilities
- Cooling: Central Air
- Heating: Forced Air, Gas
- Utility Connections: for Gas Range
- Sewer: City/Town Sewer
- Water: City/Town Water
Condo/Co-op/Association
- Condominium Name: Waterfront Lofts at Bott Mills
- Association Fee Includes: Master Insurance
- Management: Professional - On Site
- No Units: 39
- Unit Building: G5
Fee Information
- Fee Interval: Monthly
Lot Info
- Assessor Parcel Number: M:000177 T:B18885
- Zoning: B3000
Multi Family
- Waterview: River
Ownership History
Purchase Details
Home Financials for this Owner
Home Financials are based on the most recent Mortgage that was taken out on this home.Purchase Details
Purchase Details
Home Financials for this Owner
Home Financials are based on the most recent Mortgage that was taken out on this home.Purchase Details
Home Financials for this Owner
Home Financials are based on the most recent Mortgage that was taken out on this home.Similar Home in Lowell, MA
Home Values in the Area
Average Home Value in this Area
Purchase History
| Date | Type | Sale Price | Title Company |
|---|---|---|---|
| Condominium Deed | $295,000 | None Available | |
| Condominium Deed | $295,000 | None Available | |
| Quit Claim Deed | -- | None Available | |
| Quit Claim Deed | -- | None Available | |
| Not Resolvable | $175,000 | -- | |
| Deed | $175,000 | -- | |
| Deed | $175,000 | -- |
Mortgage History
| Date | Status | Loan Amount | Loan Type |
|---|---|---|---|
| Open | $236,000 | Purchase Money Mortgage | |
| Closed | $236,000 | Purchase Money Mortgage | |
| Previous Owner | $131,250 | Purchase Money Mortgage | |
| Previous Owner | $35,000 | No Value Available | |
| Previous Owner | $10,800 | No Value Available |
Property History
| Date | Event | Price | Change | Sq Ft Price |
|---|---|---|---|---|
| 03/28/2025 03/28/25 | Sold | $295,000 | -1.7% | $361 / Sq Ft |
| 02/03/2025 02/03/25 | Pending | -- | -- | -- |
| 08/26/2024 08/26/24 | For Sale | $299,999 | +71.4% | $367 / Sq Ft |
| 08/31/2016 08/31/16 | Sold | $175,000 | -2.7% | $212 / Sq Ft |
| 06/15/2016 06/15/16 | Pending | -- | -- | -- |
| 05/23/2016 05/23/16 | For Sale | $179,900 | 0.0% | $218 / Sq Ft |
| 05/16/2016 05/16/16 | Pending | -- | -- | -- |
| 05/04/2016 05/04/16 | For Sale | $179,900 | -- | $218 / Sq Ft |
Tax History Compared to Growth
Tax History
| Year | Tax Paid | Tax Assessment Tax Assessment Total Assessment is a certain percentage of the fair market value that is determined by local assessors to be the total taxable value of land and additions on the property. | Land | Improvement |
|---|---|---|---|---|
| 2025 | $3,671 | $319,800 | $0 | $319,800 |
| 2024 | $3,455 | $290,100 | $0 | $290,100 |
| 2023 | $3,409 | $274,500 | $0 | $274,500 |
| 2022 | $3,233 | $254,800 | $0 | $254,800 |
| 2021 | $3,136 | $233,000 | $0 | $233,000 |
| 2020 | $3,013 | $225,500 | $0 | $225,500 |
| 2019 | $2,846 | $202,700 | $0 | $202,700 |
| 2018 | $2,672 | $185,700 | $0 | $185,700 |
| 2017 | $2,607 | $174,700 | $0 | $174,700 |
| 2016 | $2,465 | $162,600 | $0 | $162,600 |
| 2015 | $2,224 | $143,700 | $0 | $143,700 |
| 2013 | $2,037 | $135,700 | $0 | $135,700 |
Agents Affiliated with this Home
-
Christian Doherty

Seller's Agent in 2025
Christian Doherty
Doherty Properties
(978) 857-9580
260 Total Sales
-
J
Buyer's Agent in 2025
Jeff Schwartz
RE/MAX
-
Carrie Hines

Buyer's Agent in 2016
Carrie Hines
Compass
38 Total Sales
Map
Source: MLS Property Information Network (MLS PIN)
MLS Number: 71999310
APN: LOWE-000177-003270-000130-G000005
- 130 John St Unit G01
- 130 John St Unit 213
- 130 John St Unit 209
- 45 W 3rd St Unit 6
- 17 Kearney Square Unit 206
- 17 Kearney Square Unit 209
- 15 Kearney Square Unit 401
- 33 Middle St Unit 2
- 58 Prescott St Unit 11
- 61 Market St Unit 2B
- 172 Middle St Unit 105
- 172 Middle St Unit 109
- 36 3rd St
- 11 Read St
- 45 Stanley St
- 74 Fulton St
- 94 1st St Unit 6
- 200 Market St Unit 3107
- 200 Market St Unit 607
- 200 Market St Unit 44B
