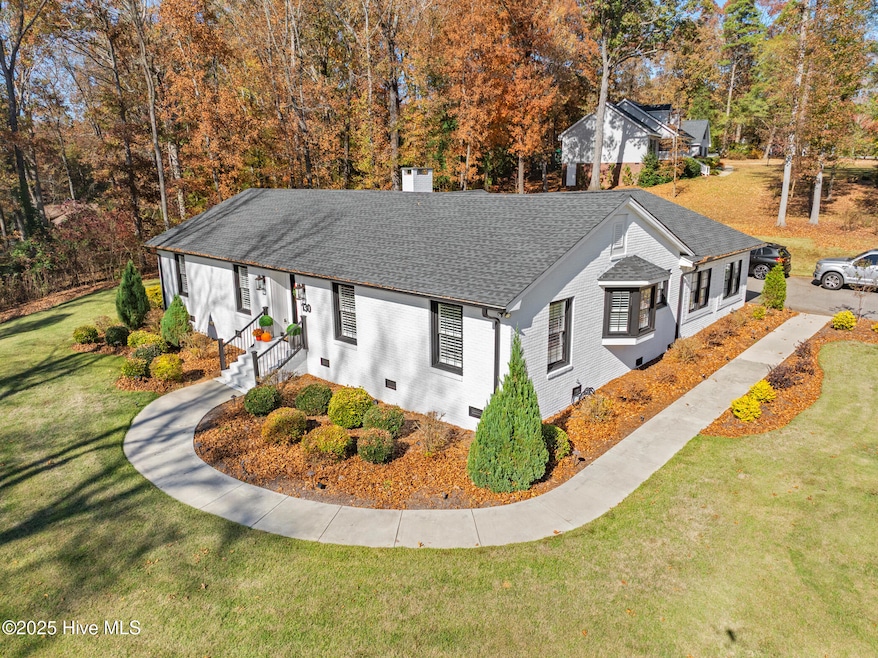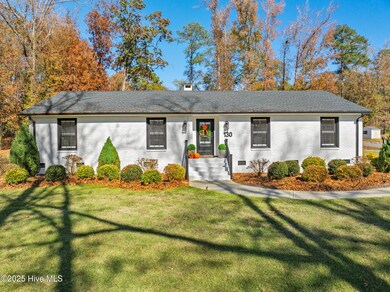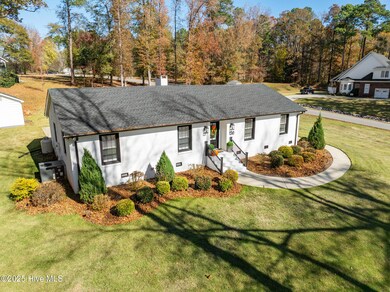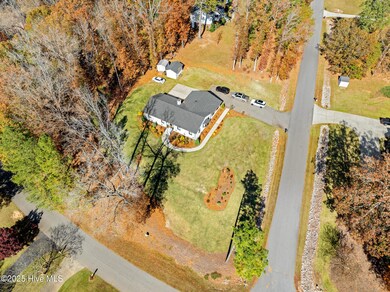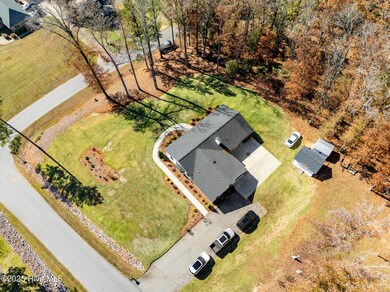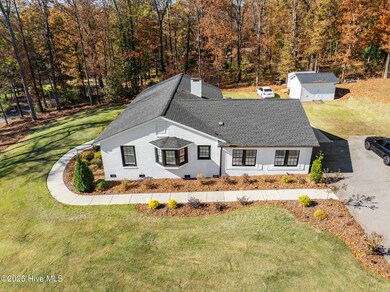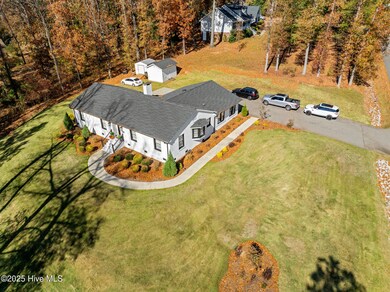130 Lakeside Dr Rockingham, NC 28379
Estimated payment $2,164/month
Highlights
- Freestanding Bathtub
- Wood Flooring
- Bonus Room
- Vaulted Ceiling
- 1 Fireplace
- Corner Lot
About This Home
Welcome to this Beautifully Updated Brick Home Located in the Highly Desirable Woodmark Subdivision. The Moment you step inside, you'll appreciate the open-concept layout featuring engineered wood flooring, vaulted ceilings, modern lighting, and a stunning floor-to-ceiling fireplace that anchors the main living space.The designer kitchen is truly a focal point, offering an oversized island, granite countertops, stainless steel appliances, updated fixtures, and a dramatic full-height subway tile accent wall. The kitchen flows seamlessly into the dining area and a cozy den/sitting room enhanced by stylish wall-mounted wine displays and abundant natural light.The expansive primary suite is a private retreat with generous space, multiple windows with plantation shutters, and a walk-in closet. The spa-quality primary bathroom features a floating double vanity with LED mirror, free-standing soaking tub, matte black fixtures, custom shelving, and a beautifully tiled walk-in shower.A second bedroom with its own private bathroom provides excellent flexibility--ideal for guests, or a teen suite. Additional bedrooms are well-sized and offer great natural light. In addition, the home features another spacious bedroom, PLUS a potential 4th bedroom, both conveniently served by a well-appointed guest bathroom, ensuring comfort and practicality for family or visitors.The exterior has been meticulously maintained and offers great curb appeal with mature landscaping offering both beauty and privacy. The large patio area creates the perfect foundation for a backyard oasis--ideal for grilling, entertaining, or simply relaxingThis home delivers the perfect blend of style, comfort, and functionality both inside and out. Don't miss your chance to own a truly exceptional property in one of the area's most desirable neighborhoods. Schedule your private showing today before it's gone!
Home Details
Home Type
- Single Family
Est. Annual Taxes
- $2,427
Year Built
- Built in 1981
Lot Details
- 0.93 Acre Lot
- Lot Dimensions are 193x218x127x252
- Corner Lot
- Property is zoned RR
Home Design
- Brick Exterior Construction
- Wood Frame Construction
- Shingle Roof
- Stick Built Home
Interior Spaces
- 2,486 Sq Ft Home
- 1-Story Property
- Vaulted Ceiling
- 1 Fireplace
- Plantation Shutters
- Combination Dining and Living Room
- Bonus Room
- Crawl Space
- Kitchen Island
- Laundry Room
Flooring
- Wood
- Carpet
Bedrooms and Bathrooms
- 3 Bedrooms
- 3 Full Bathrooms
- Freestanding Bathtub
- Soaking Tub
Parking
- Driveway
- Paved Parking
Schools
- Rockingham Middle School
- Richmond Senior High School
Additional Features
- Patio
- Heat Pump System
Community Details
- No Home Owners Association
- Woodmark Subdivision
Listing and Financial Details
- Assessor Parcel Number 747402978025
Map
Home Values in the Area
Average Home Value in this Area
Tax History
| Year | Tax Paid | Tax Assessment Tax Assessment Total Assessment is a certain percentage of the fair market value that is determined by local assessors to be the total taxable value of land and additions on the property. | Land | Improvement |
|---|---|---|---|---|
| 2025 | $2,607 | $296,020 | $39,398 | $256,622 |
| 2024 | $2,667 | $296,020 | $39,398 | $256,622 |
| 2023 | $1,608 | $155,792 | $31,518 | $124,274 |
| 2022 | $1,608 | $155,792 | $31,518 | $124,274 |
| 2021 | $1,604 | $155,792 | $31,518 | $124,274 |
| 2020 | $1,600 | $155,792 | $31,518 | $124,274 |
| 2019 | $1,600 | $155,792 | $31,518 | $124,274 |
| 2018 | $1,600 | $155,792 | $31,518 | $124,274 |
| 2016 | $1,534 | $155,792 | $31,518 | $124,274 |
| 2014 | -- | $136,132 | $27,637 | $108,495 |
Property History
| Date | Event | Price | List to Sale | Price per Sq Ft | Prior Sale |
|---|---|---|---|---|---|
| 11/14/2025 11/14/25 | For Sale | $373,000 | +338.8% | $150 / Sq Ft | |
| 11/02/2018 11/02/18 | Sold | $85,000 | 0.0% | $47 / Sq Ft | View Prior Sale |
| 10/04/2018 10/04/18 | Pending | -- | -- | -- | |
| 09/07/2018 09/07/18 | For Sale | $85,000 | -- | $47 / Sq Ft |
Source: Hive MLS
MLS Number: 100541132
- 0 Terry Bridge Rd
- 0 Creek Run Unit 100336089
- 115 Creek Run Ln
- 156 Roberdel School Rd
- 119 Pineview Ct
- 1215 Roberdel Rd
- 000 Mcneill St
- 144 Lakepoint Rd
- 802 Roberdel Rd
- 160 Evergreen Ct
- 1507 Brookfield Rd
- 121 Woodland Rd
- 0 Nicholson Rd
- 000 Mcneil Rd Unit 13
- 2411 Old Aberdeen Rd
- 102 Hillview Cir
- 166 Philadelphia Dr
- 2400 Old Aberdeen Rd
- 116 American Legion Rd
- 112 American Legion Rd
- 212 Carolyns Mill Place
- 100 Shannon Dr
- 8 Wedgewood Dr
- 10 Wildwood Ln
- 235 N Grape St
- 110 Willow Creek Ln
- 948 Pinebluff Lake Rd
- 290 Diamondhead Dr S
- 1105 Whitney Dr
- 255 Rowe Ave
- 7 Ash Ct
- 259 Legacy Lakes Way
- 105 Keswick Ln
- 125 Leesville Loop
- 367 Kerr Lake Rd
- 940 Linden Rd Unit 19
- 1275 Tillery Dr
- 135 Warren Lake Rd
- 285 Sugar Gum Ln Unit 23
- 223 Longleaf Dr
