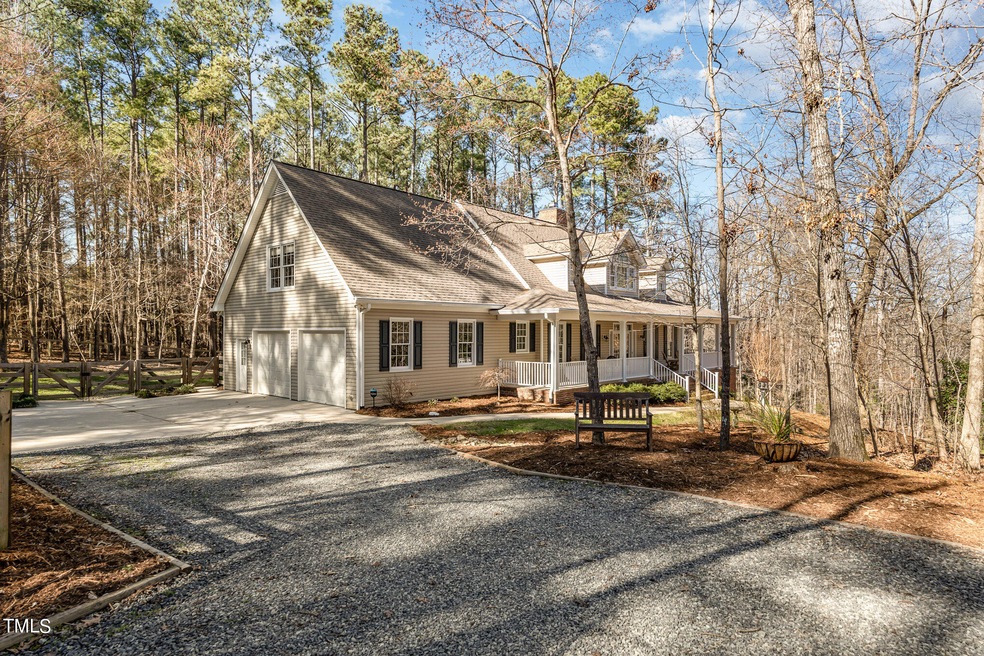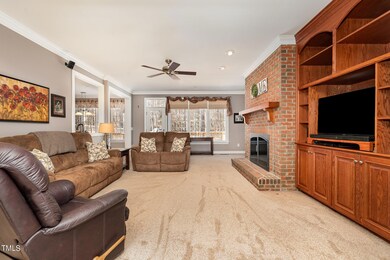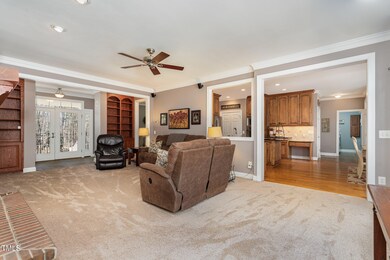
130 Mint Springs Rd Pittsboro, NC 27312
Baldwin NeighborhoodHighlights
- Finished Room Over Garage
- View of Trees or Woods
- Deck
- Perry W. Harrison Elementary School Rated A
- 5.01 Acre Lot
- Secluded Lot
About This Home
As of August 2024Meticulously maintained custom home nestled on 5 acres. Pristine wooded elevated lot. Spacious fenced in backyard for family activities and pets. Screened porch for relaxation. Grilling deck. Well-appointed kitchen w/ island. Featuring custom cabinets, HW floors, premium appliances (Thermador glass top range, Dacor Oven & Microwave, Miele DW), granite counter tops, pantry, & Breakfast nook. Separate DR for entertaining showcased with HW floors and custom trim. LR w/wood burning FP, gas ignitor & handmade mantle for cozy evenings. Built in bookcases. First floor Primary BR w/dressing area & WIC. Attached BA w/separate vanities, tile shower, Ultra tub with jets. Separate main level utility room w/cabinets, sink, & built-in ironing board. Upper level boasts 3 BR,2BA. Open office/study area. Additionally, a bonus room for family fun. 2nd level accessible by 2 stairways for convenience. Abundance of walk-in floored attic storage on second level plus a pull-down attic. Partial Bsmt. w/ game room & full(4th) bath plus unfinished mechanical room. Oversized garage w/built-in work bench. Electrical hook-up for portable generator. GeoSpring HWH. Full house filtered water system and softener. Upgraded gutters. Storage Shed for your outside equipment and tools. Enjoy quiet time in the finished office shed. AT&T fiber optic. SimpliSafe security system on primary residence. Liberty Model D-50 High Quality Safe for all your valuables in unfinished bsmt. area. Close proximity to schools and restaurants. Don't miss the home video tour!!
Last Agent to Sell the Property
Carolina Southern Realty License #65670 Listed on: 05/11/2024
Home Details
Home Type
- Single Family
Est. Annual Taxes
- $5,479
Year Built
- Built in 2002
Lot Details
- 5.01 Acre Lot
- Property fronts a state road
- Secluded Lot
- Cleared Lot
- Wooded Lot
- Back Yard Fenced
Parking
- 2 Car Attached Garage
- Finished Room Over Garage
- Side Facing Garage
- Open Parking
Home Design
- Traditional Architecture
- Brick Foundation
- Raised Foundation
- Block Foundation
- Shingle Roof
- Vinyl Siding
Interior Spaces
- 2-Story Property
- Built-In Features
- Ceiling Fan
- Wood Burning Fireplace
- Fireplace Features Masonry
- Entrance Foyer
- Family Room with Fireplace
- Dining Room
- Home Office
- Recreation Room
- Bonus Room
- Utility Room
- Views of Woods
- Pull Down Stairs to Attic
- Home Security System
Kitchen
- Eat-In Kitchen
- Built-In Electric Oven
- Electric Cooktop
- <<microwave>>
- Dishwasher
- Stainless Steel Appliances
- Kitchen Island
- Granite Countertops
Flooring
- Wood
- Carpet
- Tile
- Vinyl
Bedrooms and Bathrooms
- 4 Bedrooms
- Primary Bedroom on Main
- Walk-In Closet
- Dressing Area
- Walk-in Shower
Laundry
- Laundry Room
- Laundry on main level
- Dryer
- Washer
- Sink Near Laundry
Partially Finished Basement
- Walk-Out Basement
- Walk-Up Access
- Natural lighting in basement
Outdoor Features
- Deck
- Rain Gutters
- Front Porch
Schools
- Perry Harrison Elementary School
- Margaret B Pollard Middle School
- Northwood High School
Utilities
- Central Heating and Cooling System
- Heating System Uses Propane
- Heat Pump System
- Private Water Source
- Well
- Electric Water Heater
- Water Purifier
- Septic Tank
Community Details
- No Home Owners Association
- River Forest Subdivision
Listing and Financial Details
- Assessor Parcel Number 0001867
Ownership History
Purchase Details
Purchase Details
Home Financials for this Owner
Home Financials are based on the most recent Mortgage that was taken out on this home.Purchase Details
Similar Homes in Pittsboro, NC
Home Values in the Area
Average Home Value in this Area
Purchase History
| Date | Type | Sale Price | Title Company |
|---|---|---|---|
| Quit Claim Deed | -- | None Listed On Document | |
| Warranty Deed | $825,000 | None Listed On Document | |
| Warranty Deed | $50,000 | -- |
Mortgage History
| Date | Status | Loan Amount | Loan Type |
|---|---|---|---|
| Previous Owner | $575,000 | New Conventional | |
| Previous Owner | $405,500 | New Conventional | |
| Previous Owner | $180,000 | Credit Line Revolving | |
| Previous Owner | $371,000 | New Conventional | |
| Previous Owner | $40,000 | Credit Line Revolving | |
| Previous Owner | $390,000 | New Conventional | |
| Previous Owner | $405,500 | Unknown | |
| Previous Owner | $110,500 | Stand Alone Second |
Property History
| Date | Event | Price | Change | Sq Ft Price |
|---|---|---|---|---|
| 08/12/2024 08/12/24 | Sold | $825,000 | -11.8% | $193 / Sq Ft |
| 07/28/2024 07/28/24 | Pending | -- | -- | -- |
| 06/21/2024 06/21/24 | Price Changed | $934,900 | -1.5% | $218 / Sq Ft |
| 05/11/2024 05/11/24 | For Sale | $949,000 | +15.0% | $222 / Sq Ft |
| 04/30/2024 04/30/24 | Off Market | $825,000 | -- | -- |
| 03/01/2024 03/01/24 | For Sale | $949,000 | -- | $222 / Sq Ft |
Tax History Compared to Growth
Tax History
| Year | Tax Paid | Tax Assessment Tax Assessment Total Assessment is a certain percentage of the fair market value that is determined by local assessors to be the total taxable value of land and additions on the property. | Land | Improvement |
|---|---|---|---|---|
| 2024 | $5,605 | $657,076 | $63,055 | $594,021 |
| 2023 | $5,342 | $657,076 | $63,055 | $594,021 |
| 2022 | $5,270 | $657,076 | $63,055 | $594,021 |
| 2021 | $5,204 | $657,076 | $63,055 | $594,021 |
| 2020 | $3,511 | $435,170 | $72,063 | $363,107 |
| 2019 | $3,511 | $435,170 | $72,063 | $363,107 |
| 2018 | $3,307 | $435,170 | $72,063 | $363,107 |
| 2017 | $3,307 | $435,170 | $72,063 | $363,107 |
| 2016 | $3,337 | $435,907 | $72,063 | $363,844 |
| 2015 | $3,285 | $435,907 | $72,063 | $363,844 |
| 2014 | $3,186 | $431,239 | $72,063 | $359,176 |
| 2013 | -- | $431,239 | $72,063 | $359,176 |
Agents Affiliated with this Home
-
David Harris

Seller's Agent in 2024
David Harris
Carolina Southern Realty
(919) 548-0210
4 in this area
10 Total Sales
-
Kyle Eckenrode
K
Buyer's Agent in 2024
Kyle Eckenrode
NCHomestead
2 in this area
81 Total Sales
Map
Source: Doorify MLS
MLS Number: 10014600
APN: 0001867
- 205 Riverine Dr
- 0 Hamlets Chapel Rd Unit 10024186
- 00 Hamlets Chapel Rd
- 171 Dairymont Dr
- 187 Dairymont Dr
- 196 Paces Mill Trail
- 23 Lauren Ct
- 498 Brook Green Ln Unit 25
- 481 Brook Green Ln Unit 23
- 180 Bynum Rd
- 94 Bynum Church Rd
- 429 Brook Green Ln Unit 21
- 967 Bynum Rd
- 3680 Us Highway 15 501 N
- 364 Brook Green Ln Unit 29
- 349 Brook Green Ln Unit 19
- 85 Noble Reserve Way
- 140 Clear Springs Ct Unit 17
- Tbd 15-501 Hwy N
- 112 Noble Reserve Way






