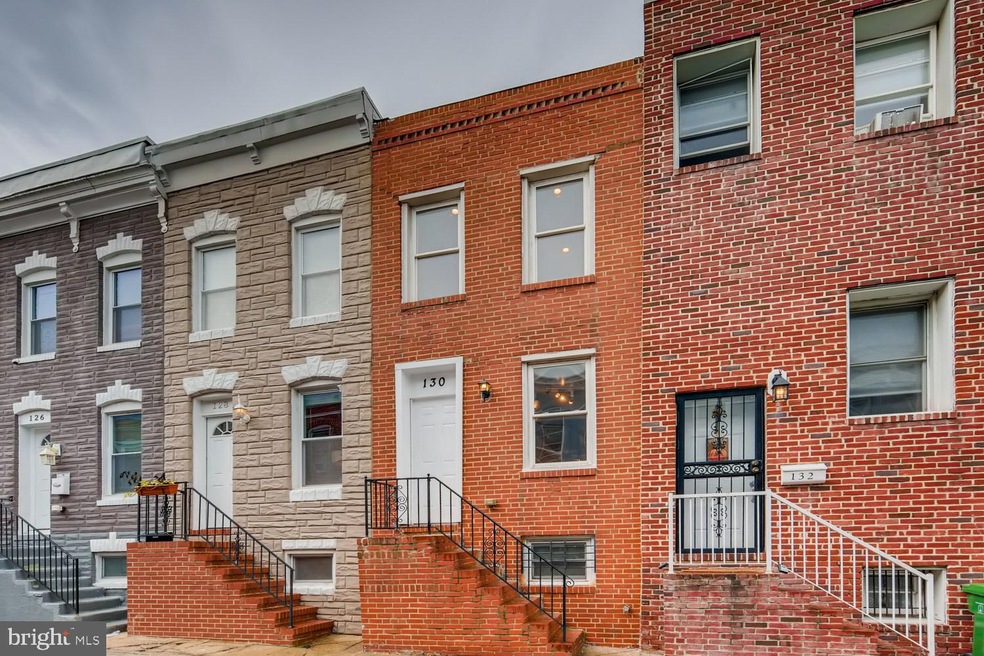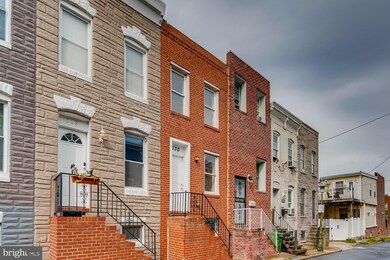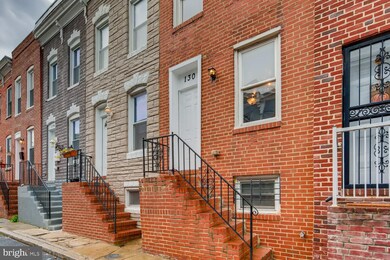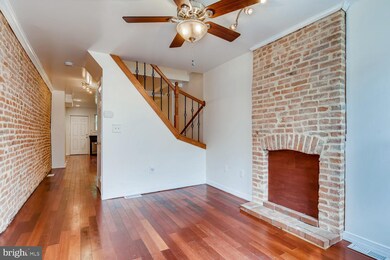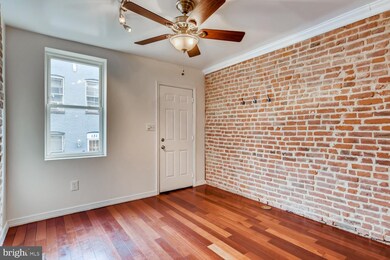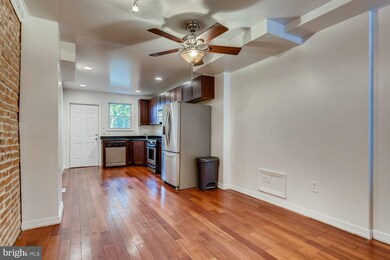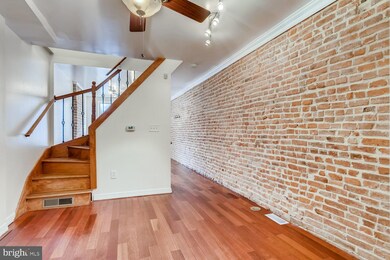
130 N Bradford St Baltimore, MD 21224
Patterson Place NeighborhoodHighlights
- Traditional Architecture
- No HOA
- Balcony
- Wood Flooring
- Upgraded Countertops
- Family Room Off Kitchen
About This Home
As of November 2021Beautifully renovated townhome for under $200k. Gut reno in 2008 including framing, plumbing, and electrical. New paint, carpet, and recessed lighting throughout. Newly finished hardwood floors. Two bedrooms with one deck off of the bedroom. Renovated bathroom with double sinks, soaking tub, stand-up shower, and tiled flooring. Exposed brick throughout the living room, hallway, and bedrooms. Updated kitchen with granite countertops, new cabinets, and stainless steel appliances. Fully fenced backyard with patio. Plenty of Street Parking. Close to Johns Hopkins Hospital & School of Public Health, on Bus Route, Walking distance to Patterson Park, Fells Point, Canton, Highlandtown.
Last Agent to Sell the Property
Keller Williams Gateway LLC License #634986 Listed on: 09/29/2021

Last Buyer's Agent
Richard Perrera
Century 21 Downtown License #597538
Townhouse Details
Home Type
- Townhome
Est. Annual Taxes
- $2,818
Year Built
- Built in 1920 | Remodeled in 2008
Lot Details
- 871 Sq Ft Lot
- Privacy Fence
- Wood Fence
- Back Yard Fenced
- Property is in very good condition
Parking
- On-Street Parking
Home Design
- Traditional Architecture
- Brick Exterior Construction
- Stone Foundation
- Poured Concrete
Interior Spaces
- Property has 3 Levels
- Brick Wall or Ceiling
- Ceiling Fan
- Recessed Lighting
- Family Room Off Kitchen
- Unfinished Basement
- Partial Basement
- Home Security System
Kitchen
- Eat-In Kitchen
- Gas Oven or Range
- <<builtInMicrowave>>
- Dishwasher
- Upgraded Countertops
Flooring
- Wood
- Carpet
- Ceramic Tile
Bedrooms and Bathrooms
- 2 Bedrooms
- 1 Full Bathroom
- Soaking Tub
Laundry
- Dryer
- Washer
Outdoor Features
- Balcony
- Patio
Location
- Urban Location
Utilities
- Forced Air Heating and Cooling System
- Natural Gas Water Heater
Community Details
- No Home Owners Association
- Butcher's Hill Subdivision
Listing and Financial Details
- Tax Lot 088
- Assessor Parcel Number 0306131707 088
Ownership History
Purchase Details
Home Financials for this Owner
Home Financials are based on the most recent Mortgage that was taken out on this home.Purchase Details
Home Financials for this Owner
Home Financials are based on the most recent Mortgage that was taken out on this home.Purchase Details
Home Financials for this Owner
Home Financials are based on the most recent Mortgage that was taken out on this home.Purchase Details
Purchase Details
Purchase Details
Purchase Details
Similar Homes in Baltimore, MD
Home Values in the Area
Average Home Value in this Area
Purchase History
| Date | Type | Sale Price | Title Company |
|---|---|---|---|
| Deed | $800 | Endeavor Title | |
| Assignment Deed | $175,000 | Endeavor Title Llc | |
| Deed | $99,000 | -- | |
| Deed | $71,000 | -- | |
| Deed | $2,500 | -- | |
| Deed | -- | -- | |
| Deed | $15,000 | -- |
Mortgage History
| Date | Status | Loan Amount | Loan Type |
|---|---|---|---|
| Open | $169,750 | New Conventional | |
| Previous Owner | $160,750 | New Conventional | |
| Previous Owner | $5,000 | Unknown | |
| Previous Owner | $175,574 | FHA | |
| Previous Owner | $192,205 | FHA | |
| Previous Owner | $183,500 | Stand Alone Second | |
| Previous Owner | $165,000 | Purchase Money Mortgage |
Property History
| Date | Event | Price | Change | Sq Ft Price |
|---|---|---|---|---|
| 11/15/2021 11/15/21 | Sold | $175,000 | 0.0% | $185 / Sq Ft |
| 10/03/2021 10/03/21 | Pending | -- | -- | -- |
| 09/29/2021 09/29/21 | For Sale | $175,000 | -- | $185 / Sq Ft |
Tax History Compared to Growth
Tax History
| Year | Tax Paid | Tax Assessment Tax Assessment Total Assessment is a certain percentage of the fair market value that is determined by local assessors to be the total taxable value of land and additions on the property. | Land | Improvement |
|---|---|---|---|---|
| 2025 | $2,911 | $143,500 | $60,000 | $83,500 |
| 2024 | $2,911 | $135,700 | $0 | $0 |
| 2023 | $3,198 | $135,500 | $0 | $0 |
| 2022 | $2,834 | $120,100 | $60,000 | $60,100 |
| 2021 | $2,818 | $119,400 | $0 | $0 |
| 2020 | $2,801 | $118,700 | $0 | $0 |
| 2019 | $2,772 | $118,000 | $60,000 | $58,000 |
| 2018 | $2,694 | $114,133 | $0 | $0 |
| 2017 | $2,602 | $110,267 | $0 | $0 |
| 2016 | $3,056 | $106,400 | $0 | $0 |
| 2015 | $3,056 | $106,400 | $0 | $0 |
| 2014 | $3,056 | $106,400 | $0 | $0 |
Agents Affiliated with this Home
-
Buddy Redmer

Seller's Agent in 2021
Buddy Redmer
Keller Williams Gateway LLC
(443) 506-4779
1 in this area
123 Total Sales
-
R
Buyer's Agent in 2021
Richard Perrera
Century 21 Downtown
Map
Source: Bright MLS
MLS Number: MDBA2014454
APN: 1707-088
- 115 N Bradford St
- 18 N Bradford St
- 220 N Montford Ave
- 109 N Collington Ave
- 2424 E Fayette St
- 2207 Mullikin St
- 225 N Madeira St
- 2332 E Baltimore St
- 230 N Port St
- 114 N Collington Ave
- 133 N Milton Ave
- 400 N Patterson Park Ave
- 126 N Duncan St
- 2400 Orleans St
- 200 N Rose St
- 223 N Milton Ave
- 430 N Patterson Park Ave
- 224 N Rose St
- 412 N Port St
- 407 N Collington Ave
