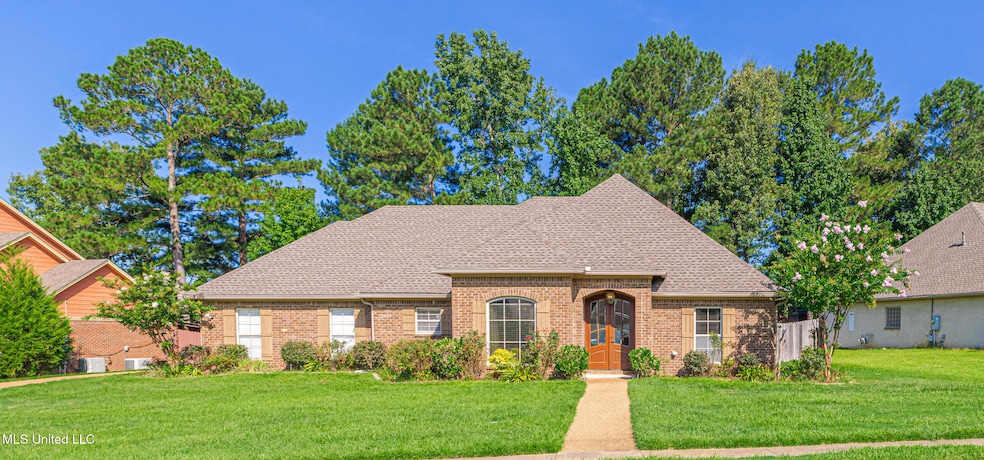130 Oak Meadow Dr Clinton, MS 39056
Estimated payment $2,040/month
Highlights
- Clubhouse
- Traditional Architecture
- High Ceiling
- Clinton Park Elementary School Rated A
- Wood Flooring
- Granite Countertops
About This Home
🌿 Elegant 3-Bedroom, 2-Bath Home on a Landscaped Lot
Welcome to a beautifully maintained residence where comfort and style meet. Step through the inviting foyer onto gleaming wood floors that flow throughout the main living areas. The spacious formal dining room is perfect for hosting family dinners, while the large living room features a cozy gas log fireplace that adds warmth and ambiance.
🍽️ The kitchen is a culinary delight, boasting granite countertops, a travertine backsplash, stainless-steel appliances—including a gas stove and built-in microwave—and a pantry that keeps everything within reach.
🛁 The primary suite offers a serene retreat with its ensuite bath featuring a double vanity, separate tub and shower, and a generous walk-in closet.
🌳 Out back, enjoy year-round outdoor living under the covered patio, complete with an extended slab that opens to a privacy-fenced backyard—perfect for relaxing or entertaining.
🚗 The two-car garage includes additional storage and easy-access attic space with flooring in place, offering even more room to keep things organized.
You can stroll over to the subdivision clubhouse and hangout by the gorgeous pool, playground or play a game of tennis. Many amenities to enjoy all year long.
This home blends thoughtful design with timeless details, all nestled on a beautifully landscaped lot that makes every day feel a little more special.
Home Details
Home Type
- Single Family
Est. Annual Taxes
- $4,480
Year Built
- Built in 2010
Lot Details
- 0.28 Acre Lot
- Wood Fence
- Back Yard Fenced
HOA Fees
- $50 Monthly HOA Fees
Parking
- 2 Car Attached Garage
- Driveway
Home Design
- Traditional Architecture
- Brick Exterior Construction
- Slab Foundation
- Architectural Shingle Roof
Interior Spaces
- 1,774 Sq Ft Home
- 1-Story Property
- Built-In Features
- Crown Molding
- High Ceiling
- Ceiling Fan
- Recessed Lighting
- Gas Log Fireplace
- Entrance Foyer
- Storage
Kitchen
- Eat-In Kitchen
- Breakfast Bar
- Gas Range
- Microwave
- Dishwasher
- Granite Countertops
- Disposal
Flooring
- Wood
- Carpet
- Tile
Bedrooms and Bathrooms
- 3 Bedrooms
- Split Bedroom Floorplan
- 2 Full Bathrooms
- Double Vanity
- Separate Shower
Outdoor Features
- Exterior Lighting
- Rain Gutters
Schools
- Clinton Elementary And Middle School
- Clinton High School
Utilities
- Central Heating and Cooling System
- Natural Gas Connected
Listing and Financial Details
- Assessor Parcel Number 2980-0208-575
Community Details
Overview
- Association fees include management
- Oakhurst Subdivision
- The community has rules related to covenants, conditions, and restrictions
Amenities
- Clubhouse
Recreation
- Tennis Courts
- Community Playground
- Community Pool
Map
Home Values in the Area
Average Home Value in this Area
Tax History
| Year | Tax Paid | Tax Assessment Tax Assessment Total Assessment is a certain percentage of the fair market value that is determined by local assessors to be the total taxable value of land and additions on the property. | Land | Improvement |
|---|---|---|---|---|
| 2025 | $4,480 | $29,180 | $7,500 | $21,680 |
| 2024 | $4,480 | $29,180 | $7,500 | $21,680 |
| 2023 | $4,480 | $19,453 | $5,000 | $14,453 |
| 2022 | $2,957 | $19,453 | $5,000 | $14,453 |
| 2021 | $1,817 | $19,453 | $5,000 | $14,453 |
| 2020 | $1,761 | $19,168 | $5,000 | $14,168 |
| 2019 | $1,797 | $19,168 | $5,000 | $14,168 |
| 2018 | $1,797 | $19,168 | $5,000 | $14,168 |
| 2017 | $1,703 | $18,985 | $5,000 | $13,985 |
| 2016 | $1,703 | $18,985 | $5,000 | $13,985 |
| 2015 | $1,660 | $18,737 | $5,000 | $13,737 |
| 2014 | $2,349 | $17,929 | $5,000 | $12,929 |
Property History
| Date | Event | Price | Change | Sq Ft Price |
|---|---|---|---|---|
| 09/11/2025 09/11/25 | Pending | -- | -- | -- |
| 07/22/2025 07/22/25 | For Sale | $303,450 | -- | $171 / Sq Ft |
Purchase History
| Date | Type | Sale Price | Title Company |
|---|---|---|---|
| Warranty Deed | -- | -- | |
| Warranty Deed | -- | -- |
Mortgage History
| Date | Status | Loan Amount | Loan Type |
|---|---|---|---|
| Open | $20,000 | Purchase Money Mortgage | |
| Open | $198,000 | Purchase Money Mortgage | |
| Closed | $198,000 | Purchase Money Mortgage | |
| Closed | $20,000 | Credit Line Revolving | |
| Previous Owner | $180,310 | FHA | |
| Previous Owner | $173,328 | No Value Available |
Source: MLS United
MLS Number: 4120095
APN: 2980-0208-575
- 118 Oak Meadows Dr
- 139 Glen Auburn Dr
- 113 Oakleigh Dr
- 105 Glen Auburn Dr
- 208 Grand Oak Blvd
- 114 Afton Way
- 127 Dunleith Way
- 111 Grand Oak Blvd
- 101 Ashton Place
- 103 Ashton Place
- 105 Lauren Ln
- 0 Moselle Dr Unit 4041625
- 108 Merlot Cove
- 98b Cotton Acres Dr
- 418 Concord Dr
- 209 Kirkwood Dr
- 309 Monterey Dr
- 300 Monterey Dr
- 303 Monterey Dr
- 121 Countrywood Cir







