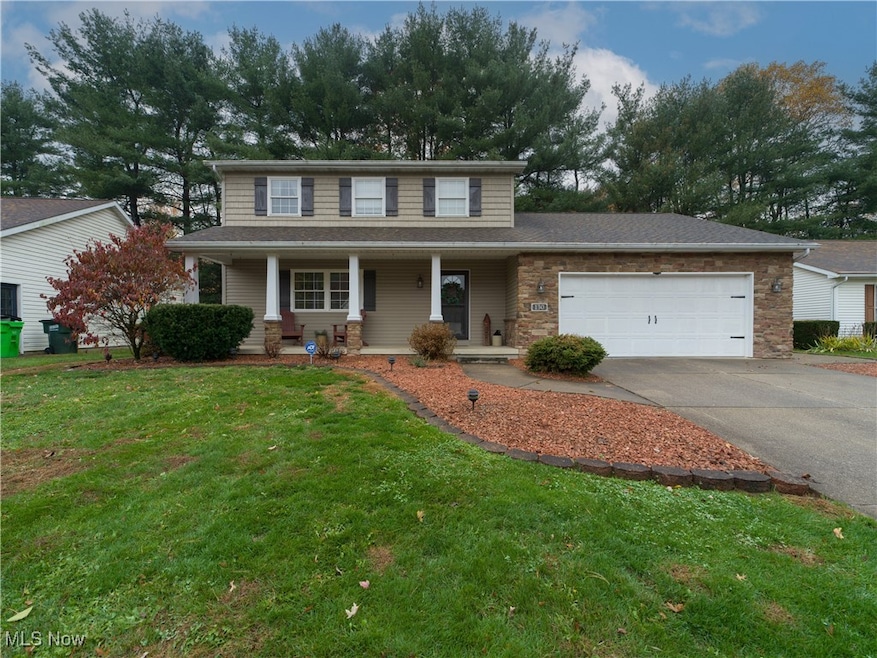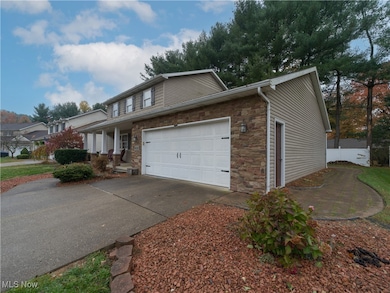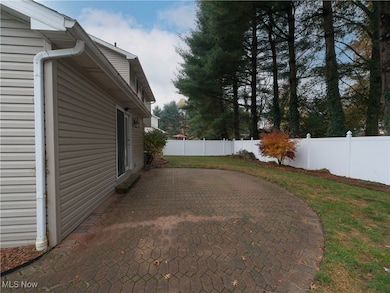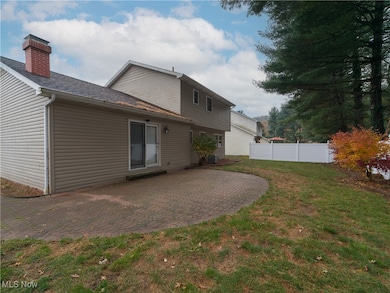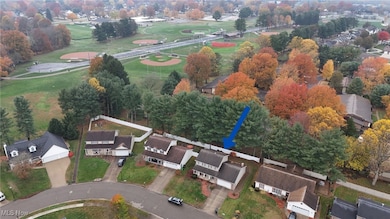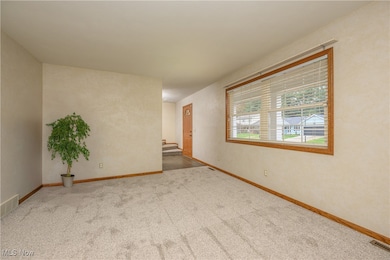Estimated payment $2,097/month
Highlights
- Very Popular Property
- No HOA
- 2 Car Attached Garage
- Traditional Architecture
- Porch
- Patio
About This Home
This beautiful home on the north end of Dover offers 3-4 bedrooms and 2.5 bathrooms. It is conveniently located close to the park, schools, and highway access, making daily errands and commutes easy. Inside, you'll find an inviting open formal living room to your left, along with a spacious dining room, set up perfectly for your next holiday party. Continue on and you will discover the fully equipped kitchen, complete with a convenient breakfast bar. Right off the kitchen and eat-in dining area is another living room, which boasts a divine gas fireplace replaced in 2023. Upstairs is three spacious bedrooms, one of which has its own bathroom access. The home features some brand-new carpet throughout, radon mitigation system, updated AC in 2022, water softener in 2024, and hot water tank in 2024. The partially finished basement provides versatile extra living space with a recreation room, a full bath, and the option for a 4th bedroom. Don’t forget the two-car attached garage that offers ample parking, and the lovely flat backyard, perfect for relaxing or entertaining. The front porch is just waiting for your decor! Call today for your own private showing, and make this home yours for the holidays!
Listing Agent
Fell Realty, LLC Brokerage Email: 330-365-1777, caleb@fellrealty.com License #2024004757 Listed on: 11/09/2025
Open House Schedule
-
Sunday, November 16, 20251:00 to 2:00 pm11/16/2025 1:00:00 PM +00:0011/16/2025 2:00:00 PM +00:00Add to Calendar
Home Details
Home Type
- Single Family
Est. Annual Taxes
- $3,082
Year Built
- Built in 1990
Lot Details
- 8,250 Sq Ft Lot
- Partially Fenced Property
- Privacy Fence
- Electric Fence
Parking
- 2 Car Attached Garage
Home Design
- Traditional Architecture
- Fiberglass Roof
- Asphalt Roof
- Stone Siding
- Vinyl Siding
Interior Spaces
- 2-Story Property
- Gas Fireplace
- Family Room with Fireplace
- Partially Finished Basement
- Basement Fills Entire Space Under The House
Kitchen
- Range
- Microwave
- Dishwasher
Bedrooms and Bathrooms
- 3 Bedrooms
- 2.5 Bathrooms
Outdoor Features
- Patio
- Porch
Utilities
- Forced Air Heating and Cooling System
- Heating System Uses Gas
- Water Softener
Community Details
- No Home Owners Association
- Parkside Third Add Subdivision
Listing and Financial Details
- Assessor Parcel Number 1504845007
Map
Home Values in the Area
Average Home Value in this Area
Tax History
| Year | Tax Paid | Tax Assessment Tax Assessment Total Assessment is a certain percentage of the fair market value that is determined by local assessors to be the total taxable value of land and additions on the property. | Land | Improvement |
|---|---|---|---|---|
| 2024 | $3,082 | $71,990 | $15,800 | $56,190 |
| 2023 | $3,082 | $205,700 | $45,150 | $160,550 |
| 2022 | $3,112 | $71,995 | $15,803 | $56,193 |
| 2021 | $3,004 | $65,261 | $13,377 | $51,884 |
| 2020 | $3,005 | $65,261 | $13,377 | $51,884 |
| 2019 | $3,027 | $65,261 | $13,377 | $51,884 |
| 2018 | $2,701 | $55,080 | $11,290 | $43,790 |
| 2017 | $2,702 | $55,080 | $11,290 | $43,790 |
| 2016 | $2,700 | $55,080 | $11,290 | $43,790 |
| 2014 | $2,431 | $53,860 | $11,290 | $42,570 |
| 2013 | $2,456 | $53,860 | $11,290 | $42,570 |
Property History
| Date | Event | Price | List to Sale | Price per Sq Ft |
|---|---|---|---|---|
| 11/09/2025 11/09/25 | For Sale | $349,900 | -- | $136 / Sq Ft |
Purchase History
| Date | Type | Sale Price | Title Company |
|---|---|---|---|
| Warranty Deed | $12,500 | -- | |
| Warranty Deed | $12,500 | None Listed On Document | |
| Deed | $134,900 | -- | |
| Deed | $118,500 | -- | |
| Warranty Deed | $15,000 | -- |
Mortgage History
| Date | Status | Loan Amount | Loan Type |
|---|---|---|---|
| Open | $234,000 | New Conventional | |
| Closed | $234,000 | New Conventional | |
| Previous Owner | $73,000 | New Conventional |
Source: MLS Now
MLS Number: 5170390
APN: 1504845007
- 520 Oakdale Dr
- 2719 Wyandot Dr
- 172 Karns Dr
- 100 Wade Dr
- 3030 N Wooster Ave
- 1608 N Wooster Ave
- 306 E 15th St
- 1512 N Walnut St
- 1319 N Walnut St
- 1221 Dover Ave
- 1232 Schneiders Crossing Rd NW Unit A
- 500 W 13th St
- 1009 N Walnut St
- 971 Schneiders Crossing Rd NW
- 129 E 8th St
- 500 Betscher Ave
- 450 E 5th St
- 507 E 4th St
- 118 W 6th St
- 5747 Middle Run Rd NW
- 101 Brookside Dr
- 1364 Oak St NW
- 141 Stonecreek Rd NW
- 312 Minnich Ave NE
- 746 Dale Ave NW Unit 746 Dale Ave. NW
- 962 W Main St
- 5981 Margie Cir SW Unit 309
- 4988 Dee Mar Ave SW
- 2871 Colony Wood Cir SW
- 2409 Wittenberg Ave SE
- 2920 Vienna Woods Ave SW
- 2803 Cleveland Ave SW Unit 1
- 523 Neale Ave SW
- 559 Neale Ave SW
- 935 7th St SW
- 1516 Crescent Rd SW
- 2206 Harsh Ave SE
- 5325 13th St SW
- 1421 Tremont Ave SW Unit Rear Unit
- 1507 Garfield Ave SW
