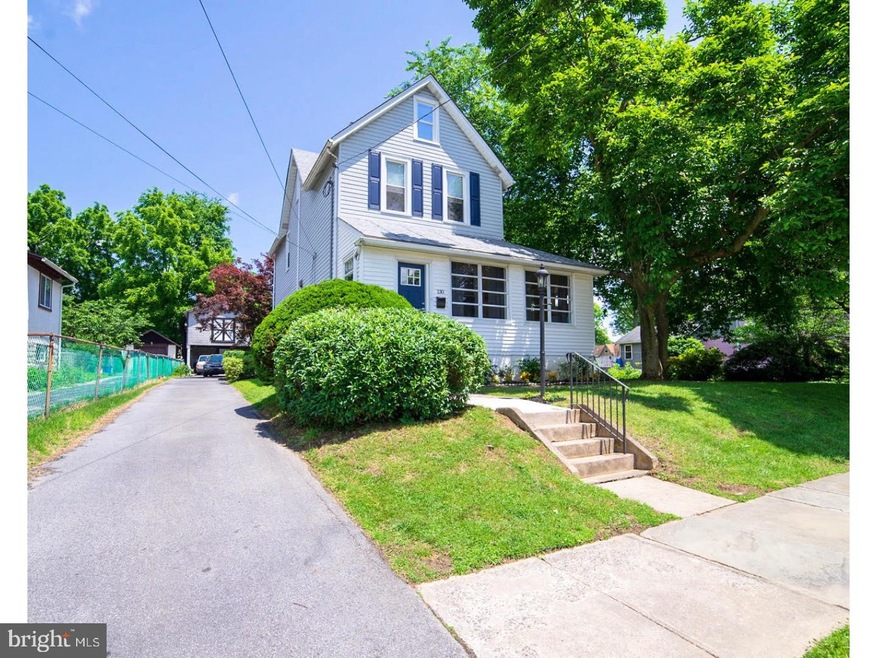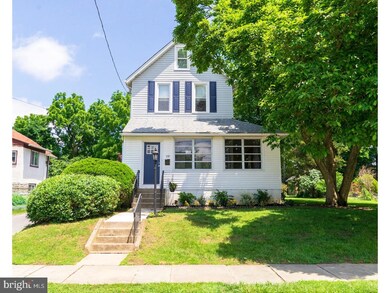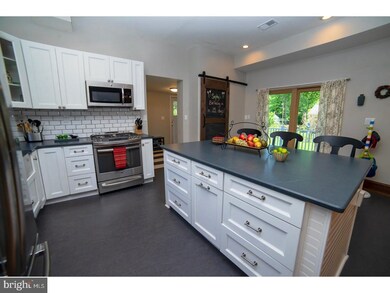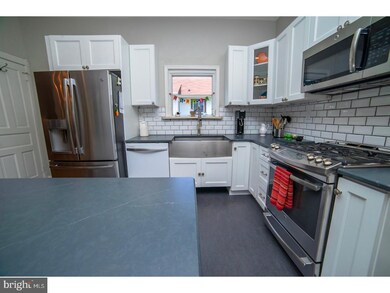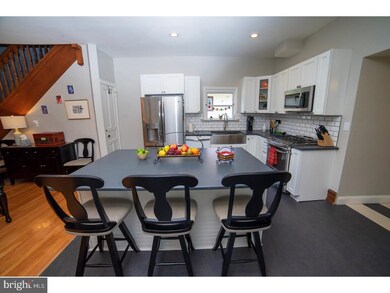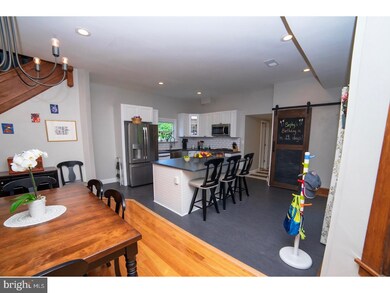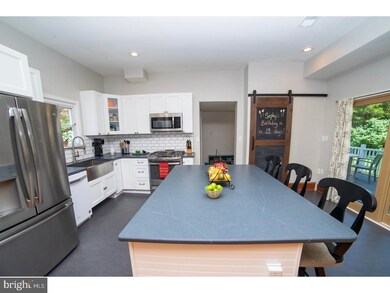
130 Rutledge Ave Rutledge, PA 19070
Morton NeighborhoodHighlights
- Deck
- Wood Flooring
- Attic
- Swarthmore-Rutledge School Rated A
- Victorian Architecture
- 1-minute walk to Edward O. McGaughey Memorial Park
About This Home
As of July 2018Rarely does such a well crafted home become available! 130 Rutledge Ave perfectly blends classic wood finishes with modern updates to create a masterpiece. This home has been fully renovated over the last year with the care and class of a loving family. Enter through the front doors to an enclosed front porch that is fully heated. This leads you to the living room with its built-in bookshelves, both old and new, built-in gas fireplace, and fully refinished new floors. All of the hardwood floors have been refinished throughout the entire home. The dining room opens up to an open concept kitchen. The kitchen features all new cabinets, countertops and appliances. This open concept kitchen, with a massive oversized island, is perfect for entertaining! There's a barn door panty and sliders that give access to the massive outdoor wrap around deck. Directly from the kitchen you can access the mudroom, laundry area, and full second bathroom. This home features two full bathrooms that are completely updated. The second story of this home features three very large bedrooms with all new carpets, paint, recessed lighting throughout, and large closets. The third floor features a fully carpeted 4th bedroom with a seperate heat/cool hook-up and a massive storage closet. The extensive, dry, unfinished basement can add additional living space and is perfect for storage. There is a huge, detached garage, that can be converted to an income property or work space. This extra feature only adds to the perfection of this home. This house has a new roof, new updated electrical, new gas hook up, new heating and cooling system, new deck, fully updated recessed lighting, kitchen, bathrooms... the list goes on and on. This home is located within walking distance of downtown Swarthmore, near train stations, public transportation and triangle park. It is featured as part of the award winning Wallingford-Swarthmore School District. Do not miss your chance to own the perfect home!
Home Details
Home Type
- Single Family
Est. Annual Taxes
- $6,717
Year Built
- Built in 1906 | Remodeled in 2017
Lot Details
- 0.29 Acre Lot
- Lot Dimensions are 90x150
- Front Yard
- Property is in good condition
Parking
- 2 Car Detached Garage
- 3 Open Parking Spaces
- Driveway
- On-Street Parking
Home Design
- Victorian Architecture
- Brick Foundation
- Pitched Roof
- Vinyl Siding
Interior Spaces
- 2,771 Sq Ft Home
- Property has 2 Levels
- Ceiling height of 9 feet or more
- Ceiling Fan
- Gas Fireplace
- Replacement Windows
- Family Room
- Living Room
- Dining Room
- Unfinished Basement
- Basement Fills Entire Space Under The House
- Attic Fan
Kitchen
- Eat-In Kitchen
- Butlers Pantry
- <<builtInRangeToken>>
- <<builtInMicrowave>>
- Dishwasher
- Kitchen Island
- Disposal
Flooring
- Wood
- Wall to Wall Carpet
Bedrooms and Bathrooms
- 4 Bedrooms
- En-Suite Primary Bedroom
- 2 Full Bathrooms
Laundry
- Laundry Room
- Laundry on main level
Outdoor Features
- Deck
Schools
- Swarthmore-Rutledge Elementary School
- Strath Haven Middle School
- Strath Haven High School
Utilities
- Forced Air Heating and Cooling System
- Heating System Uses Gas
- 100 Amp Service
- Natural Gas Water Heater
- Cable TV Available
Community Details
- No Home Owners Association
Listing and Financial Details
- Tax Lot 044-000
- Assessor Parcel Number 40-00-00158-00
Ownership History
Purchase Details
Home Financials for this Owner
Home Financials are based on the most recent Mortgage that was taken out on this home.Purchase Details
Home Financials for this Owner
Home Financials are based on the most recent Mortgage that was taken out on this home.Purchase Details
Purchase Details
Purchase Details
Similar Homes in the area
Home Values in the Area
Average Home Value in this Area
Purchase History
| Date | Type | Sale Price | Title Company |
|---|---|---|---|
| Deed | $390,000 | Devon Abstract Llc | |
| Deed | $160,000 | None Available | |
| Sheriffs Deed | -- | None Available | |
| Interfamily Deed Transfer | $150,000 | None Available | |
| Interfamily Deed Transfer | -- | -- |
Mortgage History
| Date | Status | Loan Amount | Loan Type |
|---|---|---|---|
| Open | $321,500 | New Conventional | |
| Closed | $313,940 | New Conventional | |
| Closed | $312,000 | New Conventional | |
| Previous Owner | $322,122 | FHA |
Property History
| Date | Event | Price | Change | Sq Ft Price |
|---|---|---|---|---|
| 07/27/2018 07/27/18 | Sold | $390,000 | 0.0% | $141 / Sq Ft |
| 06/12/2018 06/12/18 | Pending | -- | -- | -- |
| 06/05/2018 06/05/18 | For Sale | $390,000 | +143.8% | $141 / Sq Ft |
| 07/07/2017 07/07/17 | Sold | $160,000 | 0.0% | $80 / Sq Ft |
| 05/03/2017 05/03/17 | Pending | -- | -- | -- |
| 04/19/2017 04/19/17 | For Sale | $160,000 | -- | $80 / Sq Ft |
Tax History Compared to Growth
Tax History
| Year | Tax Paid | Tax Assessment Tax Assessment Total Assessment is a certain percentage of the fair market value that is determined by local assessors to be the total taxable value of land and additions on the property. | Land | Improvement |
|---|---|---|---|---|
| 2024 | $12,056 | $335,990 | $87,730 | $248,260 |
| 2023 | $11,508 | $335,990 | $87,730 | $248,260 |
| 2022 | $11,220 | $335,990 | $87,730 | $248,260 |
| 2021 | $18,039 | $328,700 | $87,730 | $240,970 |
| 2020 | $6,991 | $117,730 | $44,500 | $73,230 |
| 2019 | $6,700 | $117,730 | $44,500 | $73,230 |
| 2018 | $6,589 | $117,730 | $0 | $0 |
| 2017 | $6,441 | $117,730 | $0 | $0 |
| 2016 | $659 | $117,730 | $0 | $0 |
| 2015 | $659 | $117,730 | $0 | $0 |
| 2014 | $659 | $117,730 | $0 | $0 |
Agents Affiliated with this Home
-
William Holder

Seller's Agent in 2018
William Holder
RE/MAX
(610) 657-6218
4 in this area
475 Total Sales
-
Tricia Kiddie

Buyer's Agent in 2018
Tricia Kiddie
Keller Williams Real Estate -Exton
(610) 580-3299
131 Total Sales
-
Vincent Melchiorre
V
Seller's Agent in 2017
Vincent Melchiorre
Century 21 All Elite Inc-Brookhaven
(610) 659-1745
54 Total Sales
Map
Source: Bright MLS
MLS Number: 1001785842
APN: 40-00-00158-00
- 1038 Platt Ave
- 115 President Ave
- 226 Rutledge Ave
- 112 President Ave
- 1005 10th Ave
- 205 Linden Ave
- 42 Linden Ave
- 812 Agnes Ave
- 1125 Morton Ave
- 1143 Villanova Ave
- 1905 Shasta Cir
- 423 Sycamore Ave
- 430 Gilmore St
- 150 Kedron Ave
- 501 Kedron Ave
- 2 Yale Ave
- 332 Fernwood Ave
- 311 Folsom Ave
- 306 Ridley Ave
- 7 & 0 Woodland Ave
