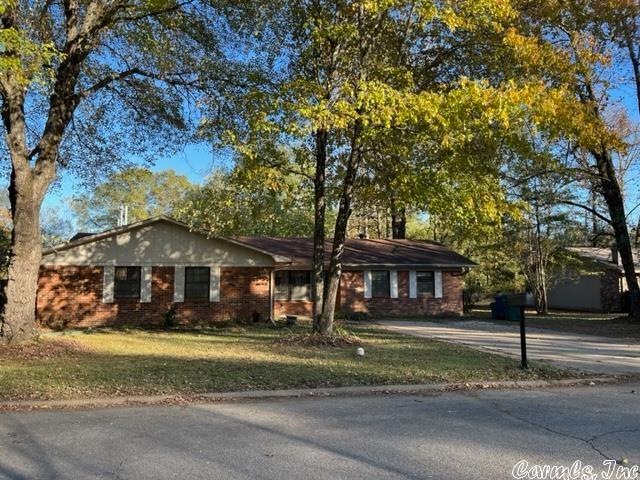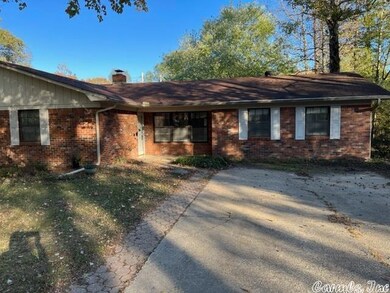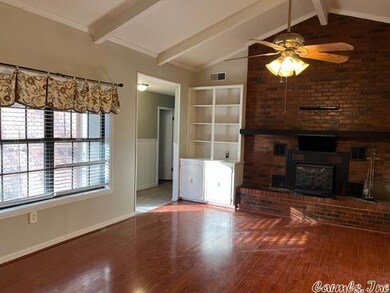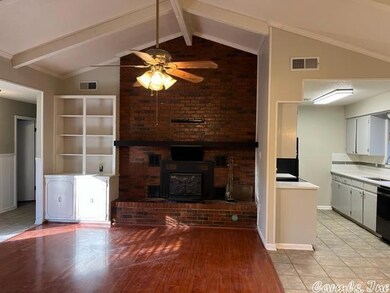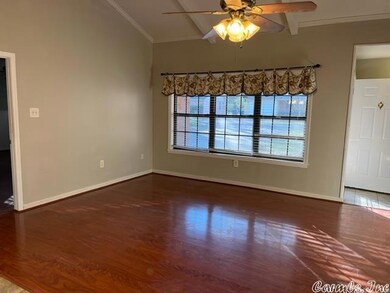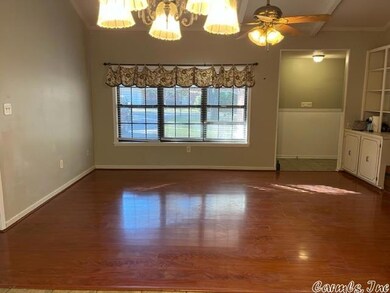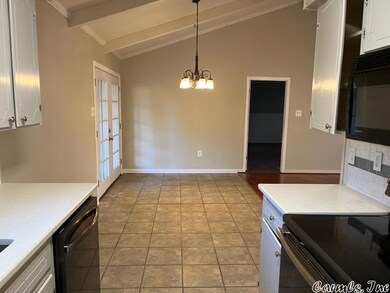
130 Shamrock Dr Conway, AR 72034
Southwest Conway NeighborhoodHighlights
- Vaulted Ceiling
- Traditional Architecture
- Covered patio or porch
- Carl Stuart Middle School Rated A-
- Great Room
- Built-in Bookshelves
About This Home
As of May 2025Walk to UCA, shops, and restaurants. Four bedrooms and 3 baths. There are two masters, a fireplace with an insert and beamed vaulted ceilings in the great room. Open and bright. HVAC system is 3 years old and both HWH have been replaced in the last 5 years. If you are looking for a family home or as an investment this is a deal. Park in the front or use the extra large garage that could house a workshop which is accessed from Farris Rd. Big fenced backyard with a covered patio. There is also an extra storage room between the garage and home. Check this spacious home out and make your own touches to make it your own. Seller has ordered a home warranty for one year for the buyer at closing. New roof to be installed soon. Agents Remarks for extra information.
Last Agent to Sell the Property
Arkansas Property Brokers, LLC Listed on: 11/17/2022
Home Details
Home Type
- Single Family
Est. Annual Taxes
- $1,302
Year Built
- Built in 1980
Lot Details
- Wood Fence
- Level Lot
Home Design
- Traditional Architecture
- Brick Exterior Construction
- Slab Foundation
- Composition Roof
Interior Spaces
- 1,876 Sq Ft Home
- 1-Story Property
- Built-in Bookshelves
- Vaulted Ceiling
- Ceiling Fan
- Wood Burning Fireplace
- Self Contained Fireplace Unit Or Insert
- Fireplace Features Blower Fan
- Window Treatments
- Great Room
- Combination Kitchen and Dining Room
Kitchen
- Electric Range
- Stove
- <<microwave>>
- Dishwasher
- Formica Countertops
- Disposal
Flooring
- Laminate
- Tile
Bedrooms and Bathrooms
- 4 Bedrooms
- Walk-In Closet
- 3 Full Bathrooms
- Walk-in Shower
Laundry
- Laundry Room
- Washer Hookup
Parking
- 2 Car Garage
- Parking Pad
Outdoor Features
- Covered patio or porch
Utilities
- Central Heating and Cooling System
- Electric Water Heater
Listing and Financial Details
- Home warranty included in the sale of the property
Ownership History
Purchase Details
Home Financials for this Owner
Home Financials are based on the most recent Mortgage that was taken out on this home.Purchase Details
Similar Homes in Conway, AR
Home Values in the Area
Average Home Value in this Area
Purchase History
| Date | Type | Sale Price | Title Company |
|---|---|---|---|
| Warranty Deed | $210,000 | Lenders Title Company | |
| Deed | $71,000 | -- |
Mortgage History
| Date | Status | Loan Amount | Loan Type |
|---|---|---|---|
| Open | $1,030,000 | Construction | |
| Closed | $168,000 | New Conventional | |
| Previous Owner | $119,548 | New Conventional | |
| Previous Owner | $121,250 | New Conventional | |
| Previous Owner | $116,500 | Adjustable Rate Mortgage/ARM | |
| Previous Owner | $85,000 | New Conventional | |
| Previous Owner | $25,000 | New Conventional | |
| Previous Owner | $111,200 | New Conventional |
Property History
| Date | Event | Price | Change | Sq Ft Price |
|---|---|---|---|---|
| 05/16/2025 05/16/25 | Sold | $247,500 | 0.0% | $132 / Sq Ft |
| 05/16/2025 05/16/25 | Pending | -- | -- | -- |
| 05/16/2025 05/16/25 | For Sale | $247,500 | +17.9% | $132 / Sq Ft |
| 12/30/2022 12/30/22 | Sold | $210,000 | -2.3% | $112 / Sq Ft |
| 11/24/2022 11/24/22 | Pending | -- | -- | -- |
| 11/17/2022 11/17/22 | For Sale | $215,000 | -- | $115 / Sq Ft |
Tax History Compared to Growth
Tax History
| Year | Tax Paid | Tax Assessment Tax Assessment Total Assessment is a certain percentage of the fair market value that is determined by local assessors to be the total taxable value of land and additions on the property. | Land | Improvement |
|---|---|---|---|---|
| 2024 | $1,668 | $44,920 | $3,600 | $41,320 |
| 2023 | $1,516 | $29,960 | $3,600 | $26,360 |
| 2022 | $927 | $29,960 | $3,600 | $26,360 |
| 2021 | $927 | $29,960 | $3,600 | $26,360 |
| 2020 | $927 | $25,730 | $3,600 | $22,130 |
| 2019 | $927 | $25,730 | $3,600 | $22,130 |
| 2018 | $952 | $25,730 | $3,600 | $22,130 |
| 2017 | $952 | $25,730 | $3,600 | $22,130 |
| 2016 | $952 | $25,730 | $3,600 | $22,130 |
| 2015 | $1,390 | $27,470 | $3,600 | $23,870 |
| 2014 | $1,040 | $27,470 | $3,600 | $23,870 |
Agents Affiliated with this Home
-
N
Seller's Agent in 2025
NON MEMBER
NON-MEMBER
-
Lucio Zamora

Buyer's Agent in 2025
Lucio Zamora
RE/MAX
(501) 339-6279
31 in this area
163 Total Sales
-
Vickie Crutchfield

Seller's Agent in 2022
Vickie Crutchfield
Arkansas Property Brokers, LLC
(501) 730-8191
1 in this area
44 Total Sales
Map
Source: Cooperative Arkansas REALTORS® MLS
MLS Number: 22038093
APN: 710-07512-000
- 2700 Stonebrook Cove
- 2759 Carl Stuart St
- 2765 Carl Stuart St
- 2880 Stonebrook Cove
- 405 S Donaghey Ave
- Lot 6 Orchard Hill Ph 4
- 630 Bonnie Ln
- 0 Ethridge Ln Unit 24019030
- 1045 Spatz Cir
- 2510 Simms St
- 970 Wineberry
- 3060 Sassy Rd
- 11 Laura Ln
- 3081 Napa Valley Dr
- 930 Enderlin Dr
- 2608 College Ave
- 312 Club Ln
- 1225 Crosspoint Rd
- 1 Mark Place
- 1926 Martin St
