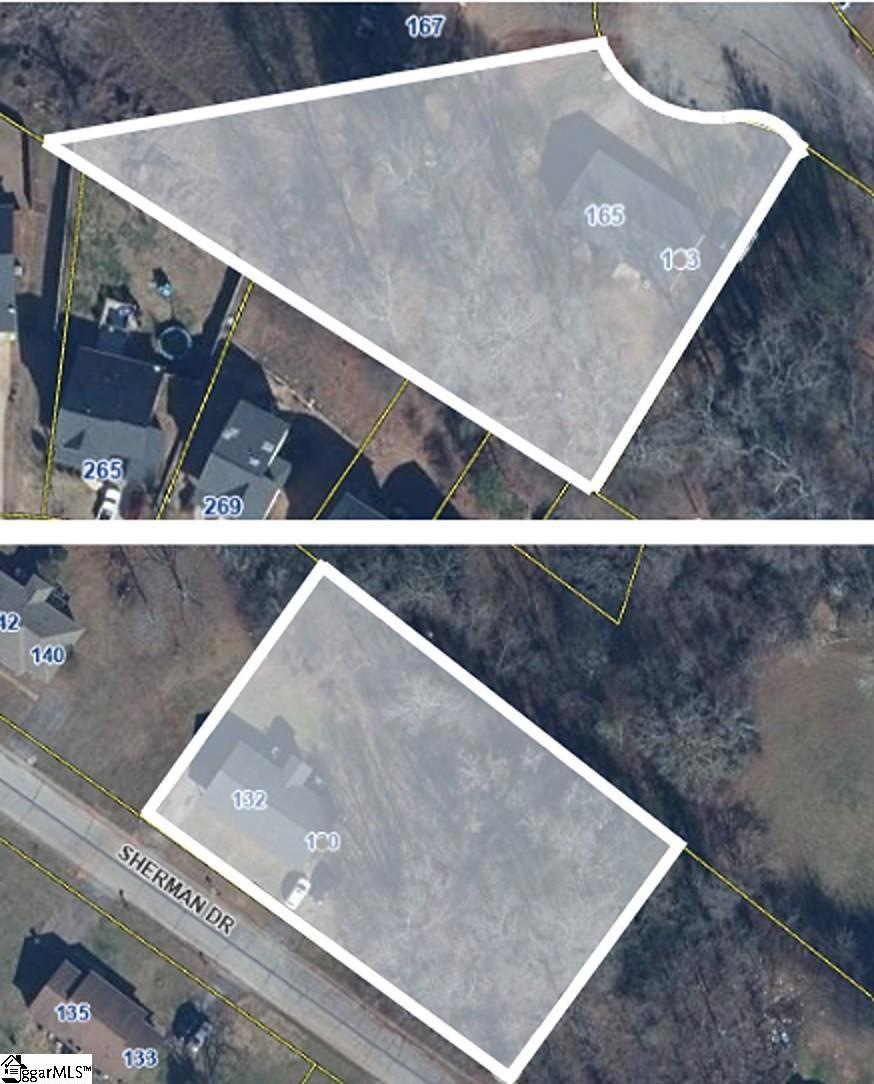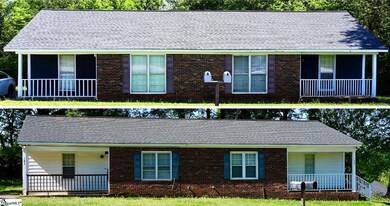
130 Sherman Dr Unit 132 Boiling Springs, SC 29316
About This Home
As of August 2024Presenting an exceptional rental opportunity! Your chance to own a package of two duplexes in the heart of Boiling Springs! With a total of 4 doors, this property presents an opportunity for great rental income. Benefit from the stability and reliability of multiple rental units within a single investment portfolio. This investment portfolio offers a rare chance to capitalize on two maintained duplexes. These two duplexes are on the same street within walking distance of each other are very close to Sherman Chiropractic College; Each duplex is brick and comes with 2 Beds and 1.5 Bath in each unit. Please be advised that the Seller prefers to not allow property showings prior to a contract being ratified. This is due to the logistics of coordinating showings with multiple tenants and providing the necessary 24 hours notice. When a contract is ratified the Buyer will have the opportunity to inspect the property during the Due Diligence period and, if necessary, receive the earnest funds back should they decide to terminate the agreement.
Last Agent to Sell the Property
Reedy Property Group License #23567 Listed on: 04/23/2024
Property Details
Home Type
- Multi-Family
Est. Annual Taxes
- $3,903
Year Built
- Built in 1981
Home Design
- Duplex
- Brick Exterior Construction
- Slab Foundation
- Composition Roof
- Vinyl Siding
Interior Spaces
- 3,752 Sq Ft Home
- 1-Story Property
Additional Features
- 0.76 Acre Lot
- Electric Water Heater
Community Details
- 2 Units
Listing and Financial Details
- Assessor Parcel Number 2-50-16-073.00
Ownership History
Purchase Details
Home Financials for this Owner
Home Financials are based on the most recent Mortgage that was taken out on this home.Purchase Details
Similar Home in Boiling Springs, SC
Home Values in the Area
Average Home Value in this Area
Purchase History
| Date | Type | Sale Price | Title Company |
|---|---|---|---|
| Deed | $235,000 | None Listed On Document | |
| Deed | $235,000 | None Listed On Document | |
| Deed | $235,000 | None Listed On Document | |
| Deed | $81,000 | -- |
Mortgage History
| Date | Status | Loan Amount | Loan Type |
|---|---|---|---|
| Open | $176,250 | New Conventional | |
| Closed | $176,250 | New Conventional | |
| Previous Owner | $182,000 | New Conventional |
Property History
| Date | Event | Price | Change | Sq Ft Price |
|---|---|---|---|---|
| 08/14/2024 08/14/24 | Sold | $470,000 | -6.0% | $125 / Sq Ft |
| 06/28/2024 06/28/24 | Pending | -- | -- | -- |
| 04/23/2024 04/23/24 | For Sale | $500,000 | -- | $133 / Sq Ft |
Tax History Compared to Growth
Tax History
| Year | Tax Paid | Tax Assessment Tax Assessment Total Assessment is a certain percentage of the fair market value that is determined by local assessors to be the total taxable value of land and additions on the property. | Land | Improvement |
|---|---|---|---|---|
| 2024 | $3,903 | $10,308 | $1,698 | $8,610 |
| 2023 | $3,903 | $10,308 | $1,698 | $8,610 |
| 2022 | $3,741 | $9,480 | $1,140 | $8,340 |
| 2021 | $2,380 | $5,910 | $1,140 | $4,770 |
| 2020 | $2,354 | $5,910 | $1,140 | $4,770 |
| 2019 | $2,354 | $5,910 | $1,140 | $4,770 |
| 2018 | $1,889 | $6,012 | $1,140 | $4,872 |
| 2017 | $2,058 | $5,244 | $1,140 | $4,104 |
| 2016 | $2,058 | $5,244 | $1,140 | $4,104 |
| 2015 | $2,044 | $5,250 | $1,140 | $4,110 |
| 2014 | $2,314 | $6,012 | $1,140 | $4,872 |
Agents Affiliated with this Home
-
Charlie Pruette

Seller's Agent in 2024
Charlie Pruette
Reedy Property Group
(864) 275-7876
33 Total Sales
-
Michelle Wood

Buyer's Agent in 2024
Michelle Wood
Better Homes & Gardens Young &
100 Total Sales
Map
Source: Greater Greenville Association of REALTORS®
MLS Number: 1526648
APN: 2-50-16-073.00
- 272 Stonewood Crossing Dr
- 535 Branch Wood Dr
- 1410 Penrith Ct
- 516 Upper Valley Falls Rd
- 406 Standing Rock Dr
- 1953 Landrow Ln
- 157 Stonewood Crossing Dr
- 161 Stonewood Crossing Dr
- 7011 New Horizons Ln
- 7015 New Horizons Ln
- 7022 New Horizons Ln
- 7025 New Horizons Ln
- 7030 New Horizons Ln
- 7039 New Horizons Ln
- 7071 New Horizons Ln
- 7014 New Horizons Ln
- 7026 New Horizons Ln
- 7035 New Horizons Ln

