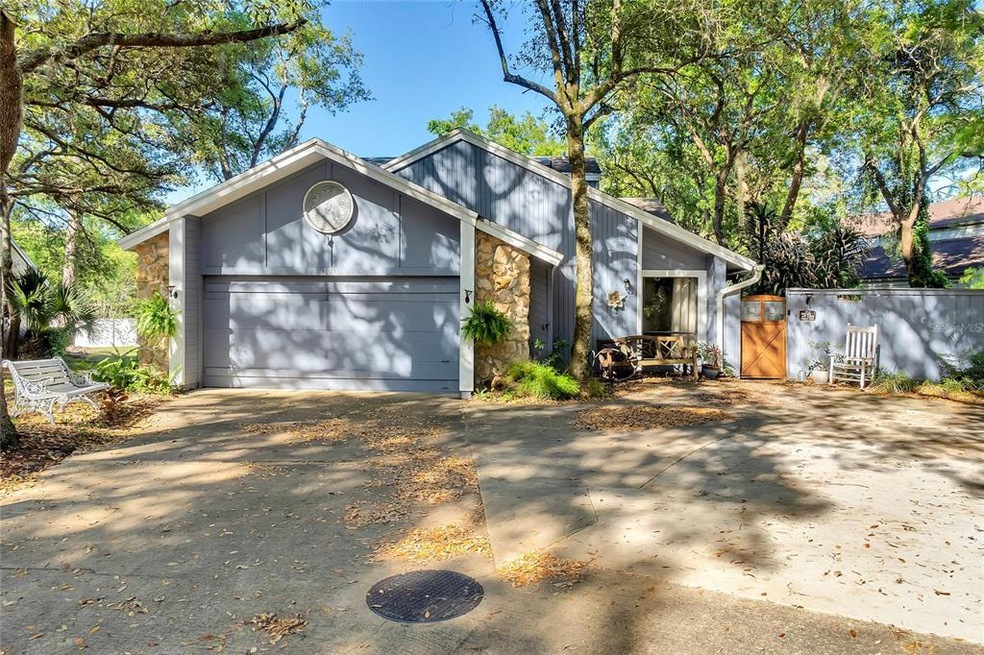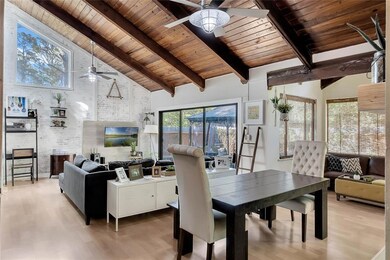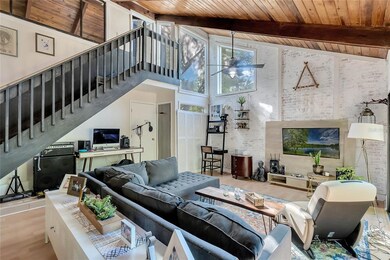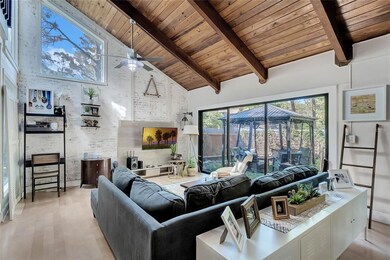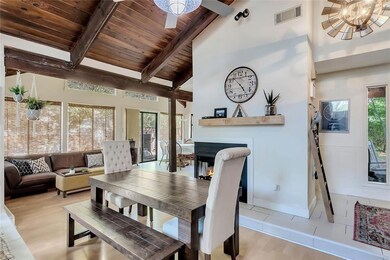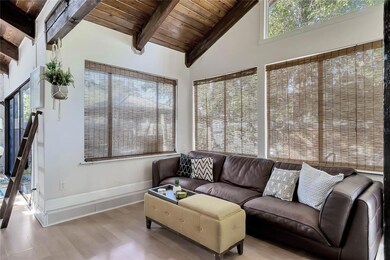
130 Stag Ridge Ct Longwood, FL 32779
Wekiwa Springs NeighborhoodHighlights
- Open Floorplan
- Clubhouse
- Vaulted Ceiling
- Wekiva Elementary School Rated A
- Deck
- Solid Surface Countertops
About This Home
As of June 2025Multiple Offers Received! Highest & Best Due By Saturday 4/16/22 at 8 p.m.!! Hunters Point in Wekiva/Longwood has an opportunity to own a home with unique charm on a quiet CUL-DE-SAC, ZONED for sought-after Seminole County Schools - including Teague Middle and Lake Brantley High, with a BRAND NEW ROOF being installed, plus TILE and WOOD LAMINATE FLOORS throughout! Surrounded by beautiful MATURE TREES you will feel at home as soon as you pull into the driveway. You will see what we mean by charm when your step through the front door and into foyer which offers a shiplap accent wall and beyond into the bright and open GREAT ROOM boasting SOARING WOOD BEAM CEILINGS, BRICK FEATURE WALL, a lovely FIREPLACE off the dining area and the WINDOWS and TRIPLE SLIDING GLASS DOOR let the NATURAL LIGHT pour into this unique space! You pass by a cozy family room with another wall of windows on the way into your EAT-IN KITCHEN. The DINETTE area offers casual dining with another SLIDING GLASS DOOR for access to the deck outside. The kitchen delivers everything you need and features SHAKER STYLE CABINETS that go to the ceiling, updated countertops, decorative wood look backsplash and a BREAKFAST BAR for additional seating. There are three bedrooms on the main floor all with WOOD LAMINATE FLOORING for easy maintenance, nice windows, two have accent walls and they all share the SECOND FULL BATH. Another distinctive feature of this home is the PRIMARY SUITE at the top of the stairs, a getaway in the treetops, with a VAULTED WOOD BEAM SEALING, private BALCONY, WALK-IN CLOSET and an UPDATED EN-SUITE BATH. Your en-suite delivers a DUAL SINK VANITY for plenty of storage, TILED SHOWER and a SKYLIGHT! A wood deck offers a space to sit and relax or entertain friends, your BACKYARD is FENCED and ready for you to make it your own. Zoned for top rated SCHOOLS and conveniently located close to Wekiwa Springs State Park, the Wekiva Golf Club, Cranes Roost Park, and plenty of shopping and dining options! The Wekiva community offers resident amenities that include parks, playgrounds, sport courts and more! Enjoy easy access to I-4, 436 and 441 for a quick commute anywhere you need to be. If you are looking for a home with a lot of heart that makes it feel like home, call today to schedule your private tour of Stag Ridge Ct!
Last Agent to Sell the Property
WEMERT GROUP REALTY LLC License #3044371 Listed on: 04/13/2022

Home Details
Home Type
- Single Family
Est. Annual Taxes
- $2,434
Year Built
- Built in 1978
Lot Details
- 6,714 Sq Ft Lot
- Cul-De-Sac
- Southwest Facing Home
- Fenced
- Mature Landscaping
- Landscaped with Trees
- Property is zoned PUD
HOA Fees
- $21 Monthly HOA Fees
Parking
- 2 Car Attached Garage
- Driveway
Home Design
- Bi-Level Home
- Slab Foundation
- Wood Frame Construction
- Shingle Roof
Interior Spaces
- 1,701 Sq Ft Home
- Open Floorplan
- Vaulted Ceiling
- Ceiling Fan
- Skylights
- Sliding Doors
- Family Room Off Kitchen
- Living Room
- Dining Room
Kitchen
- Eat-In Kitchen
- Range<<rangeHoodToken>>
- <<microwave>>
- Dishwasher
- Solid Surface Countertops
- Solid Wood Cabinet
Flooring
- Laminate
- Tile
Bedrooms and Bathrooms
- 4 Bedrooms
- Primary Bedroom Upstairs
- En-Suite Bathroom
- Walk-In Closet
- 2 Full Bathrooms
- Dual Sinks
- Shower Only
Laundry
- Laundry in Garage
- Dryer
- Washer
Outdoor Features
- Deck
- Covered patio or porch
- Exterior Lighting
Schools
- Wekiva Elementary School
- Teague Middle School
- Lake Brantley High School
Utilities
- Central Heating and Cooling System
- Thermostat
- High Speed Internet
- Cable TV Available
Listing and Financial Details
- Visit Down Payment Resource Website
- Tax Lot 7
- Assessor Parcel Number 31-20-29-5EC-0000-0070
Community Details
Overview
- Association fees include ground maintenance, recreational facilities
- Daniel Mandracken Association, Phone Number (407) 774-6111
- Visit Association Website
- Hunters Point Subdivision
- The community has rules related to deed restrictions
Amenities
- Clubhouse
Recreation
- Tennis Courts
- Community Basketball Court
- Racquetball
- Community Playground
- Park
- Trails
Ownership History
Purchase Details
Home Financials for this Owner
Home Financials are based on the most recent Mortgage that was taken out on this home.Purchase Details
Home Financials for this Owner
Home Financials are based on the most recent Mortgage that was taken out on this home.Purchase Details
Home Financials for this Owner
Home Financials are based on the most recent Mortgage that was taken out on this home.Purchase Details
Home Financials for this Owner
Home Financials are based on the most recent Mortgage that was taken out on this home.Purchase Details
Home Financials for this Owner
Home Financials are based on the most recent Mortgage that was taken out on this home.Purchase Details
Purchase Details
Purchase Details
Purchase Details
Purchase Details
Purchase Details
Home Financials for this Owner
Home Financials are based on the most recent Mortgage that was taken out on this home.Purchase Details
Purchase Details
Similar Homes in Longwood, FL
Home Values in the Area
Average Home Value in this Area
Purchase History
| Date | Type | Sale Price | Title Company |
|---|---|---|---|
| Warranty Deed | $430,000 | Title Team | |
| Warranty Deed | $325,000 | New Beginnings Title | |
| Warranty Deed | $325,000 | New Beginnings Title | |
| Warranty Deed | $320,900 | Realtech Title | |
| Warranty Deed | $430,000 | None Listed On Document | |
| Interfamily Deed Transfer | -- | Attorney | |
| Warranty Deed | $219,000 | Watson Title Services Inc | |
| Special Warranty Deed | $129,800 | None Available | |
| Trustee Deed | -- | Attorney | |
| Deed | $100 | -- | |
| Trustee Deed | -- | None Available | |
| Deed | $100 | -- | |
| Warranty Deed | $320,000 | Vic Fidelity Title Corp | |
| Warranty Deed | $190,000 | Pillar Title & Trust Inc | |
| Warranty Deed | $75,400 | -- |
Mortgage History
| Date | Status | Loan Amount | Loan Type |
|---|---|---|---|
| Open | $415,000 | New Conventional | |
| Previous Owner | $332,500 | Construction | |
| Previous Owner | $221,600 | New Conventional | |
| Previous Owner | $215,033 | FHA | |
| Previous Owner | $216,033 | FHA | |
| Previous Owner | $320,000 | Unknown | |
| Previous Owner | $262,500 | FHA | |
| Previous Owner | $60,000 | New Conventional | |
| Previous Owner | $92,800 | New Conventional |
Property History
| Date | Event | Price | Change | Sq Ft Price |
|---|---|---|---|---|
| 06/13/2025 06/13/25 | Sold | $430,000 | -4.4% | $253 / Sq Ft |
| 04/20/2025 04/20/25 | Pending | -- | -- | -- |
| 04/18/2025 04/18/25 | For Sale | $450,000 | +40.2% | $265 / Sq Ft |
| 01/17/2025 01/17/25 | Sold | $320,900 | -4.2% | $189 / Sq Ft |
| 12/20/2024 12/20/24 | Pending | -- | -- | -- |
| 11/15/2024 11/15/24 | For Sale | $335,000 | +4.4% | $197 / Sq Ft |
| 11/09/2024 11/09/24 | Off Market | $320,900 | -- | -- |
| 11/09/2024 11/09/24 | For Sale | $335,000 | -22.1% | $197 / Sq Ft |
| 05/31/2022 05/31/22 | Sold | $430,000 | +3.6% | $253 / Sq Ft |
| 04/16/2022 04/16/22 | Pending | -- | -- | -- |
| 04/13/2022 04/13/22 | For Sale | $415,000 | -- | $244 / Sq Ft |
Tax History Compared to Growth
Tax History
| Year | Tax Paid | Tax Assessment Tax Assessment Total Assessment is a certain percentage of the fair market value that is determined by local assessors to be the total taxable value of land and additions on the property. | Land | Improvement |
|---|---|---|---|---|
| 2024 | $5,139 | $362,635 | $72,000 | $290,635 |
| 2023 | $5,039 | $352,384 | $72,000 | $280,384 |
| 2021 | $2,434 | $195,323 | $0 | $0 |
| 2020 | $2,407 | $192,626 | $0 | $0 |
| 2019 | $2,381 | $188,295 | $0 | $0 |
| 2018 | $2,352 | $184,784 | $0 | $0 |
| 2017 | $2,340 | $180,983 | $0 | $0 |
| 2016 | $3,094 | $192,975 | $0 | $0 |
| 2015 | $2,571 | $149,427 | $0 | $0 |
| 2014 | $2,234 | $146,283 | $0 | $0 |
Agents Affiliated with this Home
-
Dina Mohammed
D
Seller's Agent in 2025
Dina Mohammed
EMPIRE NETWORK REALTY
(407) 636-4637
1 in this area
7 Total Sales
-
Jennifer Clark

Seller's Agent in 2025
Jennifer Clark
GLORY INTL. REAL ESTATE CO
(386) 775-7778
1 in this area
185 Total Sales
-
Victor Garofalo
V
Buyer's Agent in 2025
Victor Garofalo
FLORIDA REALTY INVESTMENTS
(407) 601-5995
1 in this area
11 Total Sales
-
Simon Diaz

Buyer's Agent in 2025
Simon Diaz
EXP REALTY LLC
(407) 731-0375
4 in this area
131 Total Sales
-
Jennifer Wemert

Seller's Agent in 2022
Jennifer Wemert
WEMERT GROUP REALTY LLC
(321) 567-1293
32 in this area
3,586 Total Sales
-
Brittany Taccetta

Seller Co-Listing Agent in 2022
Brittany Taccetta
WEMERT GROUP REALTY LLC
(689) 220-3101
1 in this area
74 Total Sales
Map
Source: Stellar MLS
MLS Number: O6016803
APN: 31-20-29-5EC-0000-0070
- 384 Newton Place
- 3966 Villas Green Cir
- 396 Newton Place
- 3960 Villas Green Cir
- 300 Churchill Dr
- 419 Newton Place
- 3913 Villas Green Cir Unit 3913
- 3901 Villas Green Cir Unit 1
- 110 Tedworth Ct
- 283 Haverclub Ct
- 3988 Radley Ct Unit 3988
- 165 Durham Place
- 608 E Club Cir
- 3987 Lancashire Ln
- 154 Golf Club Dr
- 105 Bilsdale Ct
- 123 Golf Club Dr
- 205 Stevenage Dr
- 105 Smokerise Blvd
- 101 Ludlow Dr
