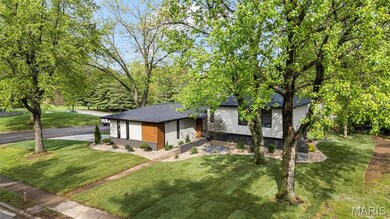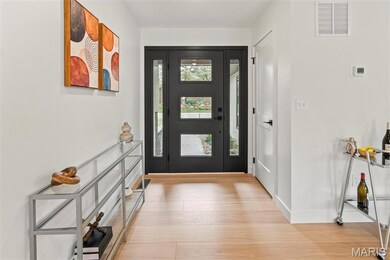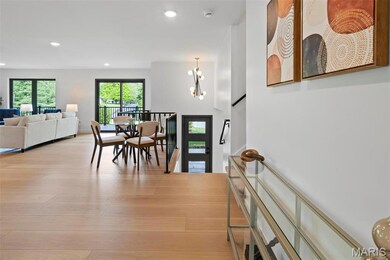
1300 Esic Dr Edwardsville, IL 62025
Highlights
- Deck
- Contemporary Architecture
- 1 Fireplace
- Woodland Elementary School Rated A-
- Recreation Room
- Corner Lot
About This Home
As of May 2025Impeccably renovated Mid-Century Modern home by Lantz Homes in a prime location! This total remodel has been taken down to the studs and rebuilt with exceptional craftsmanship and attention to detail, with everything brand new from top to bottom. The gorgeous kitchen is a standout, featuring high-end appliances, sleek cabinetry, and stunning countertops, ideal for both cooking and entertaining. The open-concept design includes two spacious living areas, allowing you to easily spread out or host large gatherings. With 4 bedrooms, 3.5 bathrooms, and two luxurious primary suites, there's plenty of space for everyone. Additionally, a game room provides even more room to relax and enjoy. Featuring high-end finishes throughout, this home blends timeless Mid-Century style with modern updates. Located on a huge corner lot, this beautifully crafted home offers both space and elegance, making it a must-see for anyone seeking a like-new home with vintage charm in an ideal location!
Home Details
Home Type
- Single Family
Est. Annual Taxes
- $3,112
Year Built
- Built in 1973
Lot Details
- 0.44 Acre Lot
- Lot Dimensions are 161.2 x 119.7
- Corner Lot
Parking
- 2 Car Attached Garage
Home Design
- Contemporary Architecture
- Split Level Home
- Brick Exterior Construction
Interior Spaces
- 3-Story Property
- 1 Fireplace
- Window Treatments
- Sliding Doors
- Family Room
- Living Room
- Recreation Room
- Laundry Room
Kitchen
- Range<<rangeHoodToken>>
- <<microwave>>
- Dishwasher
- Disposal
Flooring
- Carpet
- Ceramic Tile
- Luxury Vinyl Plank Tile
Bedrooms and Bathrooms
Basement
- Basement Ceilings are 8 Feet High
- Bedroom in Basement
Schools
- Edwardsville Dist 7 Elementary And Middle School
- Edwardsville High School
Additional Features
- Deck
- Forced Air Heating and Cooling System
Listing and Financial Details
- Assessor Parcel Number 14-2-15-15-12-201-003
Ownership History
Purchase Details
Home Financials for this Owner
Home Financials are based on the most recent Mortgage that was taken out on this home.Purchase Details
Home Financials for this Owner
Home Financials are based on the most recent Mortgage that was taken out on this home.Purchase Details
Similar Homes in Edwardsville, IL
Home Values in the Area
Average Home Value in this Area
Purchase History
| Date | Type | Sale Price | Title Company |
|---|---|---|---|
| Warranty Deed | $605,000 | First American Title | |
| Trustee Deed | $170,000 | Run Title | |
| Interfamily Deed Transfer | -- | None Available |
Mortgage History
| Date | Status | Loan Amount | Loan Type |
|---|---|---|---|
| Open | $577,150 | New Conventional | |
| Previous Owner | $225,000 | Construction | |
| Previous Owner | $262,500 | Reverse Mortgage Home Equity Conversion Mortgage | |
| Previous Owner | $10,150 | Unknown | |
| Previous Owner | $14,800 | Credit Line Revolving |
Property History
| Date | Event | Price | Change | Sq Ft Price |
|---|---|---|---|---|
| 05/30/2025 05/30/25 | Sold | $605,000 | +1.0% | $230 / Sq Ft |
| 05/04/2025 05/04/25 | Pending | -- | -- | -- |
| 04/30/2025 04/30/25 | For Sale | $599,000 | -1.0% | $227 / Sq Ft |
| 04/29/2025 04/29/25 | Off Market | $605,000 | -- | -- |
| 09/19/2024 09/19/24 | Sold | $170,000 | +13.4% | $83 / Sq Ft |
| 09/03/2024 09/03/24 | Pending | -- | -- | -- |
| 08/28/2024 08/28/24 | For Sale | $149,900 | -11.8% | $73 / Sq Ft |
| 08/23/2024 08/23/24 | Off Market | $170,000 | -- | -- |
Tax History Compared to Growth
Tax History
| Year | Tax Paid | Tax Assessment Tax Assessment Total Assessment is a certain percentage of the fair market value that is determined by local assessors to be the total taxable value of land and additions on the property. | Land | Improvement |
|---|---|---|---|---|
| 2023 | $3,766 | $48,960 | $13,590 | $35,370 |
| 2022 | $3,112 | $45,260 | $12,560 | $32,700 |
| 2021 | $2,227 | $42,960 | $11,920 | $31,040 |
| 2020 | $2,279 | $41,630 | $11,550 | $30,080 |
| 2019 | $2,101 | $40,940 | $11,360 | $29,580 |
| 2018 | $2,046 | $39,100 | $10,850 | $28,250 |
| 2017 | $2,121 | $38,270 | $10,620 | $27,650 |
| 2016 | $1,764 | $38,270 | $10,620 | $27,650 |
| 2015 | $1,628 | $35,470 | $9,840 | $25,630 |
| 2014 | $1,628 | $35,470 | $9,840 | $25,630 |
| 2013 | $1,628 | $35,470 | $9,840 | $25,630 |
Agents Affiliated with this Home
-
Megan Claussen

Seller's Agent in 2025
Megan Claussen
RE/MAX
(618) 514-6858
5 in this area
15 Total Sales
-
Kelly Kodros

Seller's Agent in 2024
Kelly Kodros
Market Pro Realty, Inc
(618) 251-9121
2 in this area
124 Total Sales
Map
Source: MARIS MLS
MLS Number: MIS25027931
APN: 14-2-15-15-12-201-003
- 6 Pine Hollow Ct
- 2 Pinebrook Ct
- 14 Villa Ct Unit B
- 1420 Lantz Ct
- 15 Dorset Ct Unit 15
- 27 Southbridge Ln
- 1722 Meadow Ln
- 115 Bristol Park Ln
- 4 Cheshire Ct
- 1735 Meadow Ln
- 12 Warwick Park Ln
- 6 Greystone Ln
- 595 Chancellor Dr
- 10 Greystone Ln
- 1817 Partridge Place
- 521 Buena Vista St
- 609 Grandview Dr
- 1101 N Oxfordshire Ln
- 1514 Weber Dr
- 1901 Applegate Ln






