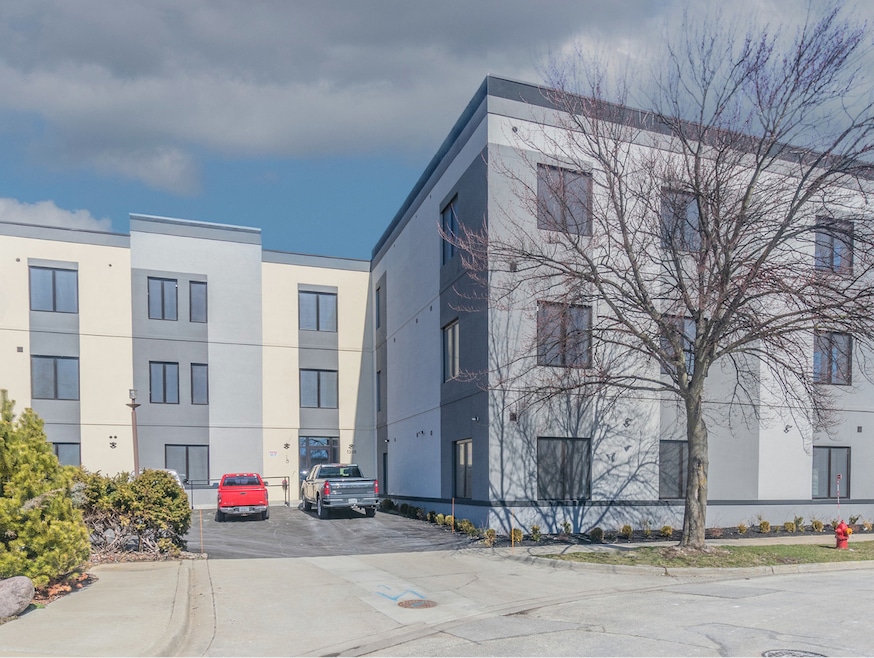1300 Jefferson St Unit 10 Des Plaines, IL 60016
Highlights
- Wood Flooring
- Resident Manager or Management On Site
- Central Air
- Maine West High School Rated A-
- Laundry Room
- 3-minute walk to Menominee Park
About This Home
Welcome to Unit 10 at 1300 Jefferson (3rd floor Unit) : Step into modern luxury with this newly rehabbed gem. Boasting 2 bedrooms and 2 bathrooms, it offers spacious living with rustic wood floors and sleek stainless steel appliances. Enjoy the convenience of in-unit laundry, making chores a breeze. Nestled near downtown Des Plaines, residents relish convenient access to the Metra, Shop and Save grocery store, and an array of dining options. One dedicated exterior parking space included for your convenience. Additional dedicated parking spaces available. More units are available-come find your perfect fit! Pet-friendly, Cats dogs permitted, 50lbs and under. More Units Available Please contact Alex Broker
Co-Listing Agent
Daniel Giaimo
Coldwell Banker Residential Brokerage License #076-265230
Property Details
Home Type
- Multi-Family
Year Built
- Built in 1985 | Remodeled in 2023
Lot Details
- Lot Dimensions are 175x125
Home Design
- Property Attached
- Entry on the 3rd floor
- Rubber Roof
- Concrete Perimeter Foundation
Interior Spaces
- 1,010 Sq Ft Home
- 3-Story Property
- Family Room
- Combination Dining and Living Room
- Laundry Room
Flooring
- Wood
- Carpet
Bedrooms and Bathrooms
- 2 Bedrooms
- 2 Potential Bedrooms
- 2 Full Bathrooms
Parking
- 1 Parking Space
- Parking Lot
- Parking Included in Price
- Assigned Parking
Schools
- North Elementary School
- Chippewa Middle School
- Maine West High School
Utilities
- Central Air
- Heating System Uses Natural Gas
- Lake Michigan Water
Listing and Financial Details
- Property Available on 10/24/24
- Rent includes water, scavenger, lawn care, snow removal
- 12 Month Lease Term
Community Details
Overview
- 16 Units
- Low-Rise Condominium
Pet Policy
- Pets up to 50 lbs
- Limit on the number of pets
- Pet Size Limit
- Dogs and Cats Allowed
Security
- Resident Manager or Management On Site
Map
Source: Midwest Real Estate Data (MRED)
MLS Number: 12466242
- 1353 Perry St Unit 6
- 1363 Perry St Unit 1B
- 1374 Jefferson St
- 1389 Perry St Unit 303
- 476 Alles St Unit 508
- 501 Alles St Unit 501A
- 501 Alles St Unit 302A
- 1258 Brown St Unit 302
- 550 Ida St Unit 2NW
- 395 Graceland Ave Unit 207
- 395 Graceland Ave Unit 308
- 1470 Jefferson St Unit 405
- 365 Graceland Ave Unit 205A
- 430 Oak St
- 390 S Western Ave Unit 604
- 370 S Western Ave Unit 505
- 1177 Colfax Ave
- 555 S River Rd Unit 301
- 675 Pearson St Unit 710
- 750 Pearson St Unit 904
- 1300 Jefferson St Unit 15
- 1353 Perry St Unit 6
- 1397 Brown St
- 1211 Brown St Unit 3B
- 1425 Ellinwood Ave
- 1327 E Prairie Ave Unit NA
- 1257 Harding Ave Unit A2
- 390 S Western Ave Unit 702
- 498 Lee St Unit 2S
- 1242 Evergreen Ave
- 1242 Evergreen Ave
- 656 Pearson St Unit 505C
- 1108 Evergreen Ave
- 750 Pearson St Unit 408
- 809 Lee St
- 603 S River Rd Unit 1L
- 595 S Des Plaines River Rd
- 1555 Ellinwood Ave
- 880 Lee St
- 1646 River St

