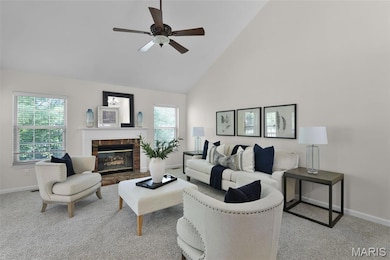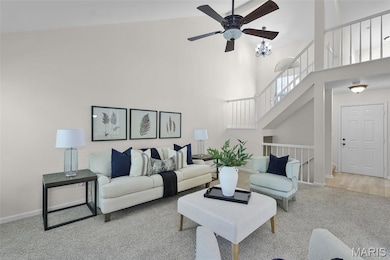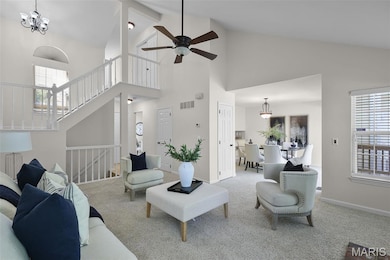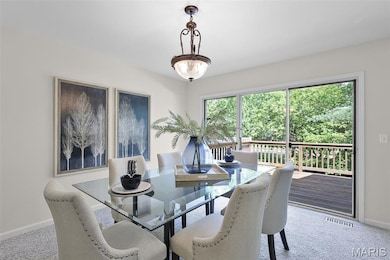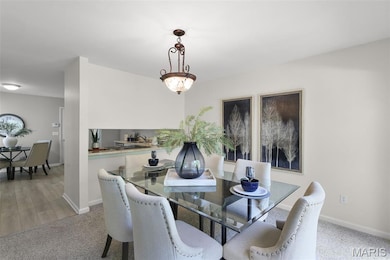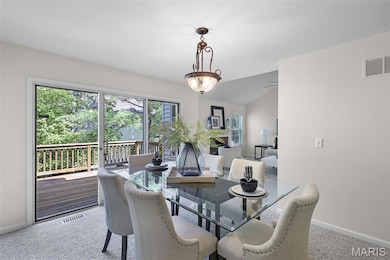
13001 King Arthur Ln Saint Louis, MO 63146
Estimated payment $2,441/month
Highlights
- Deck
- Traditional Architecture
- Bonus Room
- Mckelvey Elementary School Rated A
- 1 Fireplace
- Great Room
About This Home
OPEN SUN 7/20 1-3. GREAT GREENFIELD TOWNHOUSE IN THE VILLAGE AT POLO RUN! One of the LARGEST FLOOR PLANS! Approx 2000 Sq Ft of LIVING SPACE! END UNIT. Spacious Vaulted Great Room (19x15) with Fireplace. A Separate Dining Room affords More Entertaining Space! Dining Room Opens to Large Deck (11 x 11)-Great for Company. Eat-in Kitchen features White Cabinetry, Pantry, New Stainless Appliances including Smooth Surface Range, Dishwasher, Microwave and Attractive Flooring. 2 Primary Suites Upstairs with First One being 20x15 and Vaulted with Large Walk-in Closet plus an Extra Double Closet, Box Alcove for Extra Space Plus a Luxury Bath with Double Sink Vanity, Jet Tub and Private Separate Shower and Commode. 2nd Upstairs Bedroom has its own Private Bath and 2 Double Closets. So Much Living Space in the Lower Level with 2 Bonus Rooms, Bathroom, Plenty of Storage Space and Walkout to Large Patio and FENCED Backyard-GREAT for Play and Pets. Two-car garage is attached with opener. Walk to the Polo Run Pool and Tennis/Pickleball Courts. Parkway Schools. Great Convenient Location! Nice Street Appeal with Decorative Brick and Low Maintenance Vinyl Siding. Beautiful Manicured Grounds Maintained by HOA with irrigation system and snow removal. Comfortable Living! Minutes to Creve Coeur Lake , Park and Walking/Bike Trails and All it Has to Offer! Minutes to Restaurants and Shopping. Don't Miss this One!
Open House Schedule
-
Sunday, July 20, 20251:00 to 3:00 pm7/20/2025 1:00:00 PM +00:007/20/2025 3:00:00 PM +00:00Add to Calendar
Townhouse Details
Home Type
- Townhome
Est. Annual Taxes
- $3,317
Year Built
- Built in 1988
HOA Fees
- $365 Monthly HOA Fees
Parking
- 2 Car Attached Garage
Home Design
- Traditional Architecture
- Brick Veneer
- Vinyl Siding
Interior Spaces
- 1,655 Sq Ft Home
- 2-Story Property
- 1 Fireplace
- Great Room
- Dining Room
- Bonus Room
- Partially Finished Basement
- Bedroom in Basement
Kitchen
- Microwave
- Dishwasher
Flooring
- Carpet
- Luxury Vinyl Plank Tile
Bedrooms and Bathrooms
Outdoor Features
- Deck
- Patio
Schools
- Mckelvey Elem. Elementary School
- Northeast Middle School
- Parkway North High School
Additional Features
- 4,792 Sq Ft Lot
- Forced Air Heating and Cooling System
Listing and Financial Details
- Assessor Parcel Number 15P-21-0956
Community Details
Overview
- Association fees include ground maintenance, maintenance parking/roads, common area maintenance, exterior maintenance, recreational facilities, trash
- Greenfield, A Village Of Polo Run Association
Recreation
- Tennis Courts
- Community Pool
Map
Home Values in the Area
Average Home Value in this Area
Tax History
| Year | Tax Paid | Tax Assessment Tax Assessment Total Assessment is a certain percentage of the fair market value that is determined by local assessors to be the total taxable value of land and additions on the property. | Land | Improvement |
|---|---|---|---|---|
| 2023 | $3,182 | $49,990 | $8,380 | $41,610 |
| 2022 | $3,018 | $43,130 | $7,980 | $35,150 |
| 2021 | $3,006 | $43,130 | $7,980 | $35,150 |
| 2020 | $2,899 | $39,940 | $9,580 | $30,360 |
| 2019 | $2,836 | $39,940 | $9,580 | $30,360 |
| 2018 | $2,845 | $37,160 | $7,180 | $29,980 |
| 2017 | $2,768 | $37,160 | $7,180 | $29,980 |
| 2016 | $2,526 | $32,190 | $5,590 | $26,600 |
| 2015 | $2,646 | $32,190 | $5,590 | $26,600 |
| 2014 | $2,368 | $30,890 | $7,600 | $23,290 |
Property History
| Date | Event | Price | Change | Sq Ft Price |
|---|---|---|---|---|
| 07/17/2025 07/17/25 | For Sale | $325,000 | 0.0% | $196 / Sq Ft |
| 03/28/2023 03/28/23 | Rented | $2,000 | 0.0% | -- |
| 03/24/2023 03/24/23 | Under Contract | -- | -- | -- |
| 03/14/2023 03/14/23 | For Rent | $2,000 | 0.0% | -- |
| 12/11/2021 12/11/21 | Rented | $2,000 | 0.0% | -- |
| 12/05/2021 12/05/21 | Under Contract | -- | -- | -- |
| 11/02/2021 11/02/21 | For Rent | $2,000 | +73.9% | -- |
| 08/01/2015 08/01/15 | Rented | $1,150 | -25.8% | -- |
| 08/01/2015 08/01/15 | For Rent | $1,550 | -- | -- |
| 07/10/2015 07/10/15 | Under Contract | -- | -- | -- |
Purchase History
| Date | Type | Sale Price | Title Company |
|---|---|---|---|
| Quit Claim Deed | -- | None Available | |
| Warranty Deed | $209,500 | -- | |
| Warranty Deed | $185,000 | -- | |
| Warranty Deed | $165,000 | -- | |
| Warranty Deed | -- | First American Title Ins Co |
Mortgage History
| Date | Status | Loan Amount | Loan Type |
|---|---|---|---|
| Previous Owner | $165,000 | Fannie Mae Freddie Mac | |
| Previous Owner | $138,750 | No Value Available | |
| Previous Owner | $156,250 | No Value Available |
Similar Homes in Saint Louis, MO
Source: MARIS MLS
MLS Number: MIS25049010
APN: 15P-21-0956
- 1909 King Arthur Ct
- 1905 King Arthur Ct
- 13104 Fourposter Ct
- 12938 Autumn View Dr
- 12910 Autumn View Dr
- 1854 Elmira Ct
- 1337 Snapdragon Ct Unit 14
- 12929 Portulaca Dr Unit 303
- 12929 Portulaca Dr Unit 310
- 12917 Portulaca Dr Unit 217
- 12917 Portulaca Dr Unit 225
- 12842 Portulaca Dr Unit C
- 1209 Woodland Point Dr Unit K
- 1209 Woodland Point Dr Unit E
- 13466 Amiot Dr
- 12754 Castlebar Dr
- 13101 Mill Crossing Ct Unit 306
- 13115 Mill Crossing Ct Unit 106
- 1175 Mill Crossing Dr Unit 300
- 1175 Mill Crossing Dr Unit 307
- 1882 Seven Pines Dr
- 12857 Town and Four Dr
- 2035 Clermont Crossing Dr
- 2037 Chablis Dr
- 1003 Mariners Point Dr
- 12545 Markaire Dr
- 12571 Westport Dr
- 1173 Pompeii Dr
- 1951 Oberlin Dr
- 2207 Summerhouse Dr
- 2100 E Aventura Way
- 12958 Ambois Dr
- 1895 Boulder Springs Dr
- 12431 Betsy Ross Ln
- 13630 Riverway Dr
- 12401-12501 Boulder Springs Pkwy
- 12430 Whisper Hollow Dr
- 12313 Tempo Dr
- 2050 Lakerun Ct
- 1215 Dawn Valley Dr

