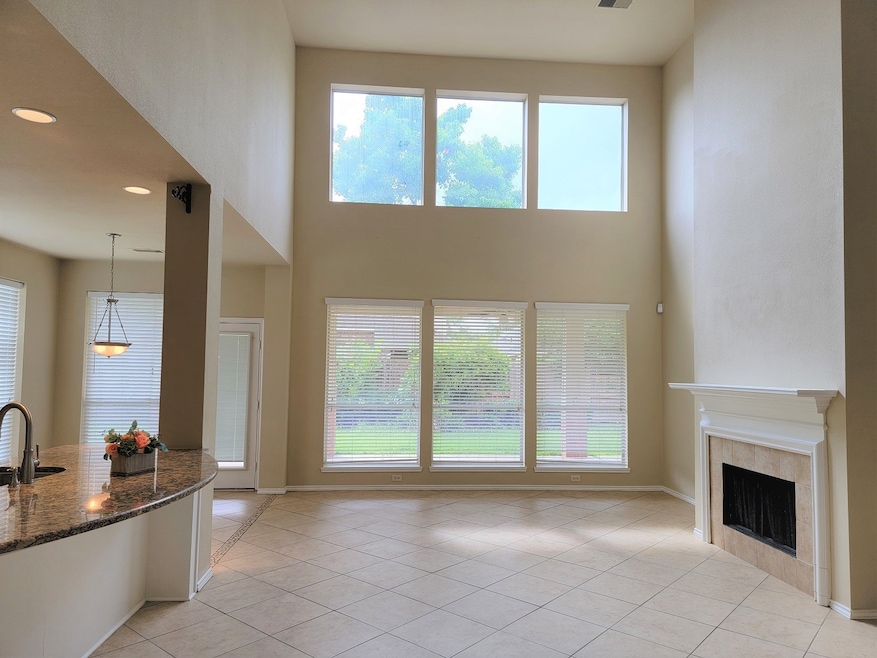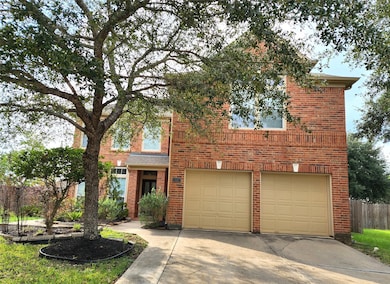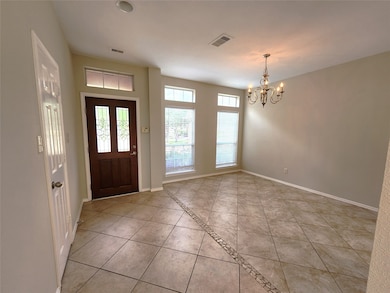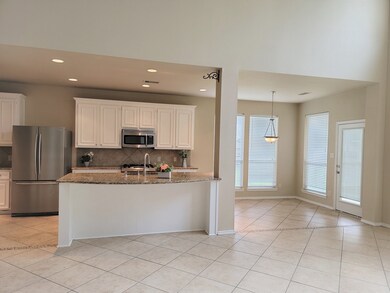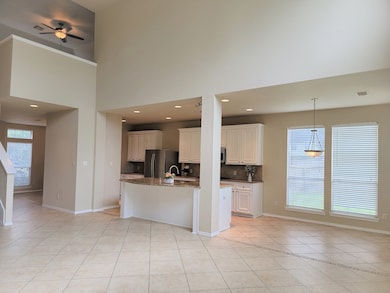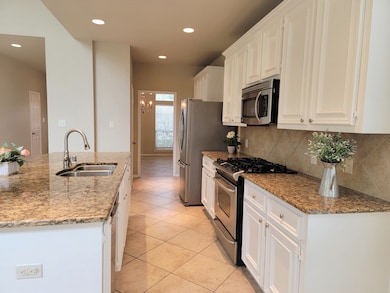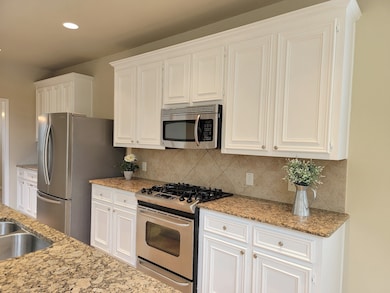13007 Balsam Lake Ct Pearland, TX 77584
Shadow Creek Ranch NeighborhoodHighlights
- Dual Staircase
- Traditional Architecture
- Granite Countertops
- Laura Ingalls Wilder Rated A-
- High Ceiling
- Game Room
About This Home
Gorgeous two-story, High Ceiling home in Shadow Creek Ranch! Beautiful fresh painted and renovated home. Tile & waterproof flooring. No carpet in the house. Large gourmet kitchen with island, breakfast room, stunning countertops and so much more! Unique open floor plan with a lot natural light. 4 bedrooms, master room down, 2.5 baths and 2 garage spaces, large game room upstairs. Move in ready. Owner prefers good credit and stable income tenant.
Listing Agent
REALM Real Estate Professionals - Sugar Land License #0599105 Listed on: 07/05/2025

Home Details
Home Type
- Single Family
Est. Annual Taxes
- $10,377
Year Built
- Built in 2007
Lot Details
- 8,259 Sq Ft Lot
- Cul-De-Sac
- Back Yard Fenced
Parking
- 2 Car Attached Garage
Home Design
- Traditional Architecture
Interior Spaces
- 2,713 Sq Ft Home
- 2-Story Property
- Dual Staircase
- High Ceiling
- Ceiling Fan
- Gas Log Fireplace
- Family Room Off Kitchen
- Living Room
- Dining Room
- Game Room
- Utility Room
- Washer and Electric Dryer Hookup
- Fire and Smoke Detector
Kitchen
- <<microwave>>
- Dishwasher
- Kitchen Island
- Granite Countertops
- Disposal
Flooring
- Laminate
- Tile
Bedrooms and Bathrooms
- 4 Bedrooms
- En-Suite Primary Bedroom
- Double Vanity
- Separate Shower
Schools
- Wilder Elementary School
- Nolan Ryan Junior High School
- Shadow Creek High School
Utilities
- Central Heating and Cooling System
- Heating System Uses Gas
Listing and Financial Details
- Property Available on 7/5/25
- Long Term Lease
Community Details
Overview
- Shadow Creek Ranch Subdivision
Recreation
- Community Pool
Pet Policy
- Call for details about the types of pets allowed
- Pet Deposit Required
Map
Source: Houston Association of REALTORS®
MLS Number: 51337199
APN: 7502-3223-006
- 2042 Shore Breeze Dr
- 2044 Shore Breeze Dr
- 2006 Creek Run Dr
- 13003 Castlewind Ln
- 2020 Running Brook Ln
- 13103 Rippling Creek Ln
- 2202 Megellan Point Ln
- 2206 Grand Shore Ct
- 2106 Pearl Bay Ct
- 2107 Pearl Bay Ct
- 2101 Cambridge Bay Dr
- 2211 Pearl Bay Ct
- 2210 Pearl Bay Ct
- 2102 Rolling Fog Dr
- 2332 Shadow Falls Ln
- 2304 Shadow Canyon Ct
- 12610 Bethany Bay Dr
- 13412 Great Creek Dr
- 13715 Cutler Springs Ct
- 13422 Vintage Trail Ln
- 12900 Shadow Creek Pkwy
- 13107 Split Creek Ln
- 13110 Rippling Creek Ln
- 1930 Kingsley Dr
- 1930 Kingsley Dr Unit 14215
- 1930 Kingsley Dr Unit 13107
- 1930 Kingsley Dr Unit 6103
- 1930 Kingsley Dr Unit 14203
- 1930 Kingsley Dr Unit 2214
- 1930 Kingsley Dr Unit 14103
- 1930 Kingsley Dr Unit 2301
- 1930 Kingsley Dr Unit 12103
- 2101 Kingsley Dr Unit 14106
- 2101 Kingsley Dr Unit 19103
- 2101 Kingsley Dr Unit 20106
- 2101 Kingsley Dr Unit 25107
- 2310 Megellan Point Ln
- 2101 Kingsley Dr
- 12635 Shadow Creek Pkwy
- 2301 Shadow Canyon Ct
