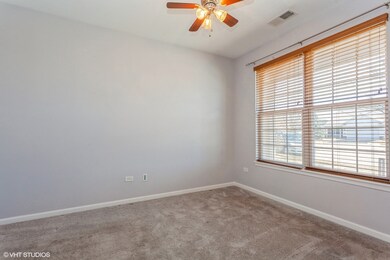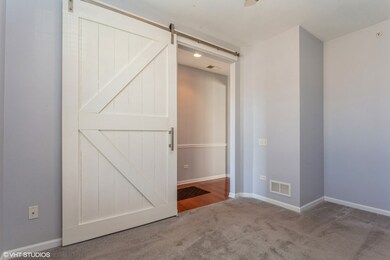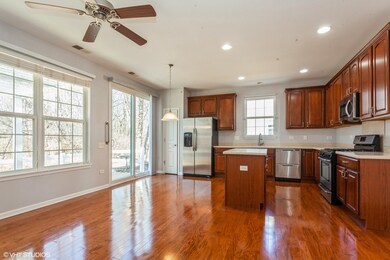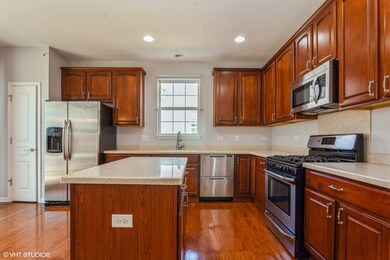
13009 Mesa Ct Huntley, IL 60142
Del Webbs Sun City NeighborhoodHighlights
- Landscaped Professionally
- Mature Trees
- Clubhouse
- Hampshire High School Rated A-
- Community Lake
- Ranch Style House
About This Home
As of April 2025****Multiple offers received, Final offers due by Sunday 3/2, 6 pm**** Updated & Sparkling clean 2 bed 2bath + Den Potomac model. This lovely home is situated on huge Cul De Sac & backs up to wooded area. New roof in 2020. List of more recent updates include : Sprinkler system (front & back) 2022, Brick paver front patio & walkway 2022, Pergola with electronic retractable louvers 2021, Hunter Douglas electronic blinds in living/dining room 2021, Double model stainless dishwasher & disposal in 2021, custom made barn door in front den, Toto washlet toilets in both bathrooms 2020 & more. Owner has meticulously maintained this home. Great kitchen with corian counters, isalnd & table space opens to family room. primary bedroom boasts huge walk in closet & bath with double vanity. This is truly a must see !!!! Owner has prepaid lawn service through 11/15/25
Home Details
Home Type
- Single Family
Est. Annual Taxes
- $5,721
Year Built
- Built in 2007
Lot Details
- Cul-De-Sac
- Landscaped Professionally
- Paved or Partially Paved Lot
- Mature Trees
HOA Fees
- $155 Monthly HOA Fees
Parking
- 2 Car Garage
- Driveway
- Parking Included in Price
Home Design
- Ranch Style House
- Vinyl Siding
Interior Spaces
- 1,613 Sq Ft Home
- Family Room
- Combination Dining and Living Room
- Den
- Storm Screens
Kitchen
- Range<<rangeHoodToken>>
- <<microwave>>
- Dishwasher
- Stainless Steel Appliances
- Disposal
Flooring
- Wood
- Carpet
Bedrooms and Bathrooms
- 2 Bedrooms
- 2 Potential Bedrooms
- 2 Full Bathrooms
- Dual Sinks
- No Tub in Bathroom
Laundry
- Laundry Room
- Dryer
- Washer
Outdoor Features
- Tideland Water Rights
- Brick Porch or Patio
Utilities
- Forced Air Heating and Cooling System
- Heating System Uses Natural Gas
Listing and Financial Details
- Senior Tax Exemptions
- Homeowner Tax Exemptions
Community Details
Overview
- Association fees include insurance, clubhouse, exercise facilities, pool, scavenger
- Eileen Bowe Association, Phone Number (847) 515-7654
- Del Webb Sun City Subdivision, Potomac Floorplan
- Property managed by First Service Redidential
- Community Lake
Amenities
- Clubhouse
Recreation
- Tennis Courts
- Community Pool
Ownership History
Purchase Details
Home Financials for this Owner
Home Financials are based on the most recent Mortgage that was taken out on this home.Purchase Details
Purchase Details
Home Financials for this Owner
Home Financials are based on the most recent Mortgage that was taken out on this home.Purchase Details
Similar Homes in the area
Home Values in the Area
Average Home Value in this Area
Purchase History
| Date | Type | Sale Price | Title Company |
|---|---|---|---|
| Deed | $365,000 | First American Title | |
| Warranty Deed | -- | Hays Firm Llc | |
| Warranty Deed | $240,000 | Chicago Title | |
| Warranty Deed | $231,000 | Pulte Midwest Title South |
Mortgage History
| Date | Status | Loan Amount | Loan Type |
|---|---|---|---|
| Open | $292,000 | New Conventional |
Property History
| Date | Event | Price | Change | Sq Ft Price |
|---|---|---|---|---|
| 04/02/2025 04/02/25 | Sold | $365,000 | +2.8% | $226 / Sq Ft |
| 03/03/2025 03/03/25 | Pending | -- | -- | -- |
| 02/26/2025 02/26/25 | For Sale | $354,900 | +47.9% | $220 / Sq Ft |
| 08/14/2020 08/14/20 | Sold | $240,000 | -4.0% | $149 / Sq Ft |
| 07/30/2020 07/30/20 | Pending | -- | -- | -- |
| 06/30/2020 06/30/20 | Price Changed | $249,900 | -2.0% | $155 / Sq Ft |
| 06/02/2020 06/02/20 | For Sale | $254,900 | -- | $158 / Sq Ft |
Tax History Compared to Growth
Tax History
| Year | Tax Paid | Tax Assessment Tax Assessment Total Assessment is a certain percentage of the fair market value that is determined by local assessors to be the total taxable value of land and additions on the property. | Land | Improvement |
|---|---|---|---|---|
| 2023 | $5,721 | $91,122 | $22,122 | $69,000 |
| 2022 | $5,656 | $83,021 | $20,331 | $62,690 |
| 2021 | $5,942 | $78,786 | $19,178 | $59,608 |
| 2020 | $3,225 | $79,442 | $18,654 | $60,788 |
| 2019 | $3,279 | $76,845 | $18,044 | $58,801 |
| 2018 | $3,431 | $71,660 | $17,048 | $54,612 |
| 2017 | $4,308 | $59,241 | $16,373 | $42,868 |
| 2016 | $3,634 | $55,688 | $15,391 | $40,297 |
| 2015 | -- | $51,759 | $14,305 | $37,454 |
| 2014 | -- | $50,052 | $13,833 | $36,219 |
| 2013 | -- | $53,252 | $14,717 | $38,535 |
Agents Affiliated with this Home
-
John Debaz

Seller's Agent in 2025
John Debaz
Coldwell Banker
(773) 398-3989
1 in this area
149 Total Sales
-
James Sances

Buyer's Agent in 2025
James Sances
Brokerocity Inc
(847) 207-2889
1 in this area
16 Total Sales
-
Bob Panek

Seller's Agent in 2020
Bob Panek
CENTURY 21 New Heritage
(847) 204-4543
15 in this area
111 Total Sales
-
Donata Ostapyshyn

Buyer's Agent in 2020
Donata Ostapyshyn
RE/MAX Suburban
(224) 388-8475
2 in this area
106 Total Sales
Map
Source: Midwest Real Estate Data (MRED)
MLS Number: 12299257
APN: 01-01-476-013
- 14300 Sundance Dr
- 13044 Redstone Dr
- 14065 Moraine Hills Dr
- 13881 Traverse Ct
- 12586 Lowden St
- 12370 Russet Ln
- 13663 Whittingham Ln
- 13023 Dearborn Trail
- 12433 Rolling Meadows Ln
- 2590 Hennig Rd
- 13611 Hemlock Rd
- 2621 Hennig Rd
- 13391 Crestview Dr
- 1711 Fallbrook Dr
- 12140 Hideaway Dr
- 2551 Fallbrook Dr
- 1680 Rockport Rd
- 13399 Glenwood Dr
- 17N650 U S 20
- 13445 Meadowlark Ln






