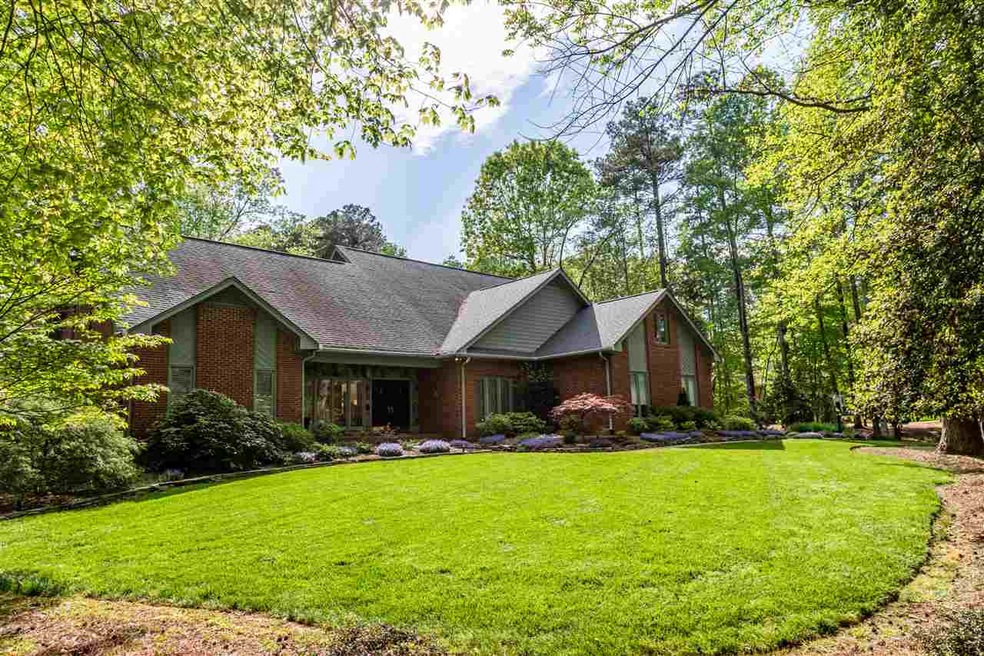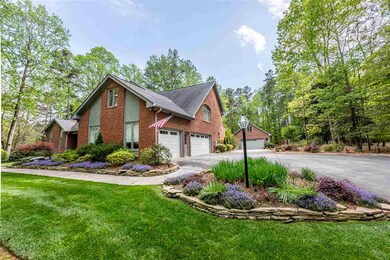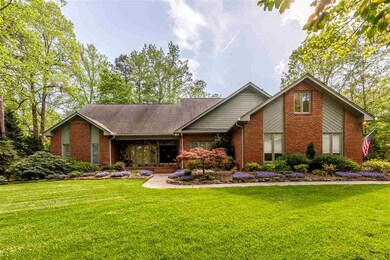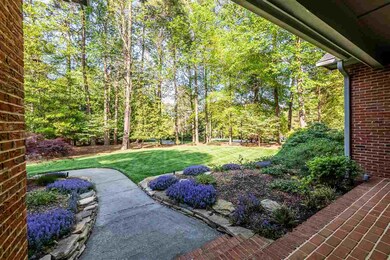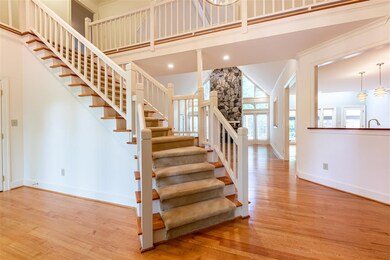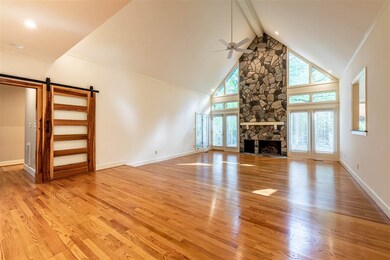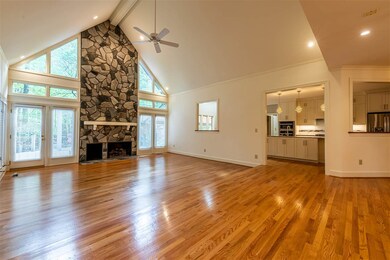
1301 King Cross Ct Raleigh, NC 27614
Falls Lake NeighborhoodHighlights
- Tennis Courts
- Finished Room Over Garage
- Deck
- Brassfield Elementary School Rated A-
- 1.92 Acre Lot
- Contemporary Architecture
About This Home
As of July 20255 Bedroom 5 Bath home within an amazing location of landscaped mature trees with 1.92 acres, floor plans provides ease of family living with 2 bedrooms downstairs and space to entertain within the open layout. Architect designed kitchen renovations provide for a big island, newly trimmed cabinets, gas oven appliances and accessible to covered veranda. Master bath renovation offers lots of space, his and her vanity, walk in shower and water closet. 5 car garage offers lots of storage and work space.
Last Agent to Sell the Property
Compass -- Raleigh License #172086 Listed on: 04/20/2021

Home Details
Home Type
- Single Family
Est. Annual Taxes
- $5,551
Year Built
- Built in 1987
Lot Details
- 1.92 Acre Lot
- Corner Lot
- Landscaped with Trees
HOA Fees
- $75 Monthly HOA Fees
Parking
- 5 Car Garage
- Finished Room Over Garage
- Workshop in Garage
- Private Driveway
Home Design
- Contemporary Architecture
- Brick Exterior Construction
Interior Spaces
- 4,374 Sq Ft Home
- 2-Story Property
- Cathedral Ceiling
- Ceiling Fan
- Skylights
- 2 Fireplaces
- Wood Burning Fireplace
- Gas Log Fireplace
- Insulated Windows
- Entrance Foyer
- Family Room
- Recreation Room
- Bonus Room
- Sun or Florida Room
- Wood Flooring
- Crawl Space
- Laundry on main level
- Attic
Kitchen
- Gas Range
- <<microwave>>
- Plumbed For Ice Maker
- Granite Countertops
Bedrooms and Bathrooms
- 5 Bedrooms
- Primary Bedroom on Main
- Walk-In Closet
- In-Law or Guest Suite
- 5 Full Bathrooms
- Separate Shower in Primary Bathroom
- Walk-in Shower
Accessible Home Design
- Accessible Washer and Dryer
Outdoor Features
- Tennis Courts
- Deck
- Enclosed patio or porch
- Outdoor Fireplace
- Separate Outdoor Workshop
- Rain Gutters
Schools
- Brassfield Elementary School
- West Millbrook Middle School
- Millbrook High School
Utilities
- Forced Air Zoned Heating and Cooling System
- Heating System Uses Natural Gas
- Gas Water Heater
- Septic Tank
Community Details
Overview
- Sheffield Manor HOA
- Sheffield Manor Subdivision
Recreation
- Tennis Courts
- Community Pool
Ownership History
Purchase Details
Home Financials for this Owner
Home Financials are based on the most recent Mortgage that was taken out on this home.Purchase Details
Home Financials for this Owner
Home Financials are based on the most recent Mortgage that was taken out on this home.Purchase Details
Purchase Details
Similar Homes in Raleigh, NC
Home Values in the Area
Average Home Value in this Area
Purchase History
| Date | Type | Sale Price | Title Company |
|---|---|---|---|
| Warranty Deed | $1,455,000 | Ragsdale Liggett Pllc | |
| Warranty Deed | $950,000 | None Available | |
| Warranty Deed | $683,500 | None Available | |
| Deed | $350,000 | -- |
Mortgage History
| Date | Status | Loan Amount | Loan Type |
|---|---|---|---|
| Open | $1,095,200 | Balloon | |
| Previous Owner | $196,000 | Credit Line Revolving | |
| Previous Owner | $196,000 | New Conventional | |
| Previous Owner | $548,250 | New Conventional | |
| Previous Owner | $250,000 | Credit Line Revolving | |
| Previous Owner | $640,000 | Credit Line Revolving | |
| Previous Owner | $200,000 | New Conventional | |
| Previous Owner | $417,195 | Credit Line Revolving | |
| Previous Owner | $104,000 | Unknown |
Property History
| Date | Event | Price | Change | Sq Ft Price |
|---|---|---|---|---|
| 07/18/2025 07/18/25 | Sold | $1,800,000 | +2.9% | $410 / Sq Ft |
| 06/11/2025 06/11/25 | Pending | -- | -- | -- |
| 05/31/2025 05/31/25 | For Sale | $1,750,000 | +20.3% | $399 / Sq Ft |
| 12/15/2023 12/15/23 | Off Market | $1,455,000 | -- | -- |
| 12/15/2023 12/15/23 | Off Market | $950,000 | -- | -- |
| 03/15/2022 03/15/22 | Sold | $1,455,000 | +53.2% | $332 / Sq Ft |
| 02/22/2022 02/22/22 | Pending | -- | -- | -- |
| 05/21/2021 05/21/21 | Sold | $950,000 | +8.5% | $217 / Sq Ft |
| 04/25/2021 04/25/21 | Pending | -- | -- | -- |
| 04/20/2021 04/20/21 | For Sale | $875,300 | -- | $200 / Sq Ft |
Tax History Compared to Growth
Tax History
| Year | Tax Paid | Tax Assessment Tax Assessment Total Assessment is a certain percentage of the fair market value that is determined by local assessors to be the total taxable value of land and additions on the property. | Land | Improvement |
|---|---|---|---|---|
| 2024 | $9,504 | $1,527,204 | $360,000 | $1,167,204 |
| 2023 | $6,261 | $800,489 | $170,000 | $630,489 |
| 2022 | $5,801 | $800,489 | $170,000 | $630,489 |
| 2021 | $5,645 | $800,489 | $170,000 | $630,489 |
| 2020 | $5,551 | $800,489 | $170,000 | $630,489 |
| 2019 | $6,644 | $811,071 | $150,000 | $661,071 |
| 2018 | $6,106 | $811,071 | $150,000 | $661,071 |
| 2017 | $0 | $761,113 | $150,000 | $611,113 |
| 2016 | $5,321 | $761,113 | $150,000 | $611,113 |
| 2015 | $5,973 | $857,172 | $155,000 | $702,172 |
| 2014 | $5,660 | $857,172 | $155,000 | $702,172 |
Agents Affiliated with this Home
-
Thomas Staff

Seller's Agent in 2025
Thomas Staff
Hodge & Kittrell Sotheby's Int
(919) 971-6317
22 in this area
56 Total Sales
-
Alison Wojnarowski

Buyer's Agent in 2025
Alison Wojnarowski
LPT Realty, LLC
(919) 504-5265
32 in this area
286 Total Sales
-
Susan Dahlin Bashford
S
Seller's Agent in 2022
Susan Dahlin Bashford
Hodge & Kittrell Sotheby's Int
(919) 522-1467
12 in this area
174 Total Sales
-
Sarah Bashford
S
Seller Co-Listing Agent in 2022
Sarah Bashford
Hodge & Kittrell Sotheby's Int
(919) 539-5531
7 in this area
93 Total Sales
-
H
Buyer's Agent in 2022
Heather Harrell
KW Realty Platinum
-
Brent Henson

Seller's Agent in 2021
Brent Henson
Compass -- Raleigh
(919) 272-3152
4 in this area
73 Total Sales
Map
Source: Doorify MLS
MLS Number: 2378908
APN: 1719.04-50-6087-000
- 4817 Fox Branch Ct
- 4708 Wynneford Way
- 9940 Koupela Dr
- 1001 Welch Ln
- 9801 Honeycutt Rd
- 1209 Ravens Point Cir
- 10404 Dapping Dr
- 10545 Pleasant Branch Dr Unit 101
- 10622 Pleasant Branch Dr
- 10622 Pleasant Branch Dr Unit Lot 8
- 10616 Pleasant Branch Dr Unit Lot 11
- 10553 Pleasant Branch Dr Unit 101
- 10551 Pleasant Branch Dr Unit 101
- 10549 Pleasant Branch Dr Unit 101
- 10543 Pleasant Branch Dr Unit 101
- 10537 Pleasant Branch Dr Unit 201
- 10537 Pleasant Branch Dr Unit 101
- 10535 Pleasant Branch Dr Unit 101
- 10535 Pleasant Branch Dr Unit 201
- 10533 Pleasant Branch Dr Unit 201
