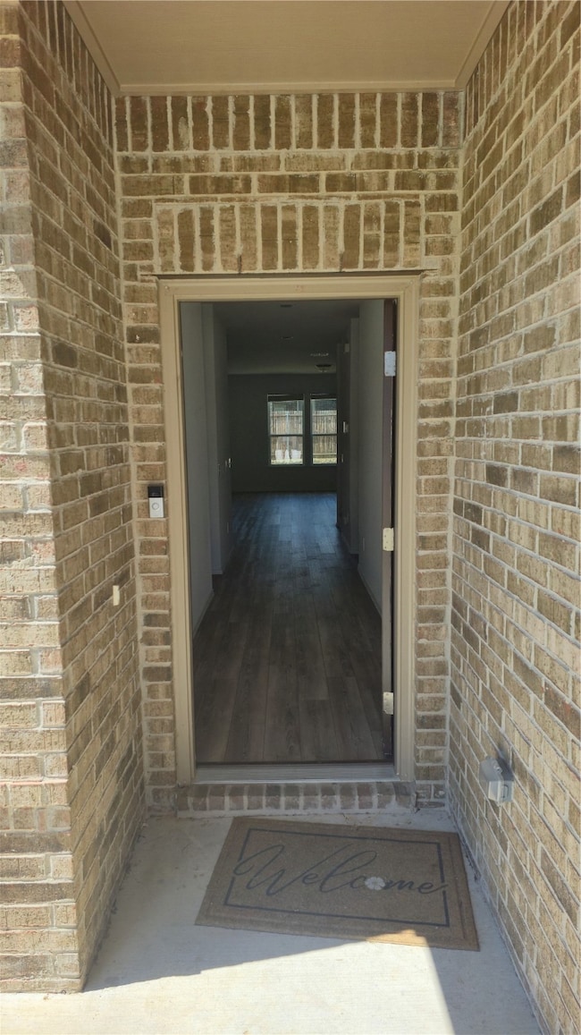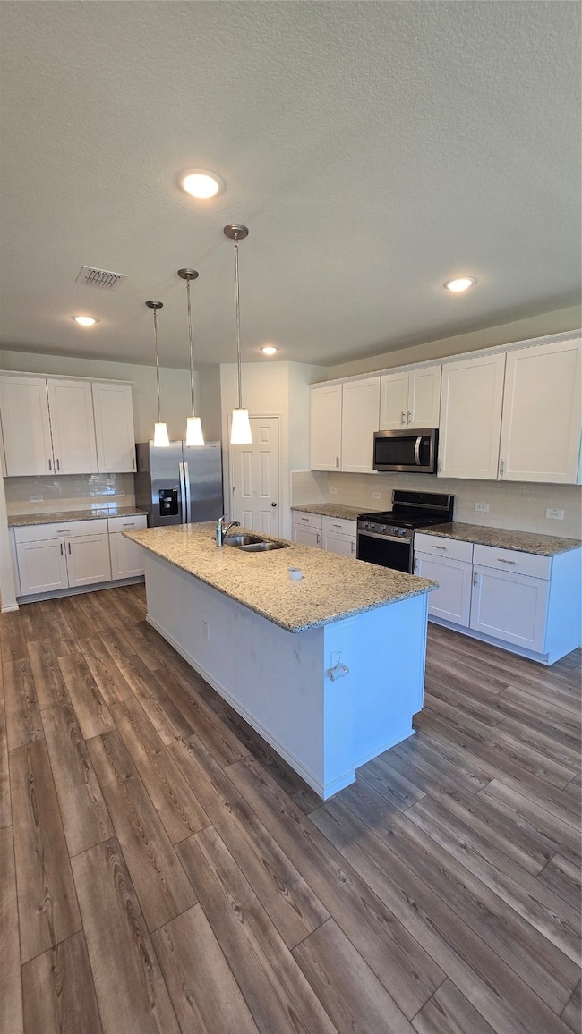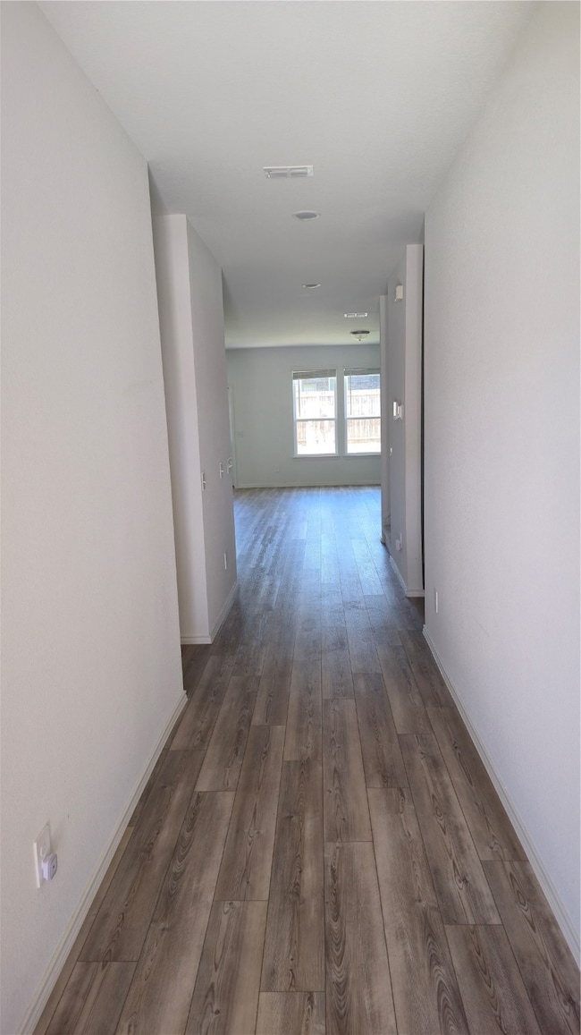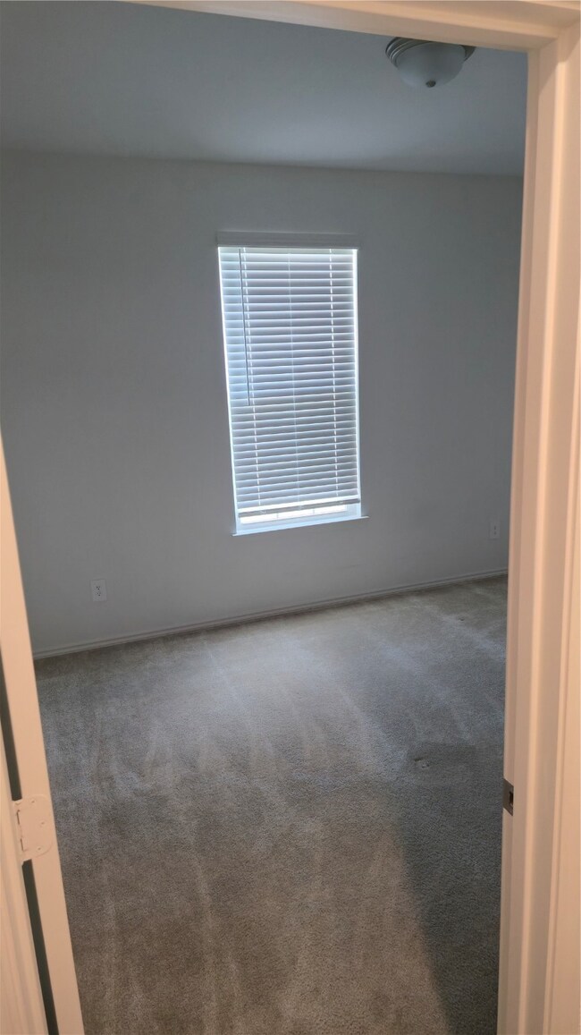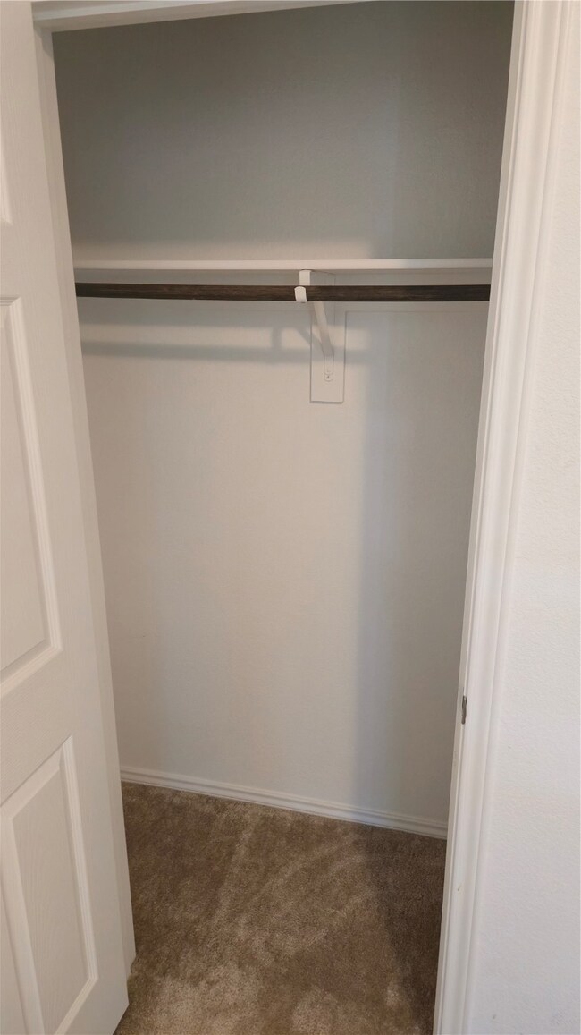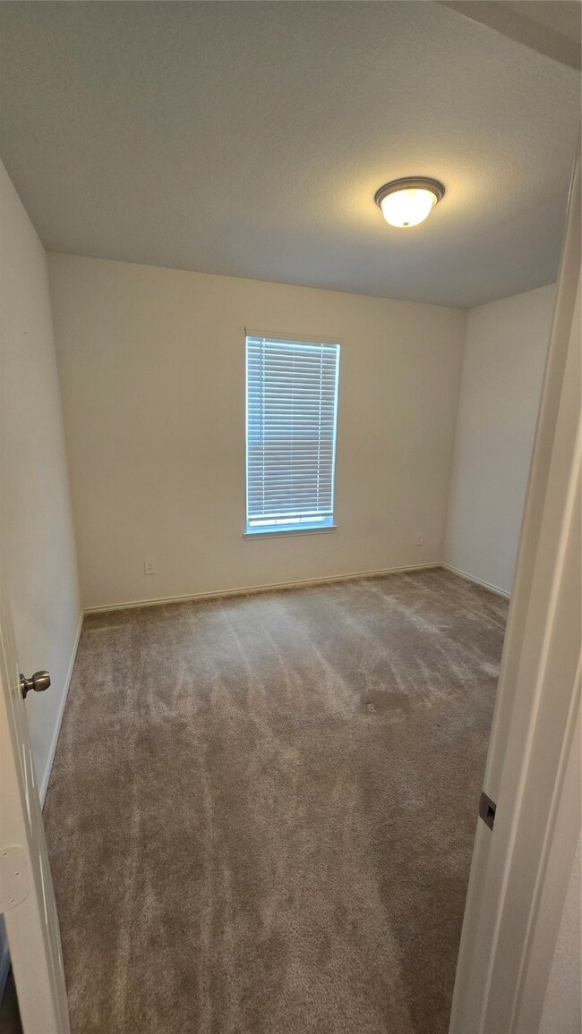1301 Lackley Dr Fort Worth, TX 76131
Watersbend NeighborhoodHighlights
- 2 Car Attached Garage
- Saginaw High School Rated A-
- Dogs and Cats Allowed
About This Home
Stockdale plan with 5BR-3BAs and primary bedroom DOWNSTAIRS with open concept floorplan. Features spacious private owner's suite, washer, dryer and refrigerator, LVP flooring, subway tile backsplash, media room, game room, eat-in island kitchen, game room and covered patio. This neighborhood is located in North Fort Worth near HI 287 and I-35 and is the perfect place for a growing family. Spend time poolside with the family, walk thru miles of walking trails, or play at the community park or in the outdoor pool. There is also a near by golf course and minutes away from the Fort Worth Zoo, or the enjoyment of walking through the Fort Worth Botanical Gardens. Perfect home and community for a large family or entertaining guests. NO VOUCHERS. School attendance zones and room measurements are deemed reliable but not guaranteed. The deposit is due immediately upon application approval. Application fee $69 per adult. $199 Doc Admin Fee due at move in. Mandatory enrollment in resident benefits program $64.95 per month in addition to rent. See flyer for details.
Listing Agent
Northpoint Real Estate Brokerage Phone: 817-745-4559 License #0691579 Listed on: 07/11/2025
Home Details
Home Type
- Single Family
Est. Annual Taxes
- $10,767
Year Built
- Built in 2023
Lot Details
- 5,968 Sq Ft Lot
Parking
- 2 Car Attached Garage
Interior Spaces
- 3,000 Sq Ft Home
- 2-Story Property
- Dishwasher
Bedrooms and Bathrooms
- 5 Bedrooms
- 3 Full Bathrooms
Laundry
- Dryer
- Washer
Schools
- Copper Creek Elementary School
- Saginaw High School
Listing and Financial Details
- Residential Lease
- Property Available on 7/11/25
- Tenant pays for all utilities, grounds care, insurance
- Legal Lot and Block 40 / 10A
- Assessor Parcel Number 42887478
Community Details
Overview
- Insight Management Association
- Ridgeview Farms Ph 7 Subdivision
Pet Policy
- Pet Size Limit
- Pet Deposit $250
- 2 Pets Allowed
- Dogs and Cats Allowed
- Breed Restrictions
Map
Source: North Texas Real Estate Information Systems (NTREIS)
MLS Number: 20998212
APN: 42887478
- 9000 Dameron Dr
- 9113 Redshire Ln
- 1145 Timberhurst Trail
- 8852 Devonshire Dr
- 1325 Trumpet Dr
- 1517 Birds Eye Rd
- 1705 Quail Springs Cir
- 8720 Glenburne Dr
- 8740 Running River Ln
- 1524 Quails Nest Dr
- 1732 Quail Springs Cir
- 8645 Running River Ln
- 1717 Quail Grove Dr
- 1312 Shalimar Dr
- 1121 Albany Dr
- 1228 Shalimar Dr
- 1325 Constance Dr
- 1116 Albany Dr
- 9228 Turtle Pass
- 8625 Tribute Ln
- 1212 Trumpet Dr
- 1001 Briarbush Ct
- 8757 Royalwood Dr
- 1516 Grassy View Dr
- 1608 Quails Nest Dr
- 8625 Glenburne Dr
- 2028 Presidio Vista Dr
- 8900 Harmon Rd
- 9400 Chuparosa Dr
- 9320 Brittlebrush Trail
- 9216 White Swan Place
- 9216 Liberty Crossing Dr
- 9300 Harmon Rd
- 9316 Liberty Crossing Dr
- 1420 Creosote Dr
- 9045 Trail Blazer Dr
- 9217 Oldwest Trail
- 8509 Hawks Nest Dr
- 9353 Comanche Ridge Dr
- 9600 Blue Mound Rd

