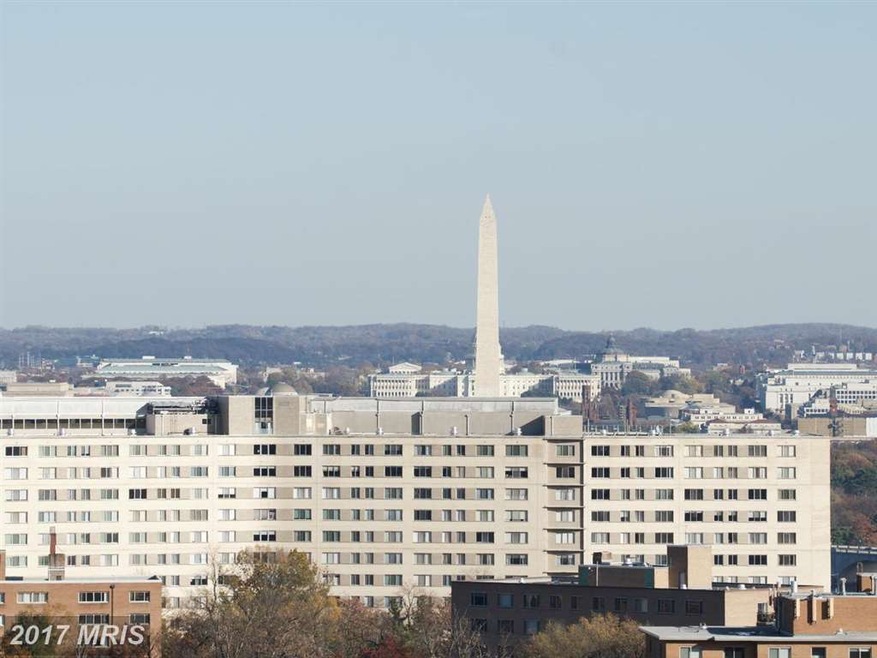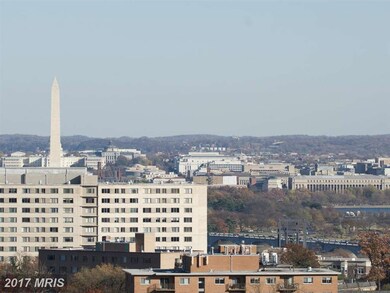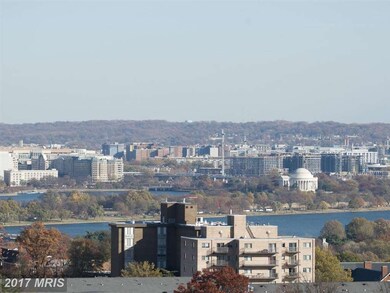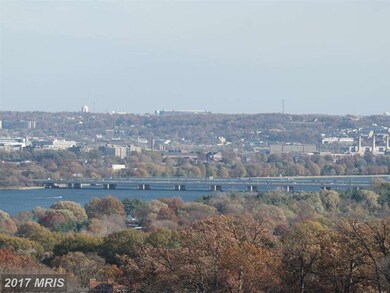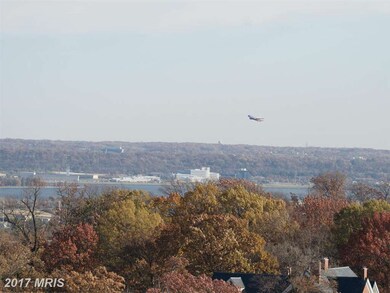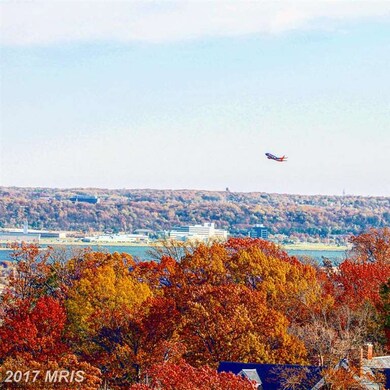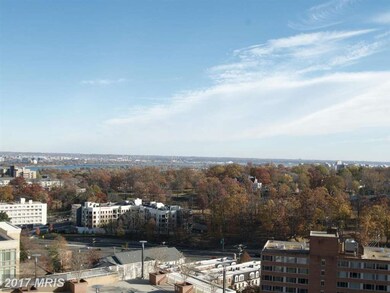
Woodbury Heights Condominium 1301 N Courthouse Rd Unit 1710 Arlington, VA 22201
Clarendon/Courthouse NeighborhoodHighlights
- Concierge
- Fitness Center
- Contemporary Architecture
- Dorothy Hamm Middle School Rated A
- Open Floorplan
- Wood Flooring
About This Home
As of January 2022Million Dollar View! Spectacular Views of Nations Capital, Potomac River, Washington Monument & More! Stunning Renovations with Contemporary Design, Huge Island, Quartz Countertops, Extended and Open Kitchen, Dining Area, Engineered Wood Floors, All New Kitchen, Bathrooms, Paint, Floors! Huge Balcony with amazing views of DC. 24 Hour Concierge, Parking, Storage, Gym, Sauna, Swimming Pool
Property Details
Home Type
- Condominium
Est. Annual Taxes
- $5,292
Year Built
- Built in 1983 | Remodeled in 2016
HOA Fees
- $720 Monthly HOA Fees
Home Design
- Contemporary Architecture
- Stucco
Interior Spaces
- 1,143 Sq Ft Home
- Property has 1 Level
- Open Floorplan
- Combination Kitchen and Living
- Wood Flooring
Kitchen
- Breakfast Area or Nook
- Eat-In Kitchen
- Upgraded Countertops
Bedrooms and Bathrooms
- 2 Main Level Bedrooms
- 2 Full Bathrooms
Parking
- Parking Space Number Location: 20
- 1 Assigned Parking Space
Accessible Home Design
- Accessible Elevator Installed
Utilities
- Central Air
- Heat Pump System
- Electric Water Heater
Listing and Financial Details
- Assessor Parcel Number 17-016-166
Community Details
Overview
- Moving Fees Required
- Association fees include insurance, management, parking fee, pool(s), reserve funds, recreation facility, sewer, snow removal, water, sauna, exterior building maintenance
- High-Rise Condominium
- Woodbury Heights Community
- Woodbury Heights Subdivision
- The community has rules related to building or community restrictions, covenants, moving in times
Amenities
- Concierge
Recreation
Pet Policy
- Pets Allowed
- Pet Restriction
- Pet Size Limit
Ownership History
Purchase Details
Home Financials for this Owner
Home Financials are based on the most recent Mortgage that was taken out on this home.Purchase Details
Home Financials for this Owner
Home Financials are based on the most recent Mortgage that was taken out on this home.Purchase Details
Home Financials for this Owner
Home Financials are based on the most recent Mortgage that was taken out on this home.Purchase Details
Similar Homes in Arlington, VA
Home Values in the Area
Average Home Value in this Area
Purchase History
| Date | Type | Sale Price | Title Company |
|---|---|---|---|
| Deed | $625,000 | Stewart Title Guaranty Company | |
| Warranty Deed | $598,000 | Highland Title & Escrow | |
| Deed | $163,000 | Island Title Corp | |
| Deed | $173,000 | -- |
Mortgage History
| Date | Status | Loan Amount | Loan Type |
|---|---|---|---|
| Previous Owner | $558,900 | New Conventional | |
| Previous Owner | $574,000 | New Conventional | |
| Previous Owner | $568,100 | New Conventional | |
| Previous Owner | $128,800 | New Conventional |
Property History
| Date | Event | Price | Change | Sq Ft Price |
|---|---|---|---|---|
| 01/28/2022 01/28/22 | Sold | $625,000 | 0.0% | $547 / Sq Ft |
| 01/12/2022 01/12/22 | Pending | -- | -- | -- |
| 12/31/2021 12/31/21 | For Sale | $625,000 | +4.5% | $547 / Sq Ft |
| 01/05/2017 01/05/17 | Sold | $598,000 | -0.3% | $523 / Sq Ft |
| 12/14/2016 12/14/16 | Pending | -- | -- | -- |
| 12/09/2016 12/09/16 | For Sale | $599,900 | +48.1% | $525 / Sq Ft |
| 07/28/2016 07/28/16 | Sold | $405,000 | -4.7% | $401 / Sq Ft |
| 06/22/2016 06/22/16 | Pending | -- | -- | -- |
| 06/22/2016 06/22/16 | For Sale | $425,000 | -- | $421 / Sq Ft |
Tax History Compared to Growth
Tax History
| Year | Tax Paid | Tax Assessment Tax Assessment Total Assessment is a certain percentage of the fair market value that is determined by local assessors to be the total taxable value of land and additions on the property. | Land | Improvement |
|---|---|---|---|---|
| 2025 | $6,548 | $633,900 | $99,400 | $534,500 |
| 2024 | $6,548 | $633,900 | $99,400 | $534,500 |
| 2023 | $6,530 | $634,000 | $99,400 | $534,600 |
| 2022 | $6,179 | $599,900 | $99,400 | $500,500 |
| 2021 | $6,512 | $632,200 | $45,700 | $586,500 |
| 2020 | $6,060 | $590,600 | $45,700 | $544,900 |
| 2019 | $6,060 | $590,600 | $45,700 | $544,900 |
| 2018 | $5,645 | $561,100 | $45,700 | $515,400 |
| 2017 | $5,323 | $529,100 | $45,700 | $483,400 |
| 2016 | $5,292 | $534,000 | $45,700 | $488,300 |
| 2015 | $5,094 | $511,400 | $45,700 | $465,700 |
| 2014 | $4,884 | $490,400 | $45,700 | $444,700 |
Agents Affiliated with this Home
-
Keri Shull

Seller's Agent in 2022
Keri Shull
EXP Realty, LLC
(703) 947-0991
62 in this area
2,673 Total Sales
-
Richard Yoon

Seller Co-Listing Agent in 2022
Richard Yoon
Real Broker, LLC
(703) 111-4444
2 in this area
55 Total Sales
-
Lauren Riner

Buyer's Agent in 2022
Lauren Riner
Century 21 Redwood Realty
(703) 606-3860
1 in this area
66 Total Sales
-
Ali Farhadov

Seller's Agent in 2017
Ali Farhadov
Compass
(703) 989-3344
125 Total Sales
-
Lisa Tucker

Buyer's Agent in 2017
Lisa Tucker
Jason Mitchell Group
(202) 302-2558
165 Total Sales
-
Jane Morrison

Seller's Agent in 2016
Jane Morrison
Varity Homes
(703) 405-9959
1 in this area
157 Total Sales
About Woodbury Heights Condominium
Map
Source: Bright MLS
MLS Number: 1001617181
APN: 17-016-166
- 1301 N Courthouse Rd Unit 1812
- 1301 N Courthouse Rd Unit 611
- 1301 N Courthouse Rd Unit 810
- 2001 15th St N Unit 608
- 2001 15th St N Unit 319
- 2001 15th St N Unit 1005
- 2001 15th St N Unit 902
- 2001 15th St N Unit 101
- 1512 N Scott St Unit TH4
- 1276 N Wayne St Unit 830
- 1276 N Wayne St Unit 300
- 1276 N Wayne St Unit 408
- 1276 N Wayne St Unit 1007
- 2220 Fairfax Dr Unit 309
- 1811 14th St N Unit 104
- 2330 14th St N Unit 408
- 1418 N Rhodes St Unit B422
- 1418 N Rhodes St Unit 401
- 1418 N Rhodes St Unit B105
- 1418 N Rhodes St Unit B118
