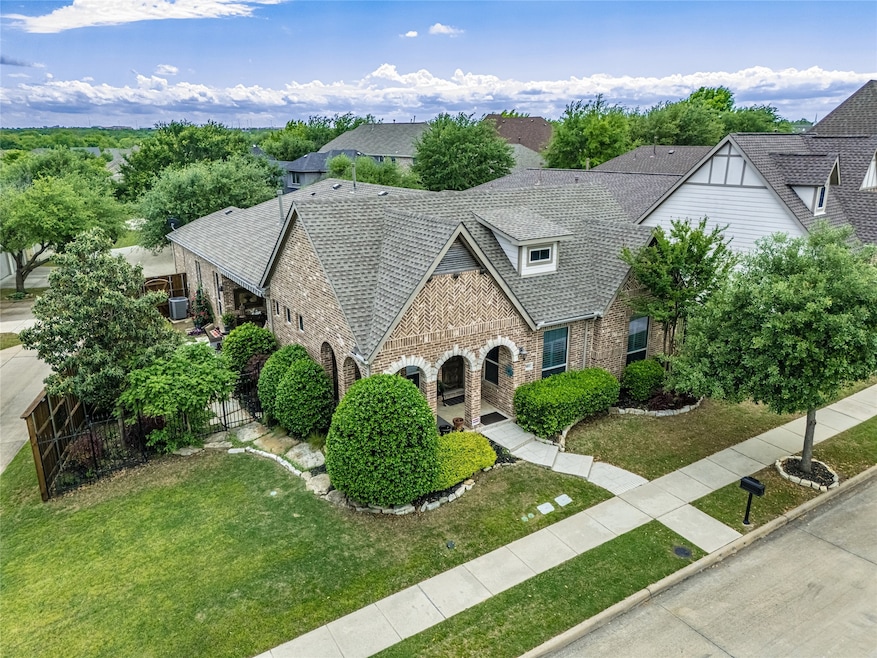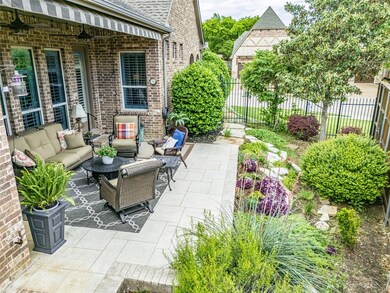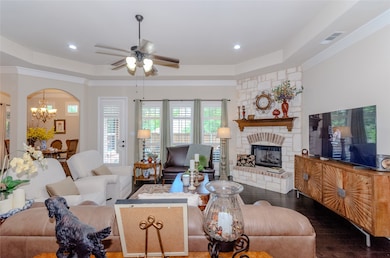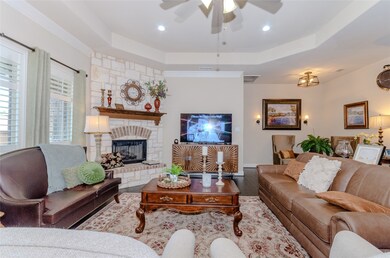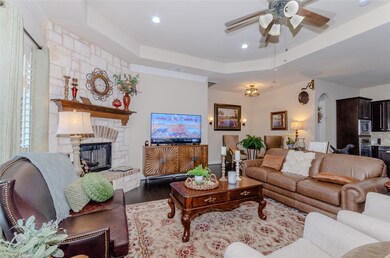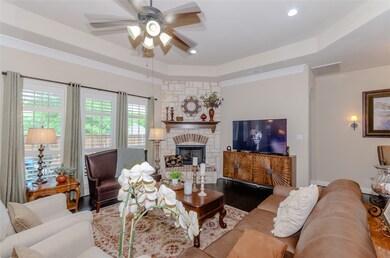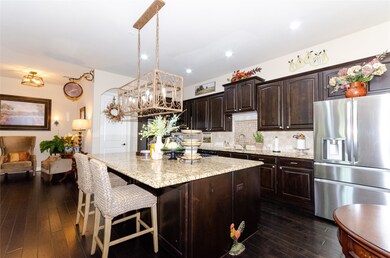
1301 Steepleview Ln McKinney, TX 75069
Wilson Creek NeighborhoodEstimated payment $4,250/month
Highlights
- Open Floorplan
- Vaulted Ceiling
- Corner Lot
- Dr Jack Cockrill Middle School Rated A
- Ranch Style House
- Granite Countertops
About This Home
Welcome to this stunning single-story gem in the coveted Chapel Hill community of McKinney! This elegant 3-bedroom, 2-bathroom home blends timeless craftsmanship with modern updates and sits on a beautifully landscaped corner lot with low-maintenance charm. Featuring extensive engineered hardwood floors throughout—including the primary suite and walk-in closets—this home showcases a thoughtful design perfect for both relaxing and entertaining.
The gourmet kitchen is a chef’s dream, complete with granite countertops, sit-down island, Jenn-Air gas cooktop, walk-in pantry, and custom cabinetry. The spacious great room impresses with 10-foot ceilings, crown molding, tray ceiling detail, and a gorgeous stone fireplace as the focal point. You'll love the 2024 bi-level plantation shutters, designer lighting, 6-inch baseboards, and the upgraded board-on-board cedar fence.
Enjoy your morning coffee on the inviting front patio or unwind on the private covered side patio surrounded by perennial landscaping. The primary suite is a private retreat with hardwoods, a tray ceiling, sitting area, and spa-inspired ensuite bath.
Nestled in the peaceful and picturesque Chapel Hill neighborhood, residents enjoy tree-lined streets, greenbelts, jogging and biking paths, and front yard maintenance included in the HOA. Just minutes from Historic Downtown McKinney, major highways, shopping, dining, and highly rated McKinney ISD schools, this home offers luxury living with low-maintenance convenience.
Don't miss your opportunity to own this beautiful home—schedule your private tour today!
Listing Agent
Don McGrath
Lovejoy Homes Realty, LLC. Brokerage Phone: 972-897-1017 License #0602731 Listed on: 07/09/2025
Home Details
Home Type
- Single Family
Est. Annual Taxes
- $9,611
Year Built
- Built in 2011
Lot Details
- 6,534 Sq Ft Lot
- Wood Fence
- Aluminum or Metal Fence
- Landscaped
- Corner Lot
- Interior Lot
- Sprinkler System
- Few Trees
HOA Fees
- $131 Monthly HOA Fees
Parking
- 2 Car Attached Garage
- Alley Access
- Rear-Facing Garage
- Garage Door Opener
Home Design
- Ranch Style House
- Traditional Architecture
- Brick Exterior Construction
- Slab Foundation
- Composition Roof
Interior Spaces
- 2,282 Sq Ft Home
- Open Floorplan
- Built-In Features
- Vaulted Ceiling
- Ceiling Fan
- Gas Fireplace
- Awning
- Living Room with Fireplace
- Fire and Smoke Detector
- Washer and Electric Dryer Hookup
Kitchen
- Eat-In Kitchen
- Gas Cooktop
- Microwave
- Dishwasher
- Kitchen Island
- Granite Countertops
- Disposal
Flooring
- Carpet
- Ceramic Tile
Bedrooms and Bathrooms
- 3 Bedrooms
- Walk-In Closet
- 2 Full Bathrooms
Outdoor Features
- Covered patio or porch
- Rain Gutters
Schools
- Malvern Elementary School
- Mckinney High School
Utilities
- Central Heating and Cooling System
- Heating System Uses Natural Gas
- Underground Utilities
- Gas Water Heater
- High Speed Internet
- Phone Available
- Cable TV Available
Community Details
- Association fees include all facilities, management, ground maintenance
- Chapel Hill Residential Assoc Association
- Chapel Hill Ph 1B Subdivision
Listing and Financial Details
- Legal Lot and Block 18 / C
- Assessor Parcel Number R888500C01801
Map
Home Values in the Area
Average Home Value in this Area
Tax History
| Year | Tax Paid | Tax Assessment Tax Assessment Total Assessment is a certain percentage of the fair market value that is determined by local assessors to be the total taxable value of land and additions on the property. | Land | Improvement |
|---|---|---|---|---|
| 2023 | $3,877 | $493,277 | $161,000 | $426,940 |
| 2022 | $8,987 | $448,434 | $115,000 | $396,342 |
| 2021 | $8,657 | $407,667 | $92,000 | $315,667 |
| 2020 | $9,036 | $399,781 | $92,000 | $307,781 |
| 2019 | $9,422 | $396,341 | $92,000 | $304,341 |
| 2018 | $9,038 | $371,577 | $92,000 | $279,577 |
| 2017 | $8,788 | $361,298 | $92,000 | $269,298 |
| 2016 | $8,805 | $354,680 | $80,500 | $274,180 |
| 2015 | $7,283 | $322,720 | $69,000 | $253,720 |
Property History
| Date | Event | Price | Change | Sq Ft Price |
|---|---|---|---|---|
| 07/11/2025 07/11/25 | Pending | -- | -- | -- |
| 07/09/2025 07/09/25 | For Sale | $599,000 | -0.2% | $262 / Sq Ft |
| 06/24/2024 06/24/24 | Sold | -- | -- | -- |
| 05/09/2024 05/09/24 | Pending | -- | -- | -- |
| 04/30/2024 04/30/24 | For Sale | $599,900 | -- | $263 / Sq Ft |
Purchase History
| Date | Type | Sale Price | Title Company |
|---|---|---|---|
| Warranty Deed | -- | None Listed On Document | |
| Special Warranty Deed | -- | None Available | |
| Special Warranty Deed | -- | Stewart | |
| Special Warranty Deed | -- | Ct |
Mortgage History
| Date | Status | Loan Amount | Loan Type |
|---|---|---|---|
| Previous Owner | -- | No Value Available |
Similar Homes in McKinney, TX
Source: North Texas Real Estate Information Systems (NTREIS)
MLS Number: 20994185
APN: R-8885-00C-0180-1
- 1208 Steepleview Ln
- 509 Cedar St
- 1504 Lee St
- 812 Baker St
- 1010 Cole St
- 1003 Cole St
- 1102 Howell St
- 109 S Graves St
- 406 Barnes St
- 107 S Graves St
- 704 Parker St
- 1407 W Louisiana St
- 1505 W Louisiana St
- 607 Parker St
- 1406 W Louisiana St
- 909 Doral Cir
- 805 Howell St
- 1100 Hyde Park Dr
- 1500 W Virginia St
- 1502 W Virginia St
