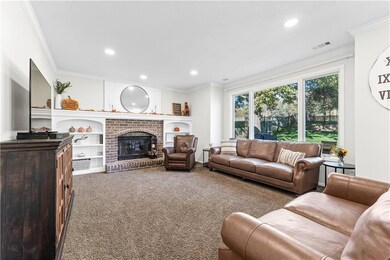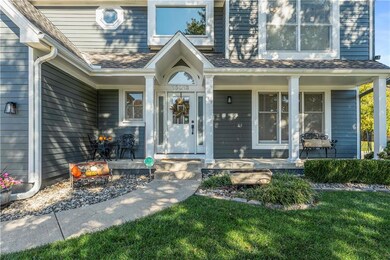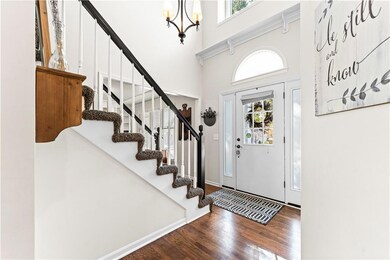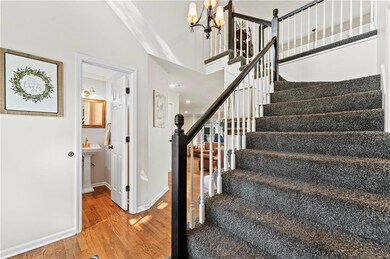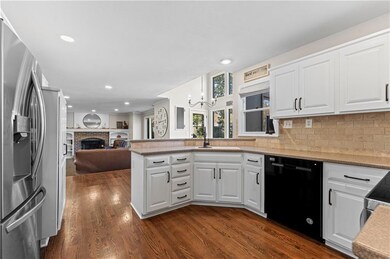
13013 Stearns St Overland Park, KS 66213
Nottingham NeighborhoodHighlights
- Traditional Architecture
- Wood Flooring
- Breakfast Area or Nook
- Cottonwood Point Elementary School Rated A+
- Great Room with Fireplace
- 5-minute walk to Windham Hill Park
About This Home
As of December 2024Welcome to this stunning 4 bedroom, 3.5 bathroom, two-story home nestled in a peaceful cul-de-sac. This beautifully upgraded home offers a spacious layout, perfect for both comfortable living and entertaining. Step inside to discover elegant finishes throughout. The primary bedroom suite is a true retreat, featuring a luxurious en-suite bathroom including dual vanities and walk-in closet. Each additional bedrooms are well-sized with plenty of natural light and storage. Storage is very abundant in this home from the kitchen, built-ins in bedrooms and the basement. The entertainer's dream backyard features a large stamped concrete patio, perfect for gatherings or relaxing evenings outdoors. Newer HVAC, HWH, exterior paint. Close proximity to parks and schools - elementary, middle & high school - tennis courts and soccer fields. Easy access to shopping, restaurants, Deanna Rose Children's Farm and Tomahawk Creek Trail. This home combines luxury, comfort, and style in a prime location - don't miss out on this exceptional opportunity!
Last Agent to Sell the Property
ReeceNichols - Overland Park Brokerage Phone: 913-620-0723 License #SP00227106 Listed on: 10/31/2024

Home Details
Home Type
- Single Family
Est. Annual Taxes
- $5,820
Year Built
- Built in 1992
Lot Details
- 10,613 Sq Ft Lot
- Cul-De-Sac
- Sprinkler System
HOA Fees
- $38 Monthly HOA Fees
Parking
- 2 Car Attached Garage
- Front Facing Garage
- Garage Door Opener
Home Design
- Traditional Architecture
- Composition Roof
Interior Spaces
- 2-Story Property
- Wet Bar
- Ceiling Fan
- Some Wood Windows
- Thermal Windows
- Shades
- Great Room with Fireplace
- Family Room
- Formal Dining Room
- Storm Windows
Kitchen
- Breakfast Area or Nook
- Built-In Electric Oven
- Recirculated Exhaust Fan
- Dishwasher
- Disposal
Flooring
- Wood
- Carpet
Bedrooms and Bathrooms
- 4 Bedrooms
Laundry
- Laundry Room
- Laundry on main level
Finished Basement
- Basement Fills Entire Space Under The House
- Sump Pump
Schools
- Cottonwood Pt Elementary School
- Blue Valley Nw High School
Utilities
- Central Air
- Heating System Uses Natural Gas
Community Details
- Association fees include trash
- Charleton Place HOA
- Charleton Place Subdivision
Listing and Financial Details
- Assessor Parcel Number NP08450000 0045
- $0 special tax assessment
Ownership History
Purchase Details
Home Financials for this Owner
Home Financials are based on the most recent Mortgage that was taken out on this home.Purchase Details
Home Financials for this Owner
Home Financials are based on the most recent Mortgage that was taken out on this home.Purchase Details
Home Financials for this Owner
Home Financials are based on the most recent Mortgage that was taken out on this home.Purchase Details
Similar Homes in the area
Home Values in the Area
Average Home Value in this Area
Purchase History
| Date | Type | Sale Price | Title Company |
|---|---|---|---|
| Warranty Deed | -- | Security 1St Title | |
| Warranty Deed | -- | Security 1St Title | |
| Warranty Deed | -- | Continental Title | |
| Warranty Deed | -- | Continental Title | |
| Interfamily Deed Transfer | -- | None Available |
Mortgage History
| Date | Status | Loan Amount | Loan Type |
|---|---|---|---|
| Open | $489,250 | New Conventional | |
| Previous Owner | $252,000 | New Conventional | |
| Previous Owner | $30,000 | Credit Line Revolving | |
| Previous Owner | $275,500 | New Conventional | |
| Previous Owner | $100,001 | New Conventional |
Property History
| Date | Event | Price | Change | Sq Ft Price |
|---|---|---|---|---|
| 12/12/2024 12/12/24 | Sold | -- | -- | -- |
| 11/09/2024 11/09/24 | For Sale | $515,000 | +80.7% | $175 / Sq Ft |
| 02/27/2015 02/27/15 | Sold | -- | -- | -- |
| 01/18/2015 01/18/15 | Pending | -- | -- | -- |
| 01/17/2015 01/17/15 | For Sale | $285,000 | -- | $97 / Sq Ft |
Tax History Compared to Growth
Tax History
| Year | Tax Paid | Tax Assessment Tax Assessment Total Assessment is a certain percentage of the fair market value that is determined by local assessors to be the total taxable value of land and additions on the property. | Land | Improvement |
|---|---|---|---|---|
| 2024 | $5,933 | $57,902 | $10,167 | $47,735 |
| 2023 | $5,821 | $55,867 | $10,167 | $45,700 |
| 2022 | $5,095 | $48,070 | $10,167 | $37,903 |
| 2021 | $4,927 | $44,103 | $8,839 | $35,264 |
| 2020 | $4,829 | $42,941 | $7,366 | $35,575 |
| 2019 | $4,775 | $41,561 | $5,893 | $35,668 |
| 2018 | $4,165 | $38,973 | $5,890 | $33,083 |
| 2017 | $4,375 | $36,673 | $5,124 | $31,549 |
| 2016 | $4,074 | $34,132 | $5,124 | $29,008 |
| 2015 | $3,761 | $31,395 | $5,124 | $26,271 |
| 2013 | -- | $24,851 | $5,124 | $19,727 |
Agents Affiliated with this Home
-
Debbie Carrier

Seller's Agent in 2024
Debbie Carrier
ReeceNichols - Overland Park
(913) 620-0723
3 in this area
72 Total Sales
-
Earvin Ray

Buyer's Agent in 2024
Earvin Ray
Compass Realty Group
(913) 449-2555
23 in this area
664 Total Sales
-
Sonja Stoskopf

Seller's Agent in 2015
Sonja Stoskopf
ReeceNichols - Leawood
(913) 980-7800
10 in this area
111 Total Sales
Map
Source: Heartland MLS
MLS Number: 2517721
APN: NP08450000-0045
- 13022 Stearns St
- 12904 Knox St
- 12823 Connell Dr
- 13416 W 178th St
- 13408 W 178th St
- 10209 W 126th St
- 12709 Grant St
- 10803 W 132nd Terrace
- 12556 Farley St
- 9124 W 131st Terrace
- 10600 W 101st Terrace
- 11018 W 126th Terrace
- 9000 W 127th Terrace
- 8901 W 128th St
- 12312 Nieman Rd
- 12616 Slater Ln
- 12627 Slater Ln
- 12825 Garnett St
- 12228 Connell Dr
- 12224 Connell Dr


