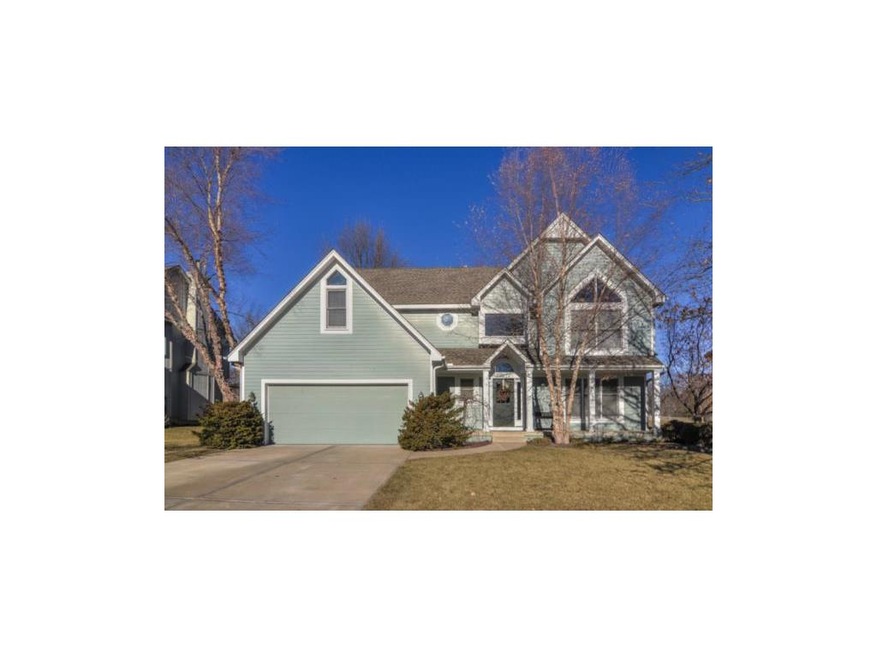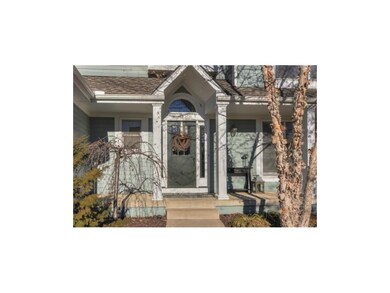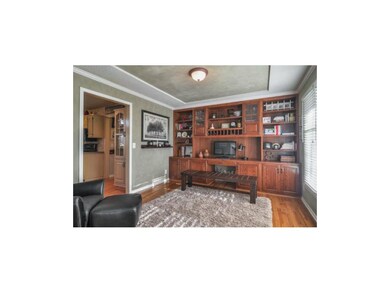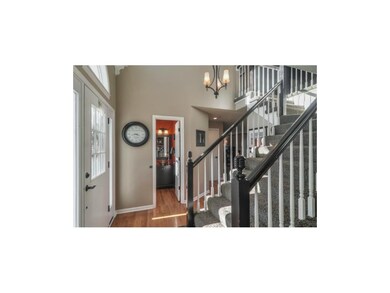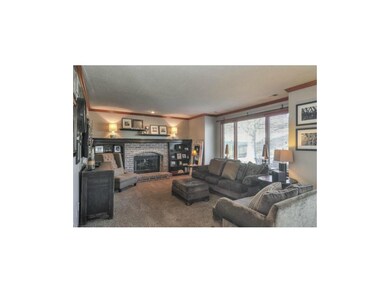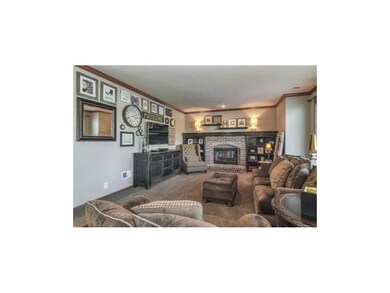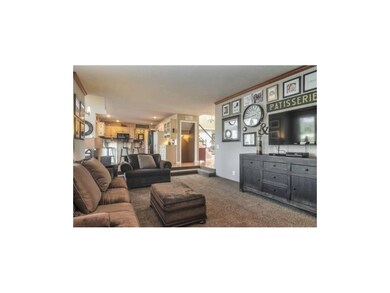
13013 Stearns St Overland Park, KS 66213
Nottingham NeighborhoodHighlights
- Vaulted Ceiling
- Traditional Architecture
- Granite Countertops
- Cottonwood Point Elementary School Rated A+
- Wood Flooring
- 5-minute walk to Windham Hill Park
About This Home
As of December 2024What a darling home on a culdesac. This home offers so many great upgrades. Newer roof, Hardy Board Siding, newer carpet, stamped concrete patio, finished lower level, new paint, Beautiful backyard and a Remodeled master bath. Nothing to do but move in. Refrigerator is not staying. Wall mounted TV's & Brackets will be removed & walls patched & painted. Square footage per tax records.
Last Agent to Sell the Property
ReeceNichols - Leawood License #SP00219184 Listed on: 01/17/2015

Home Details
Home Type
- Single Family
Est. Annual Taxes
- $3,006
Year Built
- Built in 1992
Lot Details
- 10,613 Sq Ft Lot
- Cul-De-Sac
- Sprinkler System
HOA Fees
- $25 Monthly HOA Fees
Parking
- 2 Car Attached Garage
- Front Facing Garage
- Garage Door Opener
Home Design
- Traditional Architecture
- Composition Roof
Interior Spaces
- 2,932 Sq Ft Home
- Wet Bar: All Carpet, Wet Bar, Built-in Features, Fireplace, Hardwood, Shades/Blinds, Carpet, Ceiling Fan(s)
- Built-In Features: All Carpet, Wet Bar, Built-in Features, Fireplace, Hardwood, Shades/Blinds, Carpet, Ceiling Fan(s)
- Vaulted Ceiling
- Ceiling Fan: All Carpet, Wet Bar, Built-in Features, Fireplace, Hardwood, Shades/Blinds, Carpet, Ceiling Fan(s)
- Skylights
- Some Wood Windows
- Thermal Windows
- Shades
- Plantation Shutters
- Drapes & Rods
- Great Room with Fireplace
- Formal Dining Room
Kitchen
- Breakfast Area or Nook
- Electric Oven or Range
- Recirculated Exhaust Fan
- Dishwasher
- Granite Countertops
- Laminate Countertops
- Disposal
Flooring
- Wood
- Wall to Wall Carpet
- Linoleum
- Laminate
- Stone
- Ceramic Tile
- Luxury Vinyl Plank Tile
- Luxury Vinyl Tile
Bedrooms and Bathrooms
- 4 Bedrooms
- Cedar Closet: All Carpet, Wet Bar, Built-in Features, Fireplace, Hardwood, Shades/Blinds, Carpet, Ceiling Fan(s)
- Walk-In Closet: All Carpet, Wet Bar, Built-in Features, Fireplace, Hardwood, Shades/Blinds, Carpet, Ceiling Fan(s)
- Double Vanity
- <<tubWithShowerToken>>
Laundry
- Laundry Room
- Laundry on main level
Finished Basement
- Basement Fills Entire Space Under The House
- Sump Pump
Outdoor Features
- Enclosed patio or porch
Schools
- Cottonwood Pt Elementary School
- Blue Valley Nw High School
Utilities
- Central Air
- Heating System Uses Natural Gas
Community Details
- Association fees include trash pick up
- Charleton Place Subdivision
Listing and Financial Details
- Assessor Parcel Number NP08450000 0045
Ownership History
Purchase Details
Home Financials for this Owner
Home Financials are based on the most recent Mortgage that was taken out on this home.Purchase Details
Home Financials for this Owner
Home Financials are based on the most recent Mortgage that was taken out on this home.Purchase Details
Home Financials for this Owner
Home Financials are based on the most recent Mortgage that was taken out on this home.Purchase Details
Similar Homes in Overland Park, KS
Home Values in the Area
Average Home Value in this Area
Purchase History
| Date | Type | Sale Price | Title Company |
|---|---|---|---|
| Warranty Deed | -- | Security 1St Title | |
| Warranty Deed | -- | Security 1St Title | |
| Warranty Deed | -- | Continental Title | |
| Warranty Deed | -- | Continental Title | |
| Interfamily Deed Transfer | -- | None Available |
Mortgage History
| Date | Status | Loan Amount | Loan Type |
|---|---|---|---|
| Open | $489,250 | New Conventional | |
| Previous Owner | $252,000 | New Conventional | |
| Previous Owner | $30,000 | Credit Line Revolving | |
| Previous Owner | $275,500 | New Conventional | |
| Previous Owner | $100,001 | New Conventional |
Property History
| Date | Event | Price | Change | Sq Ft Price |
|---|---|---|---|---|
| 12/12/2024 12/12/24 | Sold | -- | -- | -- |
| 11/09/2024 11/09/24 | For Sale | $515,000 | +80.7% | $175 / Sq Ft |
| 02/27/2015 02/27/15 | Sold | -- | -- | -- |
| 01/18/2015 01/18/15 | Pending | -- | -- | -- |
| 01/17/2015 01/17/15 | For Sale | $285,000 | -- | $97 / Sq Ft |
Tax History Compared to Growth
Tax History
| Year | Tax Paid | Tax Assessment Tax Assessment Total Assessment is a certain percentage of the fair market value that is determined by local assessors to be the total taxable value of land and additions on the property. | Land | Improvement |
|---|---|---|---|---|
| 2024 | $5,933 | $57,902 | $10,167 | $47,735 |
| 2023 | $5,821 | $55,867 | $10,167 | $45,700 |
| 2022 | $5,095 | $48,070 | $10,167 | $37,903 |
| 2021 | $4,927 | $44,103 | $8,839 | $35,264 |
| 2020 | $4,829 | $42,941 | $7,366 | $35,575 |
| 2019 | $4,775 | $41,561 | $5,893 | $35,668 |
| 2018 | $4,165 | $38,973 | $5,890 | $33,083 |
| 2017 | $4,375 | $36,673 | $5,124 | $31,549 |
| 2016 | $4,074 | $34,132 | $5,124 | $29,008 |
| 2015 | $3,761 | $31,395 | $5,124 | $26,271 |
| 2013 | -- | $24,851 | $5,124 | $19,727 |
Agents Affiliated with this Home
-
Debbie Carrier

Seller's Agent in 2024
Debbie Carrier
ReeceNichols - Overland Park
(913) 620-0723
3 in this area
72 Total Sales
-
Earvin Ray

Buyer's Agent in 2024
Earvin Ray
Compass Realty Group
(913) 449-2555
23 in this area
664 Total Sales
-
Sonja Stoskopf

Seller's Agent in 2015
Sonja Stoskopf
ReeceNichols - Leawood
(913) 980-7800
10 in this area
111 Total Sales
Map
Source: Heartland MLS
MLS Number: 1918463
APN: NP08450000-0045
- 13022 Stearns St
- 12904 Knox St
- 12823 Connell Dr
- 13416 W 178th St
- 13408 W 178th St
- 10209 W 126th St
- 12709 Grant St
- 10803 W 132nd Terrace
- 12556 Farley St
- 9124 W 131st Terrace
- 10600 W 101st Terrace
- 11018 W 126th Terrace
- 9000 W 127th Terrace
- 8901 W 128th St
- 12312 Nieman Rd
- 12616 Slater Ln
- 12627 Slater Ln
- 12825 Garnett St
- 12228 Connell Dr
- 12224 Connell Dr
