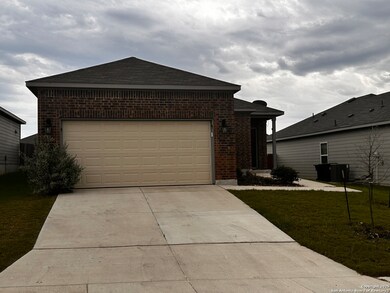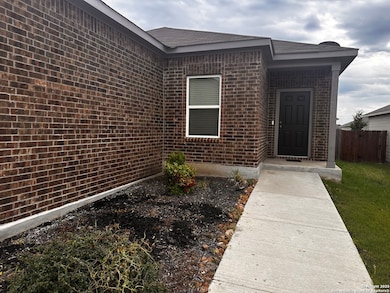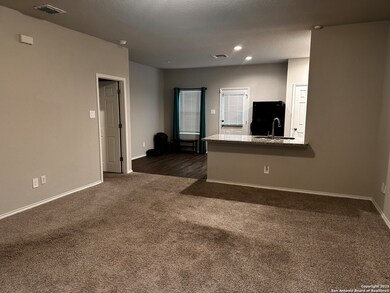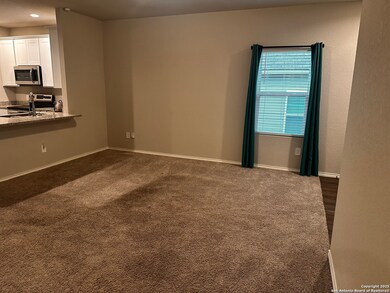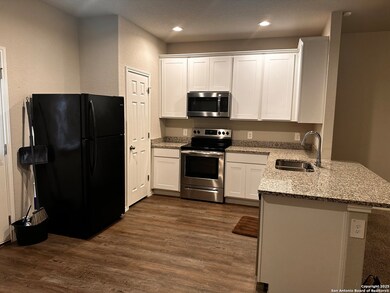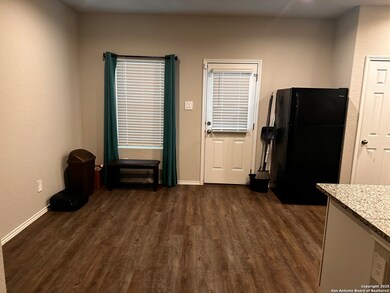13014 Heathers Elm Saint Hedwig, TX 78152
Southeast Side NeighborhoodHighlights
- Ceramic Tile Flooring
- Central Heating and Cooling System
- 1-Story Property
- Ray D. Corbett Junior High School Rated A-
- Fenced
About This Home
Welcome to this exceptional single-story home in the highly sought-after Heather's Place subdivision, built in 2018. This property boasts an expansive open-concept floor plan, featuring three generous bedrooms and two full bathrooms. For your convenience, a refrigerator, washer, and dryer are already included. You and your family will love this space from the moment you enter. Located just 15 minutes from Randolph Air Force Base and mere minutes from I-10, this home offers both comfort and convenience. Don't miss your chance to make it yours! Located near Randolph Air Force Base and just minutes from I-10, this home offers both comfort and convenience. Don't miss your chance to make it yours! Located near Randolph Air Force Base and just minutes from I-10, this home offers both comfort and convenience. Don't miss your chance to make it yours! Located near Randolph Air Force Base and just minutes from I-10, this home offers both comfort and convenience. Don't miss your chance to make it yours!
Listing Agent
Leah Clack
Hardie & Associates REALTORS LLC Listed on: 05/08/2025
Home Details
Home Type
- Single Family
Est. Annual Taxes
- $4,619
Year Built
- Built in 2018
Parking
- 2 Car Garage
Home Design
- Brick Exterior Construction
- Slab Foundation
- Composition Roof
Interior Spaces
- 1,234 Sq Ft Home
- 1-Story Property
- Window Treatments
- Washer Hookup
Kitchen
- Stove
- Dishwasher
- Disposal
Flooring
- Carpet
- Ceramic Tile
Bedrooms and Bathrooms
- 3 Bedrooms
- 2 Full Bathrooms
Schools
- Rose Grdn Elementary School
- Samuel C High School
Additional Features
- Fenced
- Central Heating and Cooling System
Community Details
- Built by Rausch Coleman
- Heathers Place Subdivision
Listing and Financial Details
- Rent includes noinc
- Assessor Parcel Number 051938070180
- Seller Concessions Offered
Map
Source: San Antonio Board of REALTORS®
MLS Number: 1865139
APN: 05193-807-0180
- 4538 Heathers Rose
- 13115 Heathers Reef
- 4414 Lake Ritter St
- 4518 Heathers Rose
- 13039 Heathers Sun
- 4510 Heathers Rose
- 4951 Ranahan Pass
- 4263 Busbee Fields
- 13131 Heathers Mist
- 13119 Heathers Mist
- 4234 Fort Palmer Blvd
- 4907 Oxbow Bend
- 4902 Oxbow Bend
- 5203 Hunters Park
- 4938 Oxbow Bend
- 4921 Drifter Oaks
- 5211 Hunters Park
- 5211 Hunters Park
- 5211 Hunters Park
- 5211 Hunters Park
- 13031 Heathers Sun
- 13060 Kalinoski
- 13119 Heathers Arrow
- 4343 Lake Ritter St
- 13103 Dolomar Pkwy
- 4246 Busbee Fields
- 4227 Busbee Fields
- 4311 Fort Palmer Blvd
- 4219 Busbee Fields
- 13210 Antelope Run
- 12924 Cicely Ct
- 4223 Asher Alley
- 3907 Abbott Pass Unit 102
- 3907 Abbott Pass Unit 101
- 3850 Abbott Pass Unit 101
- 5405 Basil Trace
- 13018 Kathleen St
- 3920 Asher Alley
- 4827 Hallies Gardens
- 4823 Hallies Garden

