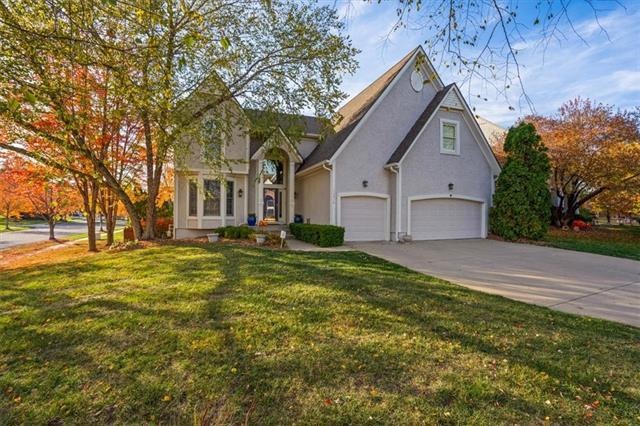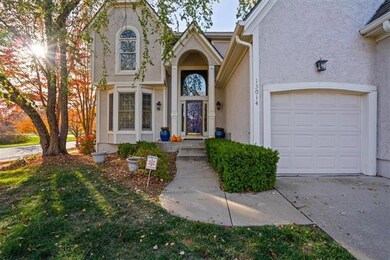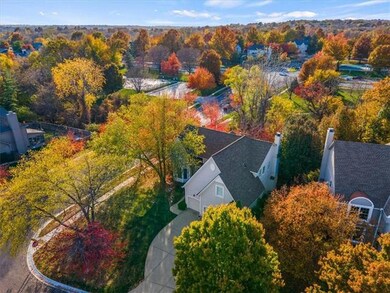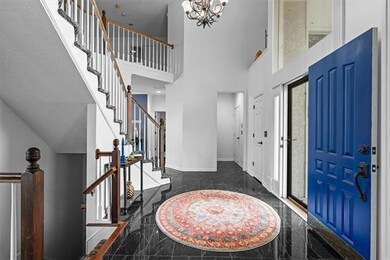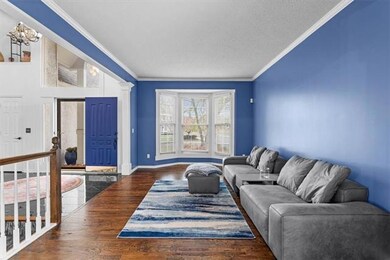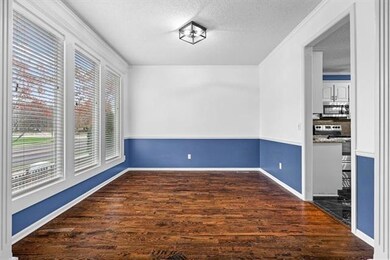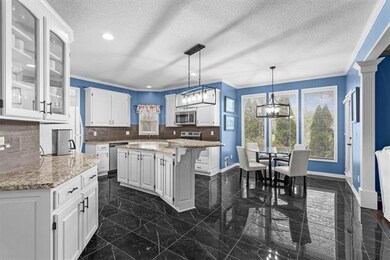
13014 Mackey St Overland Park, KS 66213
Nottingham NeighborhoodHighlights
- Vaulted Ceiling
- Traditional Architecture
- Main Floor Bedroom
- Heartland Elementary School Rated A
- Wood Flooring
- <<bathWithWhirlpoolToken>>
About This Home
As of December 2022Beautiful, Spacious, Updated and Well Maintained Home! The two story entry welcomes you with new stairway designer carpet, designer tile flooring and white on white paint. Open layout with large eat in kitchen offering white cabinetry, new stainless steel appliances and light fixtures. So much space to utilize, family room with built-ins and fireplace, formal dining, formal living room or flexible office space. Unique main level bedroom suite with private bath. 2nd floor master suite has a cozy sitting area, new tile flooring in the bathroom with oversized walk in shower, whirpool tub and two separate walkin closets. This family friendly home has large bedrooms with walkin closets, loft area and 2nd level laundry room. Finished daylight basement with so much flexible living/working space, full bathroom and exercise room. Home is situated on a large corner lot and is well manicured, treed and fenced with screened in patio porch. Walking distance to neighborhood pool and park area. Blue Valley Schools and close to everything including quick access to highway 69
Last Agent to Sell the Property
Keller Williams Realty Partners Inc. License #SP00227483 Listed on: 11/10/2022

Last Buyer's Agent
Mikki Sander
Redfin Corporation License #SP00237727

Home Details
Home Type
- Single Family
Est. Annual Taxes
- $6,000
Year Built
- Built in 1997
Lot Details
- 0.27 Acre Lot
- Wood Fence
- Corner Lot
- Paved or Partially Paved Lot
- Sprinkler System
- Many Trees
HOA Fees
- $42 Monthly HOA Fees
Parking
- 3 Car Attached Garage
- Front Facing Garage
- Garage Door Opener
Home Design
- Traditional Architecture
- Frame Construction
- Composition Roof
Interior Spaces
- Wet Bar: Carpet, Shades/Blinds, Wood Floor, Ceramic Tiles, Granite Counters, Ceiling Fan(s), Fireplace, Separate Shower And Tub, Walk-In Closet(s), Shower Only, Vinyl, Double Vanity, Shower Over Tub
- Built-In Features: Carpet, Shades/Blinds, Wood Floor, Ceramic Tiles, Granite Counters, Ceiling Fan(s), Fireplace, Separate Shower And Tub, Walk-In Closet(s), Shower Only, Vinyl, Double Vanity, Shower Over Tub
- Vaulted Ceiling
- Ceiling Fan: Carpet, Shades/Blinds, Wood Floor, Ceramic Tiles, Granite Counters, Ceiling Fan(s), Fireplace, Separate Shower And Tub, Walk-In Closet(s), Shower Only, Vinyl, Double Vanity, Shower Over Tub
- Skylights
- Fireplace With Gas Starter
- Thermal Windows
- Shades
- Plantation Shutters
- Drapes & Rods
- Family Room with Fireplace
- Family Room Downstairs
- Separate Formal Living Room
- Sitting Room
- Formal Dining Room
- Home Office
- Loft
- Screened Porch
- Home Gym
Kitchen
- Eat-In Kitchen
- Electric Oven or Range
- Dishwasher
- Kitchen Island
- Granite Countertops
- Laminate Countertops
- Disposal
Flooring
- Wood
- Wall to Wall Carpet
- Linoleum
- Laminate
- Stone
- Ceramic Tile
- Luxury Vinyl Plank Tile
- Luxury Vinyl Tile
Bedrooms and Bathrooms
- 4 Bedrooms
- Main Floor Bedroom
- Cedar Closet: Carpet, Shades/Blinds, Wood Floor, Ceramic Tiles, Granite Counters, Ceiling Fan(s), Fireplace, Separate Shower And Tub, Walk-In Closet(s), Shower Only, Vinyl, Double Vanity, Shower Over Tub
- Walk-In Closet: Carpet, Shades/Blinds, Wood Floor, Ceramic Tiles, Granite Counters, Ceiling Fan(s), Fireplace, Separate Shower And Tub, Walk-In Closet(s), Shower Only, Vinyl, Double Vanity, Shower Over Tub
- Double Vanity
- <<bathWithWhirlpoolToken>>
- <<tubWithShowerToken>>
Laundry
- Laundry Room
- Laundry on upper level
- Washer
Finished Basement
- Basement Fills Entire Space Under The House
- Sump Pump
- Sub-Basement: Family Rm- 2nd, Sitting Room, Living Room
- Natural lighting in basement
Home Security
- Home Security System
- Storm Doors
- Fire and Smoke Detector
Schools
- Heartland Elementary School
- Blue Valley Nw High School
Additional Features
- City Lot
- Forced Air Heating and Cooling System
Listing and Financial Details
- Exclusions: see SD
- Assessor Parcel Number NP65820000-0001
Community Details
Overview
- Association fees include trash pick up
- Has Association
- Lancaster Parkbridge Subdivision
Recreation
- Community Pool
Ownership History
Purchase Details
Home Financials for this Owner
Home Financials are based on the most recent Mortgage that was taken out on this home.Purchase Details
Home Financials for this Owner
Home Financials are based on the most recent Mortgage that was taken out on this home.Purchase Details
Home Financials for this Owner
Home Financials are based on the most recent Mortgage that was taken out on this home.Purchase Details
Home Financials for this Owner
Home Financials are based on the most recent Mortgage that was taken out on this home.Similar Homes in the area
Home Values in the Area
Average Home Value in this Area
Purchase History
| Date | Type | Sale Price | Title Company |
|---|---|---|---|
| Warranty Deed | -- | Continental Title Company | |
| Quit Claim Deed | -- | Continental Title | |
| Warranty Deed | -- | Continental Title | |
| Warranty Deed | -- | Chicago Title Ins Co |
Mortgage History
| Date | Status | Loan Amount | Loan Type |
|---|---|---|---|
| Open | $431,200 | New Conventional | |
| Previous Owner | $328,000 | New Conventional | |
| Previous Owner | $260,000 | New Conventional |
Property History
| Date | Event | Price | Change | Sq Ft Price |
|---|---|---|---|---|
| 12/15/2022 12/15/22 | Sold | -- | -- | -- |
| 11/13/2022 11/13/22 | Pending | -- | -- | -- |
| 11/10/2022 11/10/22 | For Sale | $550,000 | +32.5% | $136 / Sq Ft |
| 05/31/2016 05/31/16 | Sold | -- | -- | -- |
| 04/29/2016 04/29/16 | Pending | -- | -- | -- |
| 02/18/2016 02/18/16 | For Sale | $415,000 | -- | $106 / Sq Ft |
Tax History Compared to Growth
Tax History
| Year | Tax Paid | Tax Assessment Tax Assessment Total Assessment is a certain percentage of the fair market value that is determined by local assessors to be the total taxable value of land and additions on the property. | Land | Improvement |
|---|---|---|---|---|
| 2024 | $7,460 | $72,484 | $14,094 | $58,390 |
| 2023 | $6,834 | $65,492 | $14,094 | $51,398 |
| 2022 | $6,335 | $59,639 | $14,094 | $45,545 |
| 2021 | $6,007 | $53,751 | $11,740 | $42,011 |
| 2020 | $6,011 | $53,417 | $9,385 | $44,032 |
| 2019 | $5,969 | $51,923 | $7,220 | $44,703 |
| 2018 | $5,817 | $49,600 | $7,220 | $42,380 |
| 2017 | $5,740 | $48,070 | $7,220 | $40,850 |
| 2016 | $4,966 | $41,573 | $7,220 | $34,353 |
| 2015 | $4,683 | $39,043 | $7,220 | $31,823 |
| 2013 | -- | $36,271 | $7,220 | $29,051 |
Agents Affiliated with this Home
-
Stormy Meyer

Seller's Agent in 2022
Stormy Meyer
Keller Williams Realty Partners Inc.
(913) 238-9909
1 in this area
116 Total Sales
-
M
Buyer's Agent in 2022
Mikki Sander
Redfin Corporation
-
Mike Pate
M
Buyer's Agent in 2016
Mike Pate
United Real Estate Kansas City
(816) 210-6300
35 Total Sales
Map
Source: Heartland MLS
MLS Number: 2411867
APN: NP65820000-0001
- 8230 W 131st Ct
- 8901 W 128th St
- 8007 W 131st Terrace
- 9000 W 127th Terrace
- 9124 W 131st Terrace
- 7905 W 129th St
- 12627 Slater Ln
- 12616 Slater Ln
- 12606 Slater St
- 12709 Grant St
- 12904 Knox St
- 12823 Connell Dr
- 8824 W 69th St
- 12407 England St
- 12313 England St
- 12314 England St
- 12212 Hemlock St
- 12556 Farley St
- 13022 Stearns St
- 13808 Hayes St
