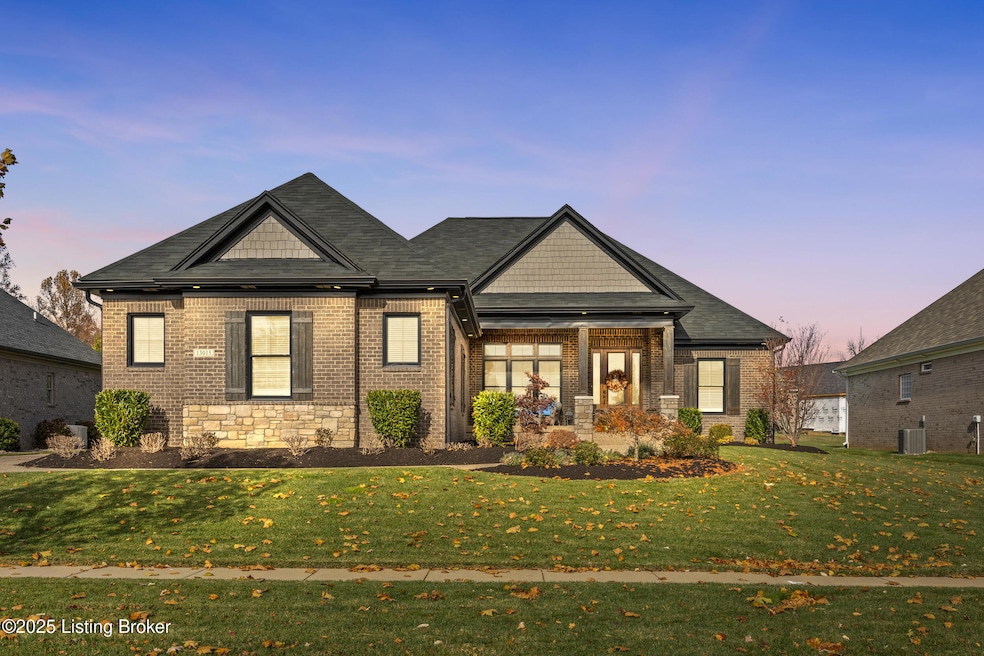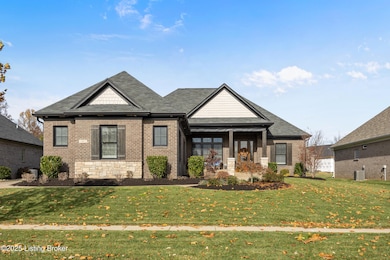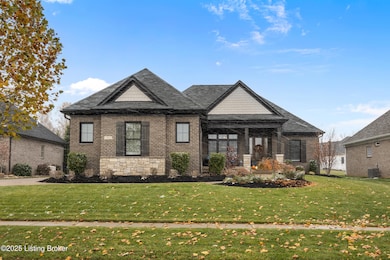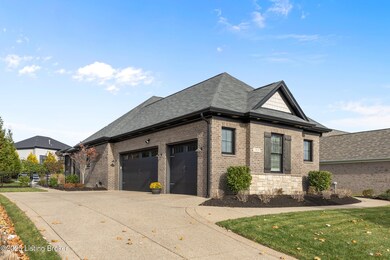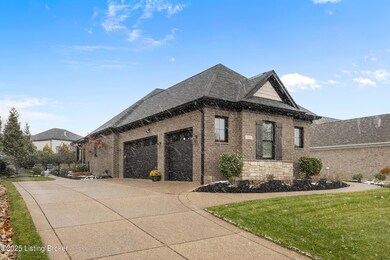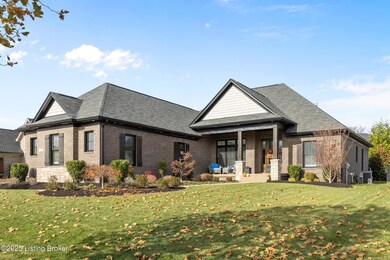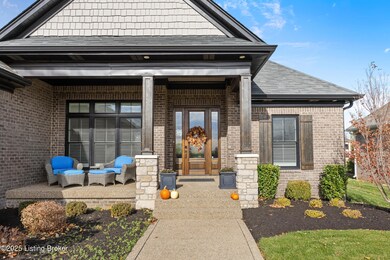13015 Dove Point Place Louisville, KY 40299
Estimated payment $5,575/month
Highlights
- In Ground Pool
- 3 Car Attached Garage
- Central Air
- 1 Fireplace
- Patio
- Heating System Uses Natural Gas
About This Home
Welcome to this stunning 2019 Homearama showpiece nestled in the desirable Dove Point community. This 4-bedroom, 3.5-bath home offers exceptional design, craftsmanship, and comfort at every turn. Step inside to find a thoughtfully designed open floor plan featuring high-end finishes, custom millwork, and all the upgrades you'd expect from a Homearama home. The gourmet kitchen boasts top-of-the-line appliances, porcelain countertops, and an oversized island perfect for entertaining. Enjoy the screened-in porch with electronically retractable screens, the ideal spot to relax and take in the view of your saltwater pool and beautifully landscaped backyard. A 14-foot retractable awning extends over part of the pool deck, providing shade and comfort for sunny days. This home was built with outdoor living in mind featuring a gas firepit and whole-house, multi-channel sound system that includes both the front porch and back patio, perfect for entertaining. Inside, the sunroom offers an additional peaceful retreat overlooking the pool, while the finished basement provides even more living space ideal for a family room, home theater, or fitness area. Additional highlights include a three-car garage, 4-zoned HVAC system for maximum efficiency, and an irrigation system (required by community deed restrictions) to keep your landscaping lush year-round. Luxury, comfort, and craftsmanshipwelcome home to 13015 Dove Point Place.
Home Details
Home Type
- Single Family
Est. Annual Taxes
- $7,251
Year Built
- Built in 2019
Parking
- 3 Car Attached Garage
Home Design
- Brick Exterior Construction
- Poured Concrete
- Shingle Roof
Interior Spaces
- 1-Story Property
- 1 Fireplace
- Basement
Bedrooms and Bathrooms
- 4 Bedrooms
Outdoor Features
- In Ground Pool
- Patio
Utilities
- Central Air
- Heating System Uses Natural Gas
Community Details
- Property has a Home Owners Association
- Dove Point Estates Subdivision
Listing and Financial Details
- Tax Lot 8
- Assessor Parcel Number 22295302080000
Map
Home Values in the Area
Average Home Value in this Area
Tax History
| Year | Tax Paid | Tax Assessment Tax Assessment Total Assessment is a certain percentage of the fair market value that is determined by local assessors to be the total taxable value of land and additions on the property. | Land | Improvement |
|---|---|---|---|---|
| 2024 | $7,251 | $685,200 | $115,000 | $570,200 |
| 2023 | $8,277 | $755,000 | $116,000 | $639,000 |
| 2022 | $8,231 | $755,000 | $116,000 | $639,000 |
| 2021 | $8,895 | $755,000 | $116,000 | $639,000 |
| 2020 | $8,281 | $755,000 | $116,000 | $639,000 |
| 2019 | $567 | $50,000 | $50,000 | $0 |
| 2018 | $560 | $50,000 | $50,000 | $0 |
Property History
| Date | Event | Price | List to Sale | Price per Sq Ft |
|---|---|---|---|---|
| 11/13/2025 11/13/25 | For Sale | $945,000 | -- | $246 / Sq Ft |
Purchase History
| Date | Type | Sale Price | Title Company |
|---|---|---|---|
| Warranty Deed | $754,800 | None Available | |
| Warranty Deed | $115,900 | S&B Title | |
| Deed | $297,000 | None Available |
Mortgage History
| Date | Status | Loan Amount | Loan Type |
|---|---|---|---|
| Previous Owner | $510,000 | Purchase Money Mortgage |
Source: Metro Search, Inc.
MLS Number: 1703316
APN: 295302080000
- 39 Thomas Farm Dr
- 48 Thomas Farm Dr
- 4423 Dove Park Blvd
- 4010 Thomas Farm Dr
- 4234 Stilger Cir
- 12800 Sheringham Ln
- 4607 Dove Lake Ct
- 4206 Stilger Cir
- 13001 Trump Ave
- 12101 Taylorsville Rd
- 4500 Razor Creek Way
- 12508 Button Willow Ln
- 13700 Le Rente Dr
- 4506 High Top Ct
- 12515 Button Willow Ln
- 4237 Pleasant Glen Dr
- 13809 High Trail Ct
- 12615 Valley Pine Dr
- 3107 Shady Springs Dr
- 13420 Hallows Ln
- 4305 Donerail Run Dr
- 11010 Saint Rene Rd
- 11010 St Rene Rd
- 11609 Walnut View Way
- 4218 Willowview Blvd
- 4121 Mimosa View Dr
- 10418 Pinoak View Dr
- 10407 Pinoak View Dr
- 10500 Whitepine View Place
- 2515 Shining Water Dr
- 10400 Pavilion Way
- 10524 Watterson Trail Unit Pena Building 1 BR
- 6015 Bristol Bluffs Cir
- 3502 College Dr Unit 202
- 3500 College Dr Unit 101
- 3061 Sprowl Rd
- 3712 Locust Ave
- 1412 Tucker Station Rd
- 5416 Lovers Ln
- 1650 Alliant Ave
