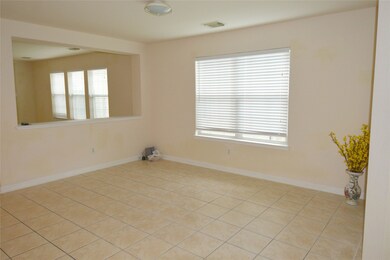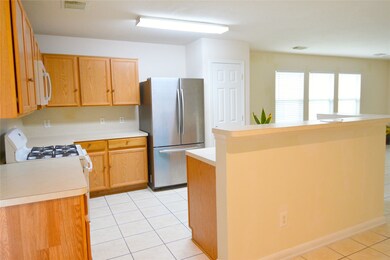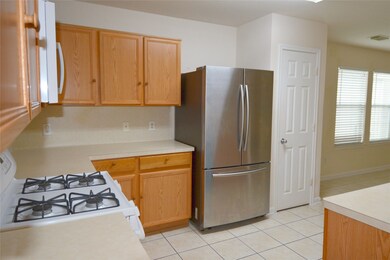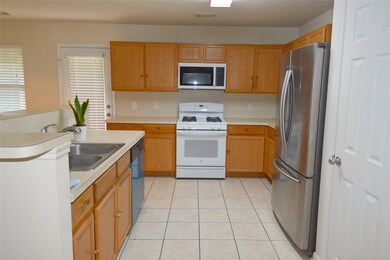13018 Hill Canyon Ln Houston, TX 77072
Alief NeighborhoodHighlights
- Traditional Architecture
- Breakfast Room
- Soaking Tub
- Home Office
- 2 Car Attached Garage
- Living Room
About This Home
Welcome to this charming one-story home in a peaceful neighborhood! This lovely property features 3 bedrooms, a study, clean tile flooring in common areas, and new laminate flooring in all bedrooms. Appliances such as a washer, dryer, and refrigerator are included for your convenience. With easy access to major roads like Beltway, Freeway 59, and Hwy 6, as well as close proximity to shopping centers, this home offers both comfort and convenience. Don't miss out on this wonderful opportunity!
Home Details
Home Type
- Single Family
Est. Annual Taxes
- $6,204
Year Built
- Built in 2004
Lot Details
- 4,725 Sq Ft Lot
- South Facing Home
Parking
- 2 Car Attached Garage
- Garage Door Opener
Home Design
- Traditional Architecture
Interior Spaces
- 1,811 Sq Ft Home
- 1-Story Property
- Ceiling Fan
- Living Room
- Breakfast Room
- Home Office
- Utility Room
- Tile Flooring
Kitchen
- Gas Oven
- Gas Range
- Dishwasher
- Laminate Countertops
- Disposal
Bedrooms and Bathrooms
- 3 Bedrooms
- 2 Full Bathrooms
- Soaking Tub
Laundry
- Dryer
- Washer
Eco-Friendly Details
- Energy-Efficient HVAC
Schools
- Alexander Elementary School
- Holub Middle School
- Aisd Draw High School
Utilities
- Central Heating and Cooling System
- No Utilities
Listing and Financial Details
- Property Available on 7/15/25
- Long Term Lease
Community Details
Overview
- Crescent Park Village Sec 02 Subdivision
Pet Policy
- No Pets Allowed
Map
Source: Houston Association of REALTORS®
MLS Number: 43789690
APN: 1249170020002
- 13007 Hill Canyon Ln
- 13106 Crescent Manor Ln
- 8418 Village Rose Ln
- 8118 Barnes Ridge Ln
- 12914 Cloverwalk Ln
- 8110 Singing Sonnet Ln
- 13103 Cressida Glen Ln
- 13110 Cressida Glen Ln
- 13034 Lima Dr
- 13026 Lima Dr
- 13102 Lima Dr
- 8003 Daylilly Creek Dr
- 13139 Lawsons Creek Ln
- 13426 Sanderford Ln
- 13150 Lawsons Creek Ln
- 13219 Rustic Garden Dr
- 13510 Amber Lodge Ln
- 12722 Yoshino Cherry St
- 8722 Beau Monde Dr
- 7710 Harpers Glen Ln
- 13106 Crescent Manor Ln
- 8123 Barnes Ridge Ln
- 12926 Pale Ivy Ln
- 12927 Pale Ivy Ln
- 8023 Singing Sonnet Ln
- 13022 Cressida Glen Ln
- 8706 Brummel Dr
- 7711 Del Glen Ln
- 8814 Beau Monde Dr
- 7618 Del Glen Ln Unit B
- 7618 Del Glen Ln Unit A
- 13150 Bissonnet St
- 13414 Beechglen Ln
- 12807 Villawood Ln
- 12634 Newbrook Dr
- 12742 Shannon Hills Dr
- 12738 Shannon Hills Dr
- 12612 Ashford Shadow
- 12562 Newbrook Dr
- 8911 Cedar Mound Ln







