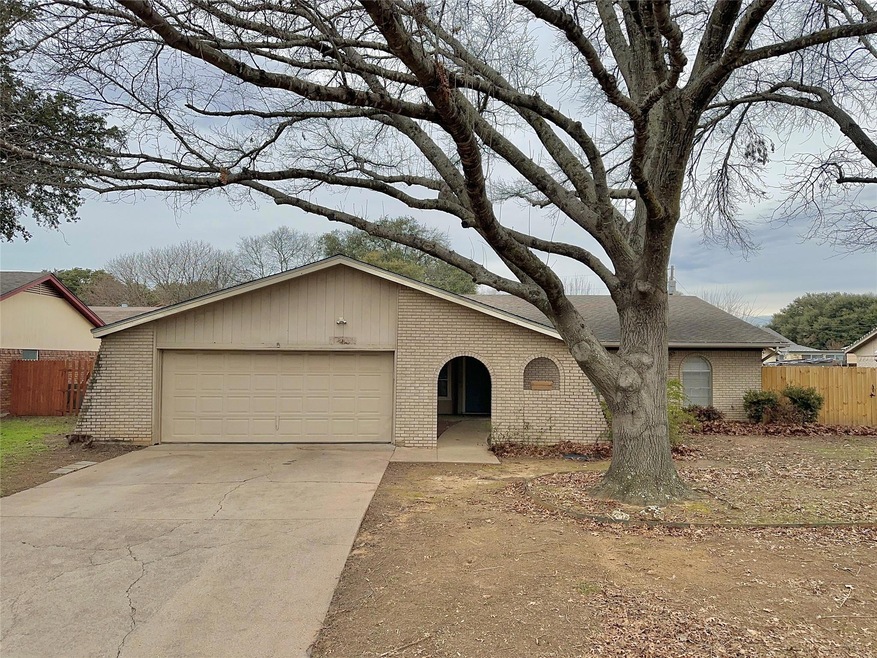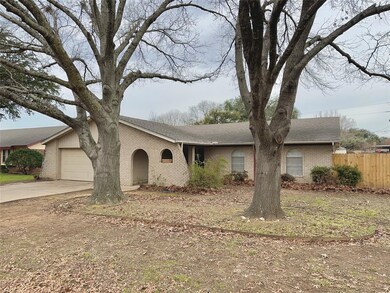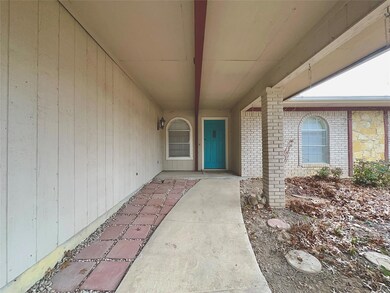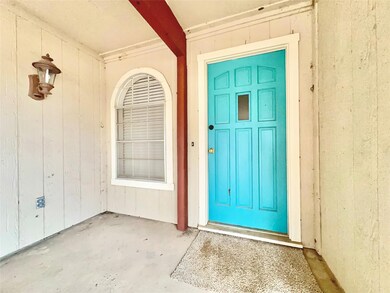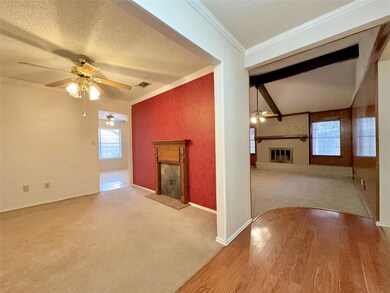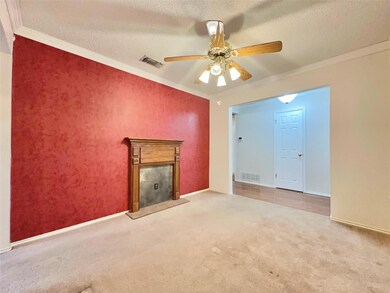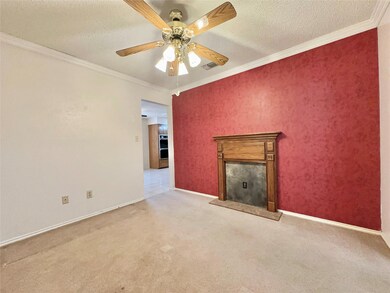
1302 Cindy Ct Cleburne, TX 76033
Highlights
- Oak Trees
- Traditional Architecture
- <<doubleOvenToken>>
- Vaulted Ceiling
- Wood Flooring
- 2-Car Garage with one garage door
About This Home
As of March 2025Welcome to 1302 Cindy Court! This property is nestled in a quiet, spacious established neighborhood where pride of ownership abounds. Take full advantage of the opportunity to truly transform this house into your perfect home! A large front covered porch greets you as you enter the home. There is an abundance of space and flex rooms in this home! There is a formal dining or multipurpose room. A large eat-in kitchen with ample cabinet storage. Beautiful, charming vaulted ceilings in the spacious family room. All three bedrooms are generous sizes, along with the primary suite that features dual sinks and closets. Out back, you'll find a spacious back patio where you can unwind and relax. The 8 by 16 foot WORKSHOP WITH ELECTRIC and TONS of storage is an incredible bonus for work or play! Foundation work completed April 2024. Bring your toolbox and add your finishing touches to this gem in the making!
Last Agent to Sell the Property
HomeSmart Brokerage Phone: 972-401-1400 License #0694410 Listed on: 01/19/2025

Home Details
Home Type
- Single Family
Est. Annual Taxes
- $5,483
Year Built
- Built in 1977
Lot Details
- 0.26 Acre Lot
- Interior Lot
- Oak Trees
- Few Trees
Parking
- 2-Car Garage with one garage door
- Front Facing Garage
- Driveway
Home Design
- Traditional Architecture
- Brick Exterior Construction
- Slab Foundation
- Composition Roof
- Siding
Interior Spaces
- 1,859 Sq Ft Home
- 1-Story Property
- Paneling
- Vaulted Ceiling
- Ceiling Fan
- Wood Burning Fireplace
- Brick Fireplace
Kitchen
- <<doubleOvenToken>>
- Electric Oven
- Electric Cooktop
- Dishwasher
- Disposal
Flooring
- Wood
- Carpet
- Ceramic Tile
Bedrooms and Bathrooms
- 3 Bedrooms
- 2 Full Bathrooms
Laundry
- Laundry in Utility Room
- Full Size Washer or Dryer
- Washer and Electric Dryer Hookup
Outdoor Features
- Patio
- Outdoor Storage
Schools
- Gerard Elementary School
- Lowell Smith Middle School
- Cleburne High School
Utilities
- Central Heating and Cooling System
- Electric Water Heater
Community Details
- West Hollow Subdivision
Listing and Financial Details
- Legal Lot and Block 10 / 3
- Assessor Parcel Number 126307200270
- $5,483 per year unexempt tax
Ownership History
Purchase Details
Home Financials for this Owner
Home Financials are based on the most recent Mortgage that was taken out on this home.Purchase Details
Home Financials for this Owner
Home Financials are based on the most recent Mortgage that was taken out on this home.Purchase Details
Similar Homes in Cleburne, TX
Home Values in the Area
Average Home Value in this Area
Purchase History
| Date | Type | Sale Price | Title Company |
|---|---|---|---|
| Deed | -- | None Listed On Document | |
| Special Warranty Deed | -- | None Listed On Document | |
| Interfamily Deed Transfer | -- | None Available |
Mortgage History
| Date | Status | Loan Amount | Loan Type |
|---|---|---|---|
| Open | $218,500 | Construction |
Property History
| Date | Event | Price | Change | Sq Ft Price |
|---|---|---|---|---|
| 07/03/2025 07/03/25 | For Sale | $305,000 | +32.6% | $164 / Sq Ft |
| 03/03/2025 03/03/25 | Sold | -- | -- | -- |
| 01/24/2025 01/24/25 | Pending | -- | -- | -- |
| 01/19/2025 01/19/25 | For Sale | $229,999 | -- | $124 / Sq Ft |
Tax History Compared to Growth
Tax History
| Year | Tax Paid | Tax Assessment Tax Assessment Total Assessment is a certain percentage of the fair market value that is determined by local assessors to be the total taxable value of land and additions on the property. | Land | Improvement |
|---|---|---|---|---|
| 2024 | $5,483 | $245,923 | $0 | $0 |
| 2023 | $956 | $314,692 | $56,500 | $258,192 |
| 2022 | $5,086 | $255,779 | $52,500 | $203,279 |
| 2021 | $4,821 | $189,964 | $36,000 | $153,964 |
| 2020 | $4,654 | $167,968 | $28,000 | $139,968 |
| 2019 | $4,811 | $167,968 | $28,000 | $139,968 |
| 2018 | $4,375 | $150,010 | $28,000 | $122,010 |
| 2017 | $3,961 | $145,652 | $28,000 | $117,652 |
| 2016 | $3,601 | $122,321 | $22,500 | $99,821 |
| 2015 | $1,705 | $122,321 | $22,500 | $99,821 |
| 2014 | $1,705 | $107,842 | $20,000 | $87,842 |
Agents Affiliated with this Home
-
Derek Partain
D
Seller's Agent in 2025
Derek Partain
HomeSmart
(817) 262-0994
35 Total Sales
-
William Cleveland
W
Seller's Agent in 2025
William Cleveland
x2 Realty Group
(830) 900-6869
4 Total Sales
-
Caleb Carter
C
Seller Co-Listing Agent in 2025
Caleb Carter
HomeSmart
(817) 992-7497
45 Total Sales
Map
Source: North Texas Real Estate Information Systems (NTREIS)
MLS Number: 20821021
APN: 126-3072-00270
- 1311 Cindy Ct
- 1312 Bradley Ct
- 1223 Surry Place Dr
- 1229 Surry Place Dr
- 1302 Hemphill Dr
- 1211 Greenbriar Ln
- 1200 Lynnwood Dr
- 1116 Janehaven Lakes
- 1236 Hilltop Dr
- 1111 S Ridgeway Dr
- 1318 Country Club Rd
- 1215 Sandstone Dr
- 1121 Green River Trail
- 1510 Surry Place Dr
- 1104 Lynnwood Dr
- 1123 Berkley Dr
- 1111 Green River Trail
- 1107 Lynnwood Ct
- 809 S Ridgeway Dr
- 1103 Lynnwood Ct
