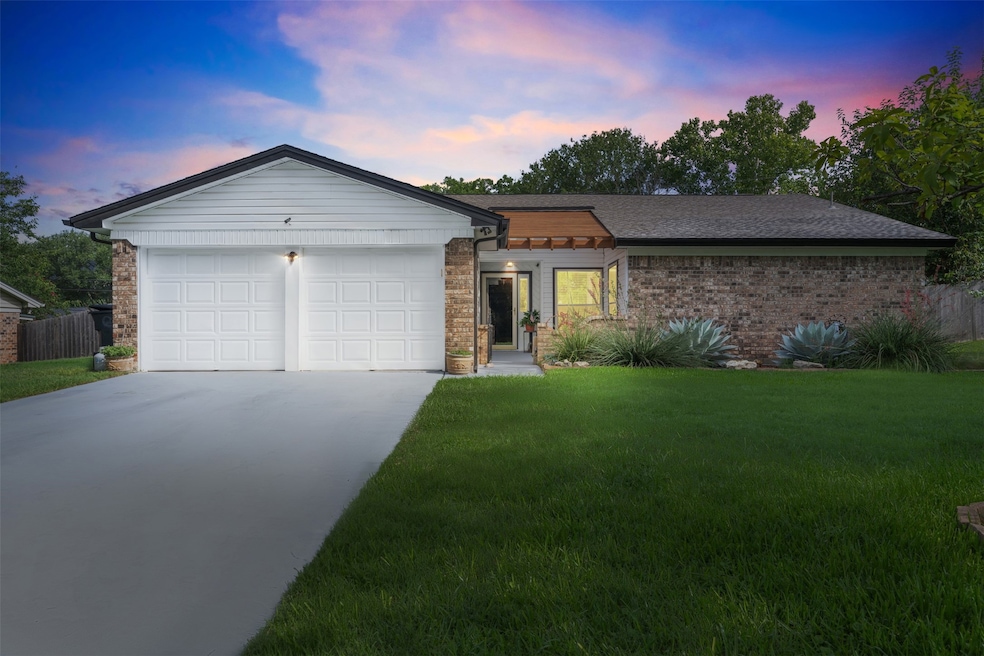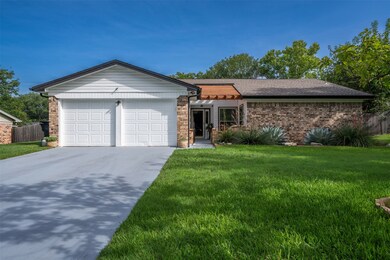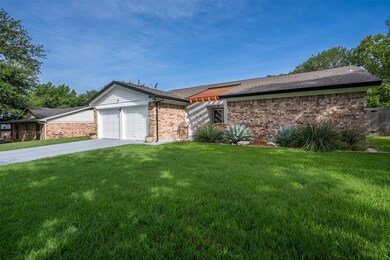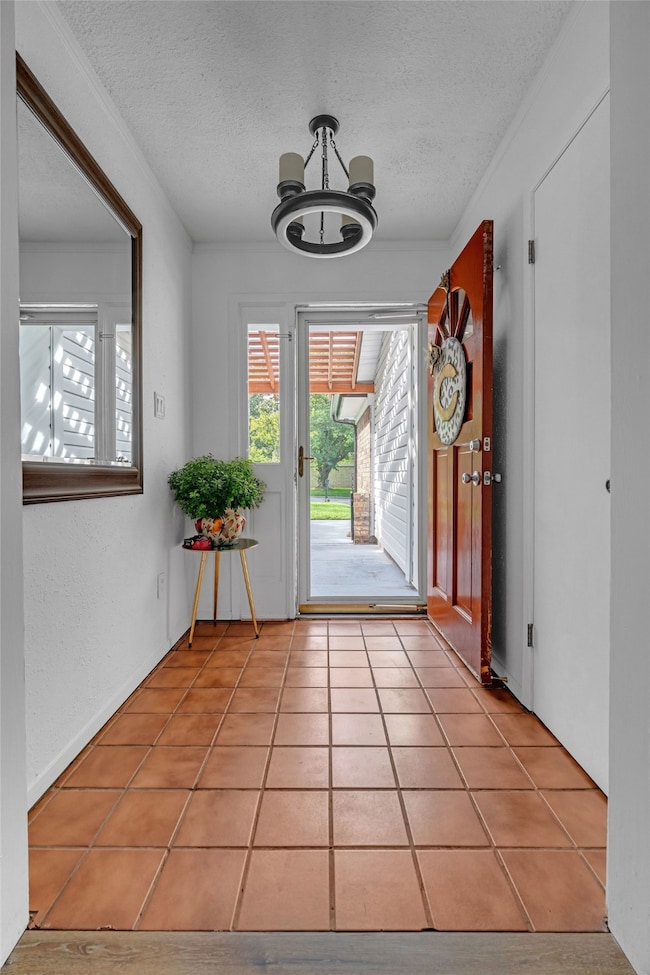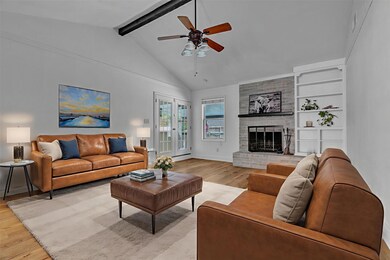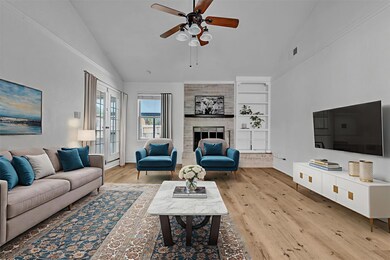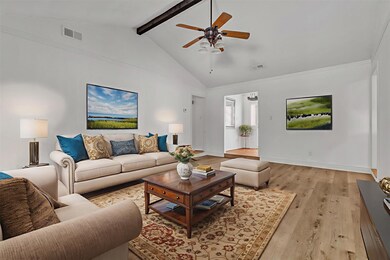
1302 Hemphill Dr Cleburne, TX 76033
Estimated payment $2,252/month
Highlights
- Hot Property
- Vaulted Ceiling
- Corner Lot
- In Ground Pool
- Traditional Architecture
- Covered patio or porch
About This Home
Charming Cleburne Retreat with Pool, Courtyard & Sunroom!
Welcome to this updated 3-bedroom, 2-bathroom home situated on a oversized lot just over a quarter-acre near the heart of Cleburne, Texas. From the moment you step into the front courtyard—complete with a built-in pergola you will feel right at home.
Inside, the living room features vaulted ceilings and newer flooring July 2025, 2 bedrooms have newer carpet. The kitchen and guest bathroom cabinets have also been updated with fresh paint, giving the home a clean, modern feel throughout.
The oversized primary suite offers a versatile sitting area or office space, perfect for relaxing or working from home. A bright sunroom off the back leads to a large covered metal patio and a sparkling pool that gradually slopes from 3 feet to around 7.5 feet—ideal for summer fun!
Additional features include a two-car garage and the roof will be replaced prior to closing, offering added peace of mind. The extra storage building in the back will also convey with the sale.
This unique property is full of charm, space, and thoughtful updates—don’t miss your chance to make it yours!
Listing Agent
Peak Point Real Estate Brokerage Email: pam@peakpointhomestx.com License #0735919 Listed on: 07/18/2025
Home Details
Home Type
- Single Family
Est. Annual Taxes
- $6,409
Year Built
- Built in 1975
Lot Details
- 0.26 Acre Lot
- Wood Fence
- Corner Lot
- Interior Lot
Parking
- 2 Car Attached Garage
- Front Facing Garage
Home Design
- Traditional Architecture
- Brick Exterior Construction
- Slab Foundation
- Composition Roof
Interior Spaces
- 1,730 Sq Ft Home
- 1-Story Property
- Vaulted Ceiling
- Ceiling Fan
- Wood Burning Fireplace
- Fireplace Features Masonry
- Fire and Smoke Detector
- Washer and Electric Dryer Hookup
Kitchen
- Electric Oven
- Electric Cooktop
- Microwave
- Dishwasher
- Disposal
Flooring
- Carpet
- Ceramic Tile
Bedrooms and Bathrooms
- 3 Bedrooms
- 2 Full Bathrooms
Outdoor Features
- In Ground Pool
- Covered patio or porch
- Outdoor Storage
Schools
- Gerard Elementary School
- Cleburne High School
Utilities
- Central Heating and Cooling System
- High Speed Internet
- Cable TV Available
Community Details
- West Hollow Subdivision
Listing and Financial Details
- Legal Lot and Block 1 / 2
- Assessor Parcel Number 126307200150
Map
Home Values in the Area
Average Home Value in this Area
Tax History
| Year | Tax Paid | Tax Assessment Tax Assessment Total Assessment is a certain percentage of the fair market value that is determined by local assessors to be the total taxable value of land and additions on the property. | Land | Improvement |
|---|---|---|---|---|
| 2024 | $6,409 | $287,444 | $0 | $0 |
| 2023 | $4,417 | $300,730 | $56,500 | $244,230 |
| 2022 | $6,140 | $245,323 | $52,500 | $192,823 |
| 2021 | $4,785 | $183,387 | $36,000 | $147,387 |
| 2020 | $4,489 | $161,991 | $28,000 | $133,991 |
| 2019 | $4,548 | $161,991 | $28,000 | $133,991 |
| 2018 | $4,136 | $139,918 | $28,000 | $111,918 |
| 2017 | $4,001 | $135,921 | $28,000 | $107,921 |
| 2016 | $3,790 | $128,757 | $22,500 | $106,257 |
| 2015 | $3,026 | $128,757 | $22,500 | $106,257 |
| 2014 | $3,026 | $113,506 | $20,000 | $93,506 |
Property History
| Date | Event | Price | Change | Sq Ft Price |
|---|---|---|---|---|
| 07/18/2025 07/18/25 | For Sale | $310,000 | +67.7% | $179 / Sq Ft |
| 06/28/2019 06/28/19 | Sold | -- | -- | -- |
| 06/03/2019 06/03/19 | Pending | -- | -- | -- |
| 05/31/2019 05/31/19 | For Sale | $184,900 | -- | $107 / Sq Ft |
Purchase History
| Date | Type | Sale Price | Title Company |
|---|---|---|---|
| Quit Claim Deed | -- | None Listed On Document | |
| Vendors Lien | -- | None Available | |
| Vendors Lien | -- | Providence Title Co | |
| Vendors Lien | -- | Rattikin Title Co | |
| Special Warranty Deed | -- | None Available | |
| Vendors Lien | -- | None Available | |
| Special Warranty Deed | -- | None Available | |
| Vendors Lien | -- | None Available | |
| Vendors Lien | -- | Oak Hills Land Title Agency |
Mortgage History
| Date | Status | Loan Amount | Loan Type |
|---|---|---|---|
| Previous Owner | $43,935 | FHA | |
| Previous Owner | $178,825 | FHA | |
| Previous Owner | $164,957 | FHA | |
| Previous Owner | $132,554 | FHA | |
| Previous Owner | $106,650 | Purchase Money Mortgage | |
| Previous Owner | $135,867 | Purchase Money Mortgage | |
| Previous Owner | $114,750 | New Conventional | |
| Previous Owner | $108,000 | Credit Line Revolving | |
| Previous Owner | $0 | Credit Line Revolving |
Similar Homes in Cleburne, TX
Source: North Texas Real Estate Information Systems (NTREIS)
MLS Number: 21004637
APN: 126-3072-00150
- 1223 Surry Place Dr
- 1211 Greenbriar Ln
- 1302 Cindy Ct
- 1229 Surry Place Dr
- 1200 Lynnwood Dr
- 1311 Cindy Ct
- 1121 Green River Trail
- 1312 Bradley Ct
- 1111 S Ridgeway Dr
- 1236 Hilltop Dr
- 1111 Green River Trail
- 809 S Ridgeway Dr
- 1123 Berkley Dr
- 1104 Lynnwood Dr
- 909 Highland Dr
- 4112 Highland Dr
- 4101 Highland Dr
- 1104 Cherrywood Dr
- 1116 Janehaven Lakes
- 1204 W Westhill Dr
- 1507 Lindsey Ln W Unit B
- 703 Country Club Rd
- 1012 Prairie Ave
- 805 W Chambers St
- 1634 Robin Place
- 364 Wildrose Cir
- 333 Wildrose Cir
- 1914 Albany Ln
- 614 W Heard St
- 507 W Heard St
- 704 S Anglin St Unit Room 1
- 1661 Woodard Ave
- 1709 Short St Unit A
- 2051 Mayfield Pkwy
- 314 N Anglin St
- 304 Myers Ave
- 1208 S Brazos Ave Unit B
- 1424 Phillips St
- 1304 Phillips St Unit A
- 102 Robbins St
