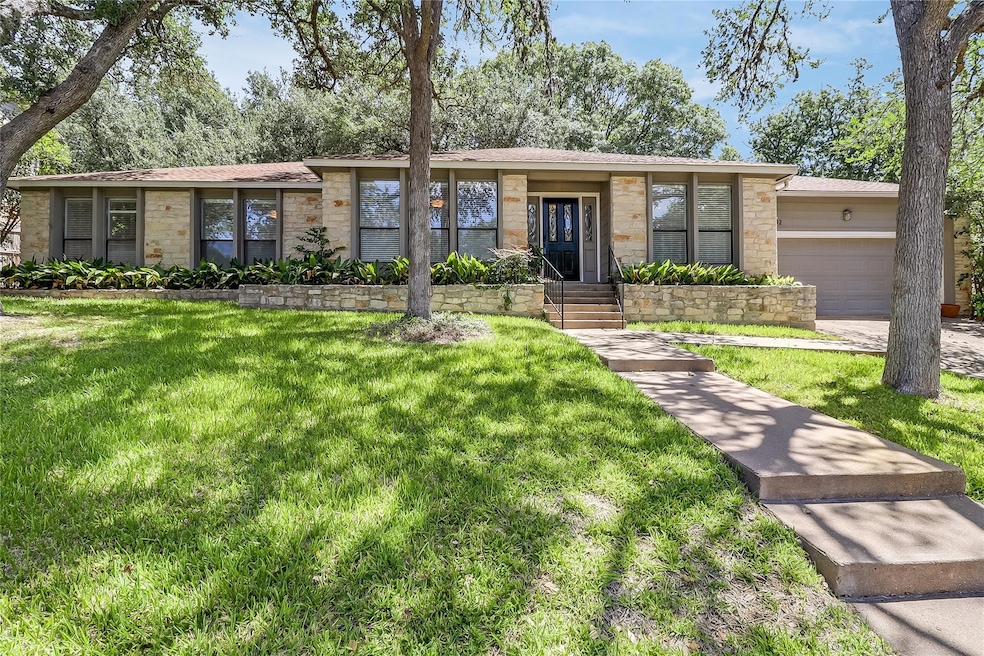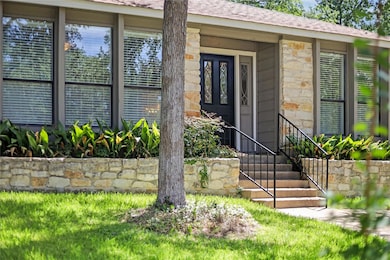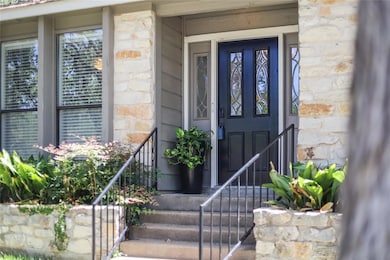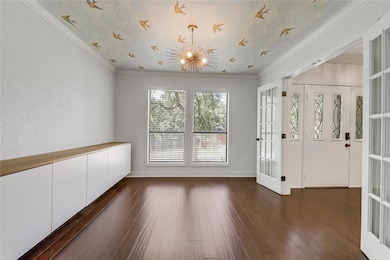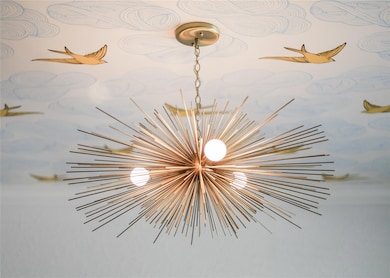
1302 Shannon Oaks Trail Austin, TX 78746
Estimated payment $7,909/month
Highlights
- Hot Property
- Mature Trees
- Vaulted Ceiling
- Forest Trail Elementary School Rated A+
- Deck
- Wood Flooring
About This Home
This thoughtfully updated home stuns with its double tray ceilings, custom central island, and bold design elements that elevate every space. The open living and kitchen flow seamlessly into a dining area with backyard views and an entertainer’s dream deck. Bedrooms have a cozy and serene vibe, while the primary suite boasts dual vanities, tons of storage, and an expansive closet you’ll love to organize. The covered deck invites easy outdoor living, surrounded by mature trees and timeless style.
Listing Agent
Radius Agent - Austin Brokerage Phone: (817) 670-5733 License #0494902 Listed on: 07/31/2025
Home Details
Home Type
- Single Family
Est. Annual Taxes
- $21,376
Year Built
- Built in 1981 | Remodeled
Lot Details
- 0.35 Acre Lot
- Lot Dimensions are 95 x 160
- Southwest Facing Home
- Wood Fence
- Lot Sloped Down
- Sprinkler System
- Mature Trees
- Private Yard
Parking
- 2 Car Attached Garage
- Front Facing Garage
Home Design
- Brick Exterior Construction
- Slab Foundation
- Frame Construction
- Composition Roof
Interior Spaces
- 2,460 Sq Ft Home
- 1-Story Property
- Woodwork
- Crown Molding
- Tray Ceiling
- Vaulted Ceiling
- Ceiling Fan
- Recessed Lighting
- Chandelier
- Blinds
- Multiple Living Areas
- Living Room
- Dining Room
- Laundry Room
Kitchen
- Eat-In Kitchen
- Breakfast Bar
- Microwave
- Dishwasher
- Kitchen Island
- Quartz Countertops
Flooring
- Wood
- Carpet
Bedrooms and Bathrooms
- 4 Main Level Bedrooms
- Walk-In Closet
- In-Law or Guest Suite
- Double Vanity
- Separate Shower
Outdoor Features
- Deck
- Covered Patio or Porch
Schools
- Forest Trail Elementary School
- West Ridge Middle School
- Westlake High School
Utilities
- Central Heating and Cooling System
Community Details
- No Home Owners Association
- Woods Westlake Subdivision
Listing and Financial Details
- Assessor Parcel Number 01092101020000
- Tax Block A
Map
Home Values in the Area
Average Home Value in this Area
Tax History
| Year | Tax Paid | Tax Assessment Tax Assessment Total Assessment is a certain percentage of the fair market value that is determined by local assessors to be the total taxable value of land and additions on the property. | Land | Improvement |
|---|---|---|---|---|
| 2025 | $23,811 | $1,061,784 | $441,600 | $620,184 |
| 2023 | $23,811 | $896,429 | $0 | $0 |
| 2022 | $16,160 | $814,935 | $0 | $0 |
| 2021 | $16,119 | $740,850 | $440,000 | $428,100 |
| 2020 | $14,508 | $673,900 | $440,000 | $233,900 |
| 2018 | $14,273 | $642,336 | $400,000 | $255,667 |
| 2017 | $13,142 | $583,942 | $200,000 | $383,942 |
| 2016 | $12,346 | $548,550 | $200,000 | $362,395 |
| 2015 | $10,427 | $498,682 | $150,000 | $348,682 |
| 2014 | $10,427 | $439,916 | $150,000 | $289,916 |
Property History
| Date | Event | Price | Change | Sq Ft Price |
|---|---|---|---|---|
| 08/22/2025 08/22/25 | Price Changed | $1,150,000 | -3.4% | $467 / Sq Ft |
| 07/31/2025 07/31/25 | For Sale | $1,190,000 | +116.4% | $484 / Sq Ft |
| 06/30/2014 06/30/14 | Sold | -- | -- | -- |
| 05/29/2014 05/29/14 | Pending | -- | -- | -- |
| 05/16/2014 05/16/14 | For Sale | $550,000 | 0.0% | $239 / Sq Ft |
| 05/12/2014 05/12/14 | Pending | -- | -- | -- |
| 05/07/2014 05/07/14 | For Sale | $550,000 | -- | $239 / Sq Ft |
Purchase History
| Date | Type | Sale Price | Title Company |
|---|---|---|---|
| Vendors Lien | -- | None Available | |
| Interfamily Deed Transfer | -- | -- | |
| Vendors Lien | -- | Texas American Title Company | |
| Interfamily Deed Transfer | -- | -- |
Mortgage History
| Date | Status | Loan Amount | Loan Type |
|---|---|---|---|
| Open | $427,000 | Credit Line Revolving | |
| Closed | $182,723 | Credit Line Revolving | |
| Closed | $457,000 | New Conventional | |
| Closed | $510,150 | New Conventional | |
| Closed | $417,000 | New Conventional | |
| Previous Owner | $75,000 | Unknown | |
| Previous Owner | $130,000 | Purchase Money Mortgage | |
| Previous Owner | $142,000 | Unknown | |
| Previous Owner | $142,000 | Unknown |
About the Listing Agent
Trey's Other Listings
Source: Unlock MLS (Austin Board of REALTORS®)
MLS Number: 9077081
APN: 107982
- 4511 Heights Dr
- 1511 Wilson Heights Dr
- 506 Konstanty Cir
- 1511 Camp Craft Rd Unit D
- 4001 Campo Viejo Cove
- 301 Eanes School Lot 5 Rd
- 2021 Surrey Hill Dr
- 1339 Allen Rd
- 2007 Plumbrook Dr
- 3605 Pinnacle Rd
- 3629 Peregrine Falcon Dr
- 3633 Peregrine Falcon Dr
- 104 Westhaven Dr
- 3600 Ripple Creek Rd
- 3601 Moon River Rd
- 201 Mcconnell Dr
- 4704 Bee Cave Rd
- 1407 Spring Garden Rd
- 2001 Cueva de Oro Cove
- 4904 Old Bee Caves Rd
- 1305 Camp Craft Rd
- 1405 Camp Craft Rd Unit D
- 1507 Camp Craft Rd Unit C
- 1339 Allen Rd
- 1905 Ringtail Ridge
- 201 Westwood Terrace
- 1601 Barn Swallow Dr
- 100 Blue Ridge Trail Unit 3
- 1101 Sprague Ln
- 6108 Cape Coral Dr
- 101 Blue Ridge Trail Unit C
- 6210 Cape Coral Dr
- 809 Castle Ridge Rd
- 2510 Sutherland St
- 6102 Forest Hills Dr
- 3208 Twinberry Cove Unit A
- 405 Westbrook Dr
- 3303 Cantwell Ln
- 3222 Tamarron Blvd Unit A
- 3102 Foxfire Dr
