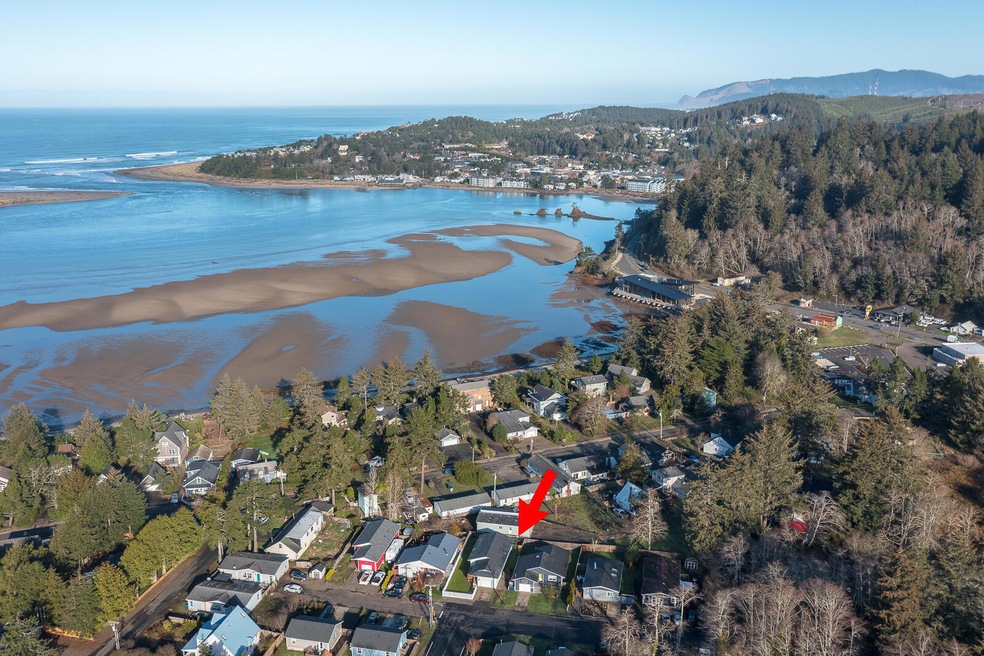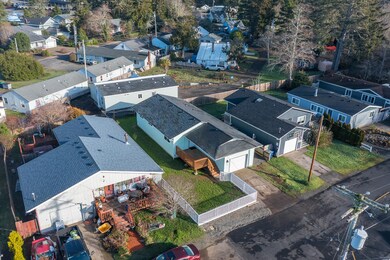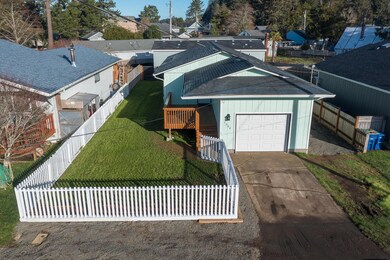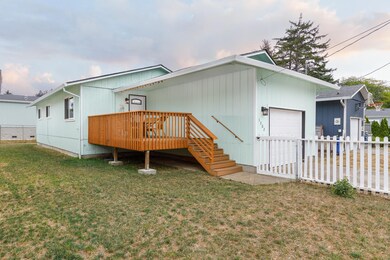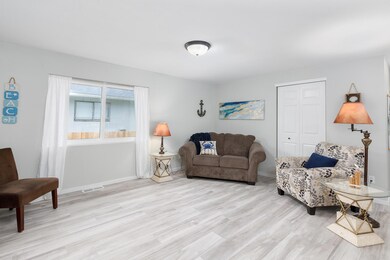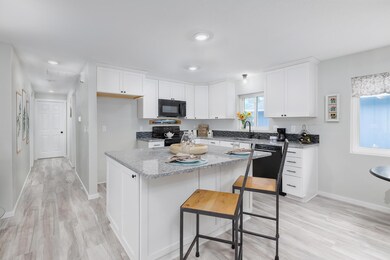
1302 SW 63rd St Lincoln City, OR 97367
Estimated payment $2,537/month
Highlights
- No Units Above
- Craftsman Architecture
- Great Room
- Open Floorplan
- Deck
- Stone Countertops
About This Home
Escape the hustle & bustle to find your haven by the sea! Perfect for a vacation home near the beach, income potential residence, or primary home in the heart of coastal living, this home boasts unlimited potential. Recently remodeled w/thoughtful upgrades throughout that include new flooring, paint, & an upgraded 90% efficient gas heating system. Main living area ftrs plenty of room for entertaining + an open concept layout. The kitchen boasts all new appliances, granite counters, an island w/breakfast bar seating, & plenty of cabinetry for storage. 3 bedrooms share a full bath + half bath. Outside you'll find a covered deck for year-round entertainment, slow mornings w/coffee, or grilling in the evenings. A well-manicured fully fenced yard provides plenty of space for pets or a small potential garden area. The potential is endless & the location is prime! A coastal gem conveniently located near the Pelican Brewery, restaurants, local beaches, scenic walking trails + hiking, & more.
Listing Agent
Keller Williams Realty Central Oregon License #200903090 Listed on: 10/14/2024

Home Details
Home Type
- Single Family
Est. Annual Taxes
- $2,866
Year Built
- Built in 1980
Lot Details
- 4,792 Sq Ft Lot
- No Common Walls
- No Units Located Below
- Fenced
- Landscaped
- Level Lot
- Property is zoned R-5;Residential, R-5;Residential
Parking
- 1 Car Attached Garage
- Driveway
Home Design
- Craftsman Architecture
- Cottage
- Frame Construction
- Composition Roof
- Concrete Perimeter Foundation
Interior Spaces
- 1,092 Sq Ft Home
- 1-Story Property
- Open Floorplan
- Double Pane Windows
- Vinyl Clad Windows
- Great Room
- Neighborhood Views
- Laundry Room
Kitchen
- Eat-In Kitchen
- Breakfast Bar
- <<OvenToken>>
- Range<<rangeHoodToken>>
- <<microwave>>
- Dishwasher
- Kitchen Island
- Stone Countertops
Flooring
- Carpet
- Vinyl
Bedrooms and Bathrooms
- 3 Bedrooms
- Linen Closet
- <<tubWithShowerToken>>
Home Security
- Carbon Monoxide Detectors
- Fire and Smoke Detector
Schools
- Taft Elementary School
- Taft Middle School
- Taft High School
Utilities
- No Cooling
- Forced Air Heating System
- Heating System Uses Natural Gas
- Water Heater
Additional Features
- ENERGY STAR Qualified Equipment for Heating
- Deck
Community Details
- No Home Owners Association
Listing and Financial Details
- Legal Lot and Block 3400 / 1
- Assessor Parcel Number R417764
Map
Home Values in the Area
Average Home Value in this Area
Tax History
| Year | Tax Paid | Tax Assessment Tax Assessment Total Assessment is a certain percentage of the fair market value that is determined by local assessors to be the total taxable value of land and additions on the property. | Land | Improvement |
|---|---|---|---|---|
| 2024 | $2,948 | $172,890 | -- | -- |
| 2023 | $2,866 | $167,860 | $0 | $0 |
| 2022 | $2,563 | $149,910 | $0 | $0 |
| 2021 | $2,050 | $122,190 | $0 | $0 |
| 2020 | $2,003 | $118,640 | $0 | $0 |
| 2019 | $1,935 | $115,190 | $0 | $0 |
| 2018 | $1,891 | $111,840 | $0 | $0 |
| 2017 | $1,810 | $108,580 | $0 | $0 |
| 2016 | $1,698 | $105,420 | $0 | $0 |
| 2015 | $1,660 | $102,360 | $0 | $0 |
| 2014 | $1,612 | $99,380 | $0 | $0 |
| 2013 | -- | $96,490 | $0 | $0 |
Property History
| Date | Event | Price | Change | Sq Ft Price |
|---|---|---|---|---|
| 04/03/2025 04/03/25 | Price Changed | $414,900 | -2.4% | $380 / Sq Ft |
| 10/14/2024 10/14/24 | For Sale | $424,900 | +113.5% | $389 / Sq Ft |
| 08/17/2022 08/17/22 | Sold | $199,000 | -23.2% | $182 / Sq Ft |
| 08/03/2022 08/03/22 | Pending | -- | -- | -- |
| 07/29/2022 07/29/22 | For Sale | $259,000 | -- | $237 / Sq Ft |
Purchase History
| Date | Type | Sale Price | Title Company |
|---|---|---|---|
| Bargain Sale Deed | -- | Western Title | |
| Personal Reps Deed | $199,000 | Western Title |
Mortgage History
| Date | Status | Loan Amount | Loan Type |
|---|---|---|---|
| Open | $260,000 | New Conventional | |
| Previous Owner | $104,030 | Unknown | |
| Previous Owner | $75,000 | Fannie Mae Freddie Mac |
About the Listing Agent

With over 19 years of experience in the real estate and marketing fields, Holly brings a fresh approach to the real estate industry. Her combined experience in marketing and real estate brings buyers and sellers together quickly and efficiently. She prides herself in listening to the needs of her customers and defines her success by their ultimate satisfaction.
Holly's Other Listings
Source: Oregon Datashare
MLS Number: 220191362
APN: R417764
- 1346 SW 63rd St
- 1305 SW 62nd St
- 1281 SW 62nd St
- 6546 SW Ebb Ave
- 6835 SW Galley Ave
- 5201 SW Highway 101 Unit 310
- 5201 SW Highway 101 Unit 312
- 320 S Drift Creek Rd
- 5201 SE Highway 101 Unit 102
- 5201 SE Highway 101 Unit 310
- 5201 SE Highway 101 Unit 314
- 5201 SE Highway 101 Unit 110
- 1015 SW 51st St Unit 9
- 4913 SE Keel Ave
- 920 SW 48th St
- 920 SW 48th St Unit 3
- 918 SW 48th St Unit 4
- 916 SW 48th St
- 916 SW 48th St Unit 4
- 4850 SE 51st St
