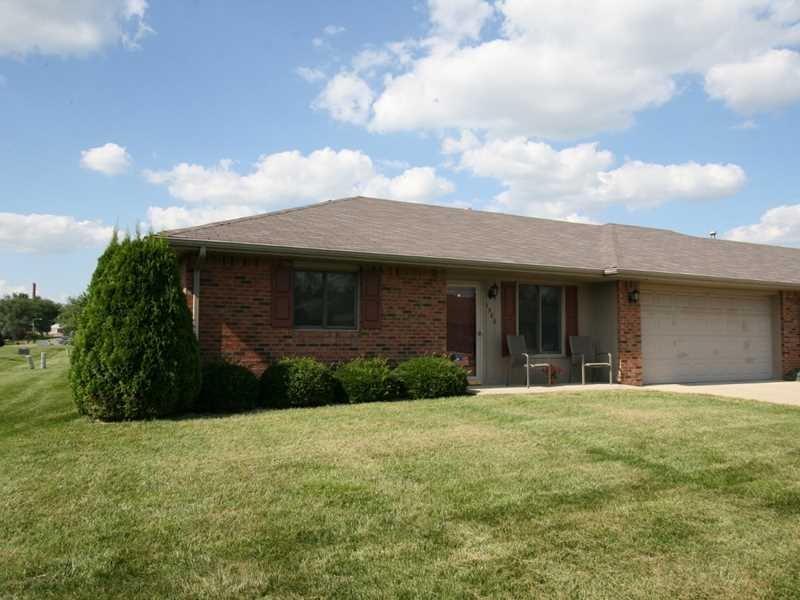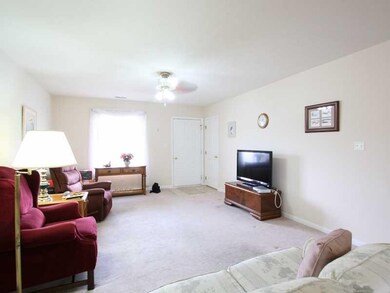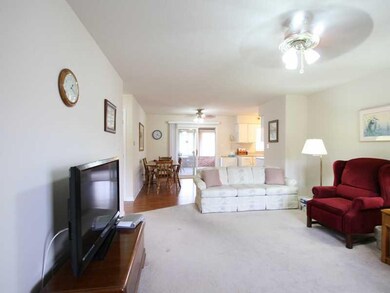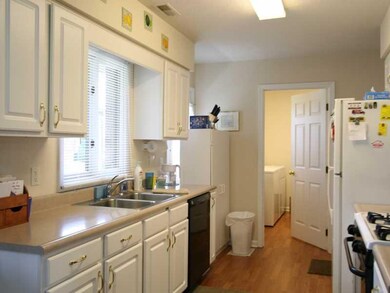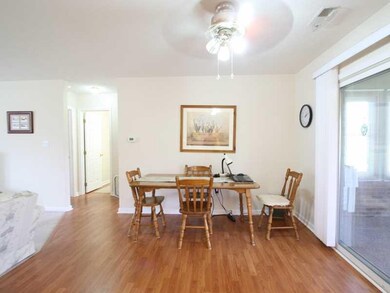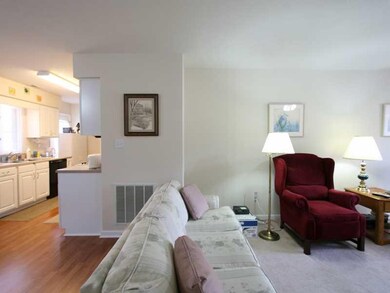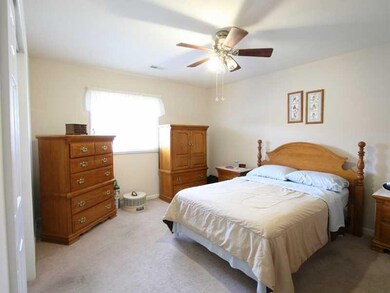
1302 Wyoming Way Anderson, IN 46013
Highlights
- Ranch Style House
- Glass Enclosed
- Combination Dining and Living Room
- Thermal Windows
- Forced Air Heating and Cooling System
- Garage
About This Home
As of October 2023Fantastic brick condo in Scatterfield Village. Conveniently located within close proximity to shopping, restaurants and entertainment. Large laundry room. Sun room with insulated glass and separate heating source. Recent updates include: furnace, water heater, dishwasher, A/C, laminate flooring and oven/range. Lovingly maintained and in move-in condition. Sun room is included in the square footage.
Last Agent to Sell the Property
RE/MAX Realty Services License #RB14031306 Listed on: 07/24/2015

Co-Listed By
Martin Russel
RE/MAX Realty Services
Last Buyer's Agent
Betty Mitchell
Home Details
Home Type
- Single Family
Est. Annual Taxes
- $808
Year Built
- Built in 2000
Home Design
- Ranch Style House
- Brick Exterior Construction
- Slab Foundation
Interior Spaces
- 1,251 Sq Ft Home
- Thermal Windows
- Window Screens
- Combination Dining and Living Room
- Attic Access Panel
- Fire and Smoke Detector
Kitchen
- Electric Oven
- <<microwave>>
- Dishwasher
- Disposal
Bedrooms and Bathrooms
- 2 Bedrooms
- 1 Full Bathroom
Laundry
- Dryer
- Washer
Parking
- Garage
- Driveway
Utilities
- Forced Air Heating and Cooling System
- Heating System Uses Gas
- Gas Water Heater
Additional Features
- Glass Enclosed
- 6,665 Sq Ft Lot
Community Details
- Association fees include insurance, lawncare, maintenance, snow removal
- Mustin Scatterfield Subdivision
Listing and Financial Details
- Assessor Parcel Number 481230201160000003
Ownership History
Purchase Details
Home Financials for this Owner
Home Financials are based on the most recent Mortgage that was taken out on this home.Purchase Details
Home Financials for this Owner
Home Financials are based on the most recent Mortgage that was taken out on this home.Similar Homes in Anderson, IN
Home Values in the Area
Average Home Value in this Area
Purchase History
| Date | Type | Sale Price | Title Company |
|---|---|---|---|
| Warranty Deed | $165,000 | Absolute Title Inc | |
| Deed | $81,500 | -- | |
| Warranty Deed | -- | -- |
Mortgage History
| Date | Status | Loan Amount | Loan Type |
|---|---|---|---|
| Open | $162,011 | FHA |
Property History
| Date | Event | Price | Change | Sq Ft Price |
|---|---|---|---|---|
| 10/11/2023 10/11/23 | Sold | $165,000 | -2.9% | $132 / Sq Ft |
| 09/11/2023 09/11/23 | Pending | -- | -- | -- |
| 09/08/2023 09/08/23 | Price Changed | $169,900 | -5.6% | $136 / Sq Ft |
| 08/24/2023 08/24/23 | For Sale | $179,900 | +120.7% | $144 / Sq Ft |
| 08/31/2015 08/31/15 | Sold | $81,500 | -1.8% | $65 / Sq Ft |
| 07/24/2015 07/24/15 | For Sale | $83,000 | -- | $66 / Sq Ft |
Tax History Compared to Growth
Tax History
| Year | Tax Paid | Tax Assessment Tax Assessment Total Assessment is a certain percentage of the fair market value that is determined by local assessors to be the total taxable value of land and additions on the property. | Land | Improvement |
|---|---|---|---|---|
| 2024 | $1,406 | $129,300 | $17,500 | $111,800 |
| 2023 | $382 | $95,500 | $16,600 | $78,900 |
| 2022 | $375 | $95,500 | $15,900 | $79,600 |
| 2021 | $368 | $80,100 | $12,900 | $67,200 |
| 2020 | $360 | $77,800 | $12,300 | $65,500 |
| 2019 | $494 | $79,400 | $12,300 | $67,100 |
| 2018 | $499 | $80,200 | $12,300 | $67,900 |
| 2017 | $489 | $79,900 | $12,300 | $67,600 |
| 2016 | $491 | $80,300 | $11,900 | $68,400 |
| 2014 | $799 | $79,900 | $11,600 | $68,300 |
| 2013 | $799 | $80,700 | $11,600 | $69,100 |
Agents Affiliated with this Home
-
Betty Mitchell

Seller's Agent in 2023
Betty Mitchell
Mitchell Co., REALTORS
(765) 644-6683
50 in this area
71 Total Sales
-
K
Buyer's Agent in 2023
Kelly Church
eXp Realty, LLC
-
Chris Schulhof

Seller's Agent in 2015
Chris Schulhof
RE/MAX Realty Services
(317) 585-7653
8 in this area
286 Total Sales
-
M
Seller Co-Listing Agent in 2015
Martin Russel
RE/MAX
Map
Source: MIBOR Broker Listing Cooperative®
MLS Number: MBR21367139
APN: 48-12-30-201-160.000-003
- 4206 Clark St
- 3816 Saint Charles St
- 4116 Burton Place Ct
- 802 Piccadilly Rd
- 3631 Columbus Ave
- 3608 Burton Place
- 1908 Roundhill Dr
- 2024 E 41st St
- 1309 E 47th St
- 4349 Alhambra Dr
- 3410 Forest Terrace
- 3302 Columbus Ave
- 4912 Atlanta St
- 3209 Forest Terrace
- 3614 S Scatterfield Rd
- 318 Elva St
- 209 E 37th St
- 3127 E Lynn St
- 4210 Main St
- 3619 Sloan Ave
