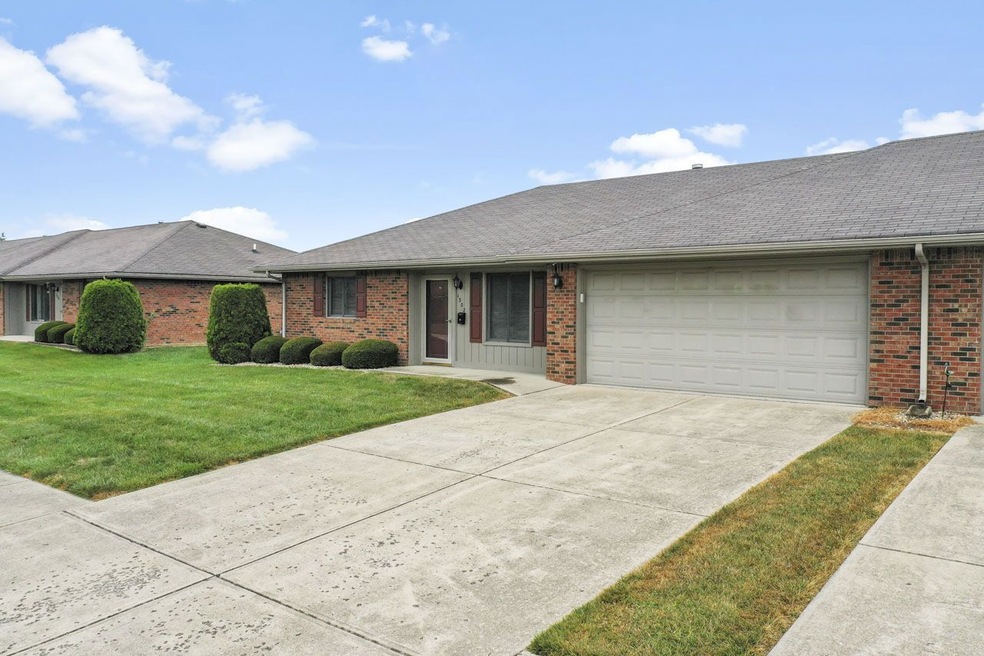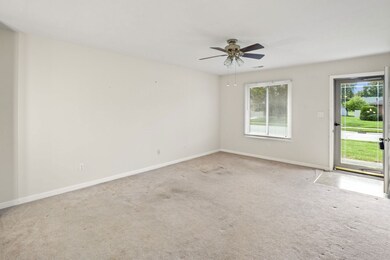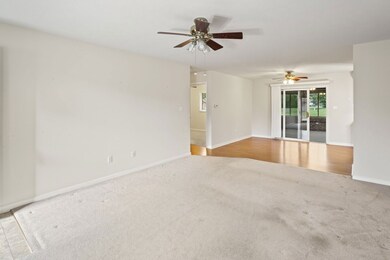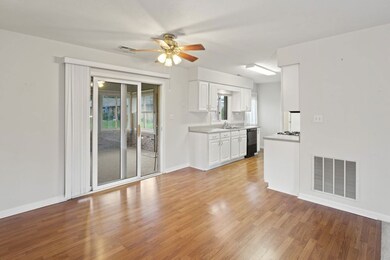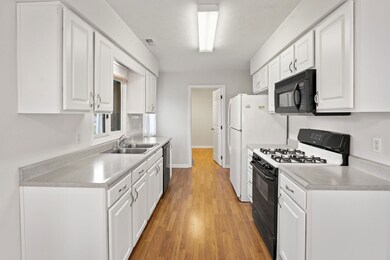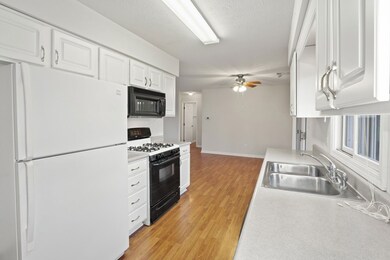
1302 Wyoming Way Anderson, IN 46013
Highlights
- Senior Community
- Galley Kitchen
- Enclosed Glass Porch
- Ranch Style House
- 2 Car Attached Garage
- Patio
About This Home
As of October 2023HUGE Reduction for quick sale!! Attractive one level 2 BR PUD in Mustin Scatterfield Village. Enjoy maintenance free living close to south side shopping & amenities. No yard to mow and no snow to shovel. Just pull right into your attached two car garage and enjoy the step saver kitchen with appliances, interior laundry room with 2 storage closets, nice dining area & open concept living room. Main bath has a walk-in shower so you you don't have to worry about getting in and out of a tub. You will love bird watching from the 4 season sun room with all of the windows that look out over a grassy area instead of another unit or sipping tea on the open patio. GFA/C/A. Imm. Possession! Better hurry! See remarks.
Last Agent to Sell the Property
Mitchell Co., REALTORS Brokerage Email: Bettymitchellrealtor@yahoo.com License #RB14014928 Listed on: 08/24/2023
Last Buyer's Agent
Kelly Church
eXp Realty, LLC

Property Details
Home Type
- Condominium
Est. Annual Taxes
- $374
Year Built
- Built in 2000
Lot Details
- No Units Located Below
- 1 Common Wall
HOA Fees
- $100 Monthly HOA Fees
Parking
- 2 Car Attached Garage
Home Design
- Ranch Style House
- Brick Exterior Construction
- Slab Foundation
Interior Spaces
- 1,251 Sq Ft Home
- Paddle Fans
- Vinyl Clad Windows
- Window Screens
- Combination Dining and Living Room
- Pull Down Stairs to Attic
Kitchen
- Galley Kitchen
- Gas Oven
- <<builtInMicrowave>>
- Dishwasher
- Disposal
Bedrooms and Bathrooms
- 2 Bedrooms
- 1 Full Bathroom
Laundry
- Laundry on main level
- Washer and Dryer Hookup
Accessible Home Design
- Accessible Full Bathroom
- Accessibility Features
Outdoor Features
- Patio
- Enclosed Glass Porch
Schools
- Anderson High School
Utilities
- Forced Air Heating System
- Heating System Uses Gas
- Gas Water Heater
Community Details
- Senior Community
- Association fees include lawncare, ground maintenance, management, snow removal
- Association Phone (765) 649-1606
- Mustin Scatterfield Subdivision
Listing and Financial Details
- Tax Lot 196-A
- Assessor Parcel Number 481230201160000003
Ownership History
Purchase Details
Home Financials for this Owner
Home Financials are based on the most recent Mortgage that was taken out on this home.Purchase Details
Home Financials for this Owner
Home Financials are based on the most recent Mortgage that was taken out on this home.Similar Homes in Anderson, IN
Home Values in the Area
Average Home Value in this Area
Purchase History
| Date | Type | Sale Price | Title Company |
|---|---|---|---|
| Warranty Deed | $165,000 | Absolute Title Inc | |
| Deed | $81,500 | -- | |
| Warranty Deed | -- | -- |
Mortgage History
| Date | Status | Loan Amount | Loan Type |
|---|---|---|---|
| Open | $162,011 | FHA |
Property History
| Date | Event | Price | Change | Sq Ft Price |
|---|---|---|---|---|
| 10/11/2023 10/11/23 | Sold | $165,000 | -2.9% | $132 / Sq Ft |
| 09/11/2023 09/11/23 | Pending | -- | -- | -- |
| 09/08/2023 09/08/23 | Price Changed | $169,900 | -5.6% | $136 / Sq Ft |
| 08/24/2023 08/24/23 | For Sale | $179,900 | +120.7% | $144 / Sq Ft |
| 08/31/2015 08/31/15 | Sold | $81,500 | -1.8% | $65 / Sq Ft |
| 07/24/2015 07/24/15 | For Sale | $83,000 | -- | $66 / Sq Ft |
Tax History Compared to Growth
Tax History
| Year | Tax Paid | Tax Assessment Tax Assessment Total Assessment is a certain percentage of the fair market value that is determined by local assessors to be the total taxable value of land and additions on the property. | Land | Improvement |
|---|---|---|---|---|
| 2024 | $1,406 | $129,300 | $17,500 | $111,800 |
| 2023 | $382 | $95,500 | $16,600 | $78,900 |
| 2022 | $375 | $95,500 | $15,900 | $79,600 |
| 2021 | $368 | $80,100 | $12,900 | $67,200 |
| 2020 | $360 | $77,800 | $12,300 | $65,500 |
| 2019 | $494 | $79,400 | $12,300 | $67,100 |
| 2018 | $499 | $80,200 | $12,300 | $67,900 |
| 2017 | $489 | $79,900 | $12,300 | $67,600 |
| 2016 | $491 | $80,300 | $11,900 | $68,400 |
| 2014 | $799 | $79,900 | $11,600 | $68,300 |
| 2013 | $799 | $80,700 | $11,600 | $69,100 |
Agents Affiliated with this Home
-
Betty Mitchell

Seller's Agent in 2023
Betty Mitchell
Mitchell Co., REALTORS
(765) 644-6683
50 in this area
71 Total Sales
-
K
Buyer's Agent in 2023
Kelly Church
eXp Realty, LLC
-
Chris Schulhof

Seller's Agent in 2015
Chris Schulhof
RE/MAX Realty Services
(317) 585-7653
8 in this area
286 Total Sales
-
M
Seller Co-Listing Agent in 2015
Martin Russel
RE/MAX
Map
Source: MIBOR Broker Listing Cooperative®
MLS Number: 21940063
APN: 48-12-30-201-160.000-003
- 4206 Clark St
- 3816 Saint Charles St
- 4116 Burton Place Ct
- 802 Piccadilly Rd
- 3631 Columbus Ave
- 3608 Burton Place
- 1908 Roundhill Dr
- 2024 E 41st St
- 1309 E 47th St
- 4349 Alhambra Dr
- 3410 Forest Terrace
- 3302 Columbus Ave
- 4912 Atlanta St
- 3209 Forest Terrace
- 3614 S Scatterfield Rd
- 318 Elva St
- 209 E 37th St
- 5020 Atlanta St
- 3127 E Lynn St
- 4210 Main St
