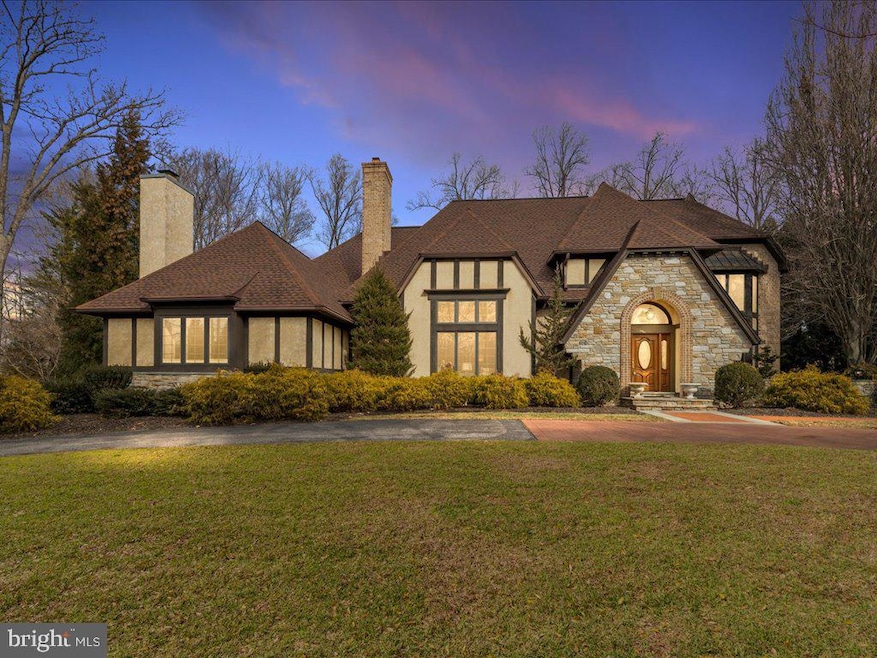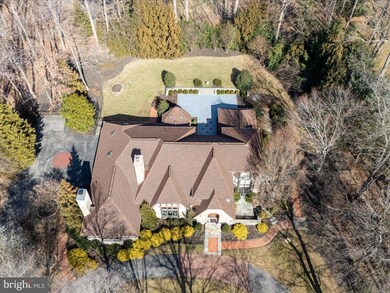
13023 Jerome Jay Dr Cockeysville, MD 21030
Falls Road Corridor NeighborhoodHighlights
- Eat-In Gourmet Kitchen
- View of Trees or Woods
- Recreation Room
- Mays Chapel Elementary School Rated A-
- Curved or Spiral Staircase
- Two Story Ceilings
About This Home
As of April 2025Nestled in sought after Laurelford, this stunning Tudor-style home exudes timeless elegance and features versatile living spaces blending the charm of historic design with modern flexibility. The storybook exterior features pitched gable roofs, decorative half-timbering, beautiful stone and traditional stucco. The inviting entrance through an arched doorway leads to a stunning two-story foyer with a sweeping staircase, upgraded flooring and custom wood trim and railings. The great room features a two-story stone fireplace, hardwood flooring, beamed ceilings and a convenient beverage center. A main level office with rich wood paneling, coffered ceilings, built-ins and a gas fireplace is the perfect spot for a remote workplace. The chef's kitchen features upgraded countertops, a built-in Sub Zero refrigerator, five burner cooktop with downdraft, dual dishwashers and a sunny breakfast area. Entertain in the impressive dining room with vaulted ceiling and a wall of windows, seamlessly connecting the interior and exterior living spaces. The main level primary bedroom features hardwood flooring, a custom walk-in closet and a sitting area with French doors to a private patio. The spa-like primary bath features double vanities, a soaking tub and a large steam shower. Upstairs you will find two bedrooms, both with new hardwood floors and both featuring en-suite bathrooms and ample closet space. The bonus room with skylights, two walk-in closest and new carpet is a great option for an additional bedroom. The versatile lower level is ideal for extended living areas or multigenerational needs and has a separate, side entrance. The lower level living room features a wood burning fireplace and built-ins. A kitchenette offers ceramic flooring, wood cabinetry and a stainless steel refrigerator. The private bedroom features a walk-in closet and a full bathroom. Two additional rooms are ideal for another home office, hobby room or home gym. A circular drive is perfect for guest access while the side-entry, three car garage will protect cars from weather and has plenty of room for storage or a workshop. Relax on the private courtyard patio overlooking the fenced yard with a perfect combination of mature trees and grassy areas for play. This home features many recent updates including a new roof in 2024 with a 50 year warranty, well pump in 2024, new water heater in 2024, new water softener/neutralizer in 2024, upper level hardwood flooring and carpet in 2024, new washer and dryer in 2024, five zone heating and cooling and more.
Home Details
Home Type
- Single Family
Est. Annual Taxes
- $12,235
Year Built
- Built in 1989
Lot Details
- 1 Acre Lot
- Back Yard Fenced
- Landscaped
- Sprinkler System
- Backs to Trees or Woods
- Property is in excellent condition
Parking
- 3 Car Attached Garage
- 3 Driveway Spaces
- Side Facing Garage
- Garage Door Opener
- Circular Driveway
Property Views
- Woods
- Garden
Home Design
- Tudor Architecture
- Block Foundation
- Wood Walls
- Architectural Shingle Roof
- Stone Siding
- Stucco
Interior Spaces
- Property has 3 Levels
- Traditional Floor Plan
- Wet Bar
- Central Vacuum
- Curved or Spiral Staircase
- Built-In Features
- Chair Railings
- Crown Molding
- Beamed Ceilings
- Two Story Ceilings
- Whole House Fan
- Ceiling Fan
- Skylights
- Recessed Lighting
- 3 Fireplaces
- Wood Burning Fireplace
- Screen For Fireplace
- Stone Fireplace
- Fireplace Mantel
- Brick Fireplace
- Gas Fireplace
- Double Pane Windows
- Window Treatments
- Palladian Windows
- Bay Window
- Casement Windows
- French Doors
- Sliding Doors
- Insulated Doors
- Six Panel Doors
- Entrance Foyer
- Great Room
- Formal Dining Room
- Den
- Recreation Room
- Hobby Room
- Home Gym
- Attic Fan
Kitchen
- Eat-In Gourmet Kitchen
- Kitchenette
- Breakfast Room
- <<doubleOvenToken>>
- <<cooktopDownDraftToken>>
- <<builtInMicrowave>>
- Extra Refrigerator or Freezer
- Ice Maker
- Dishwasher
- Kitchen Island
- Upgraded Countertops
- Disposal
Flooring
- Wood
- Carpet
- Laminate
- Ceramic Tile
Bedrooms and Bathrooms
- En-Suite Primary Bedroom
- En-Suite Bathroom
- Walk-In Closet
- <<bathWSpaHydroMassageTubToken>>
- Walk-in Shower
Laundry
- Laundry Room
- Laundry on main level
- Dryer
- Washer
Finished Basement
- Basement Fills Entire Space Under The House
- Walk-Up Access
- Side Exterior Basement Entry
Outdoor Features
- Patio
- Exterior Lighting
Schools
- Mays Chapel Elementary School
- Cockeysville Middle School
- Dulaney High School
Utilities
- Forced Air Zoned Heating and Cooling System
- Ductless Heating Or Cooling System
- Humidifier
- Heating System Powered By Owned Propane
- Vented Exhaust Fan
- Water Treatment System
- Multi-Tank Propane Water Heater
- Well
- Septic Tank
Community Details
- No Home Owners Association
- Laurelford Subdivision
Listing and Financial Details
- Tax Lot 12
- Assessor Parcel Number 04082100000135
Ownership History
Purchase Details
Home Financials for this Owner
Home Financials are based on the most recent Mortgage that was taken out on this home.Purchase Details
Home Financials for this Owner
Home Financials are based on the most recent Mortgage that was taken out on this home.Purchase Details
Purchase Details
Purchase Details
Purchase Details
Similar Homes in Cockeysville, MD
Home Values in the Area
Average Home Value in this Area
Purchase History
| Date | Type | Sale Price | Title Company |
|---|---|---|---|
| Deed | $1,300,000 | Fidelity National Title | |
| Deed | $1,170,000 | New Line Title | |
| Deed | $1,170,000 | New Line Title | |
| Deed | $1,150,000 | -- | |
| Deed | $1,150,000 | -- | |
| Deed | $850,000 | -- | |
| Deed | $109,900 | -- |
Mortgage History
| Date | Status | Loan Amount | Loan Type |
|---|---|---|---|
| Open | $845,000 | New Conventional | |
| Previous Owner | $1,170,000 | New Conventional | |
| Previous Owner | $0 | Credit Line Revolving |
Property History
| Date | Event | Price | Change | Sq Ft Price |
|---|---|---|---|---|
| 04/11/2025 04/11/25 | Sold | $1,300,000 | +0.4% | $156 / Sq Ft |
| 03/01/2025 03/01/25 | Pending | -- | -- | -- |
| 02/27/2025 02/27/25 | For Sale | $1,295,000 | +10.7% | $155 / Sq Ft |
| 08/26/2024 08/26/24 | Sold | $1,170,000 | -8.9% | $151 / Sq Ft |
| 05/01/2024 05/01/24 | Price Changed | $1,285,000 | -4.7% | $166 / Sq Ft |
| 04/19/2024 04/19/24 | For Sale | $1,349,000 | -- | $174 / Sq Ft |
Tax History Compared to Growth
Tax History
| Year | Tax Paid | Tax Assessment Tax Assessment Total Assessment is a certain percentage of the fair market value that is determined by local assessors to be the total taxable value of land and additions on the property. | Land | Improvement |
|---|---|---|---|---|
| 2025 | $12,184 | $1,024,300 | $350,000 | $674,300 |
| 2024 | $12,184 | $1,009,500 | $0 | $0 |
| 2023 | $12,116 | $994,700 | $0 | $0 |
| 2022 | $11,829 | $979,900 | $350,000 | $629,900 |
| 2021 | $11,845 | $976,133 | $0 | $0 |
| 2020 | $11,845 | $972,367 | $0 | $0 |
| 2019 | $11,799 | $968,600 | $350,000 | $618,600 |
| 2018 | $11,650 | $956,267 | $0 | $0 |
| 2017 | $11,397 | $943,933 | $0 | $0 |
| 2016 | $12,179 | $931,600 | $0 | $0 |
| 2015 | $12,179 | $931,600 | $0 | $0 |
| 2014 | $12,179 | $931,600 | $0 | $0 |
Agents Affiliated with this Home
-
Robert Kinnear

Seller's Agent in 2025
Robert Kinnear
RE/MAX
(410) 409-9932
1 in this area
182 Total Sales
-
Rodney Dotson

Buyer's Agent in 2025
Rodney Dotson
Monument Sotheby's International Realty
(443) 580-8477
2 in this area
64 Total Sales
-
Claudia O'Hara

Seller's Agent in 2024
Claudia O'Hara
Monument Sotheby's International Realty
(410) 274-2936
15 in this area
74 Total Sales
-
Paul Sudano

Buyer's Agent in 2024
Paul Sudano
Monument Sotheby's International Realty
(410) 456-8449
11 in this area
152 Total Sales
Map
Source: Bright MLS
MLS Number: MDBC2119186
APN: 08-2100000135
- 13036 Jerome Jay Dr
- 5 Chamaral Ct
- 12340 Rosslare Ridge Rd Unit 204
- 12320 Rosslare Ridge Rd Unit 208
- 12310 Rosslare Ridge Rd Unit 506
- 12310 Rosslare Ridge Rd Unit 301
- 1306 Ivy Hill Rd
- 607 Dunloy Ct
- 612 Dunloy Ct
- 12246 Roundwood Rd Unit 108
- 621 Dunloy Ct
- 12251 Roundwood Rd Unit 407
- 12251 Roundwood Rd Unit 301
- 12251 Roundwood Rd Unit 601
- 10 Ferns Ct
- 514 Limerick Cir Unit 302
- 1418 Ivy Hill Rd
- 508 Limerick Cir Unit 402
- 508 Limerick Cir Unit 304
- 508 Limerick Cir Unit 204






