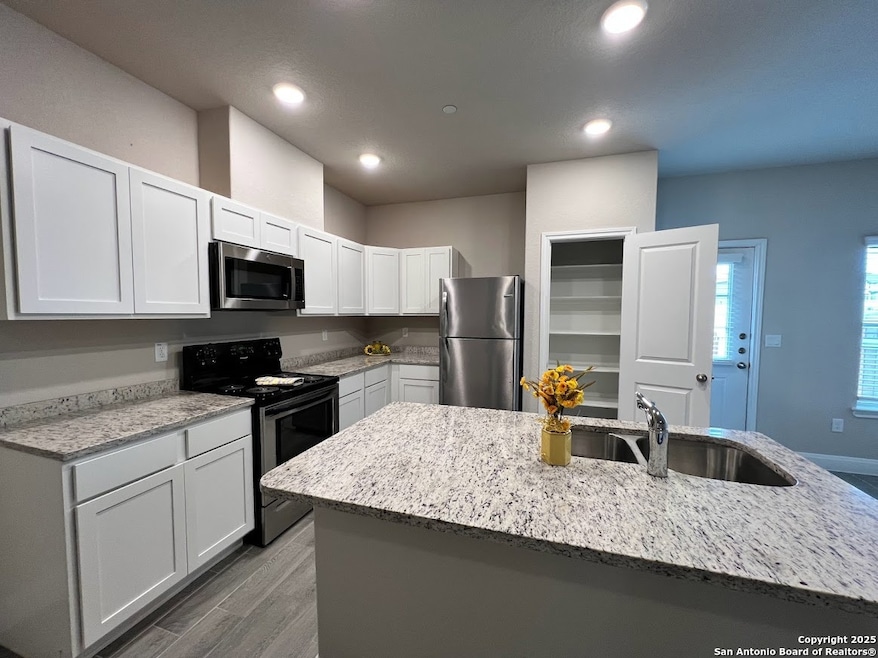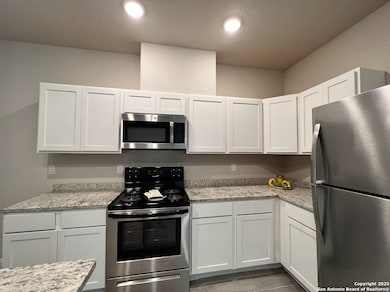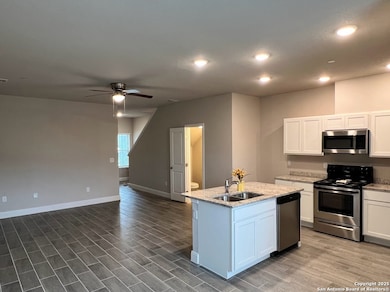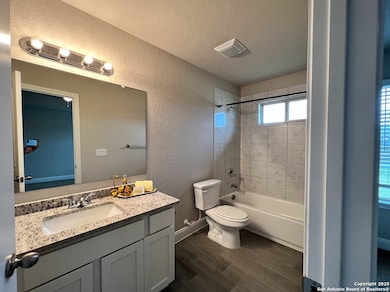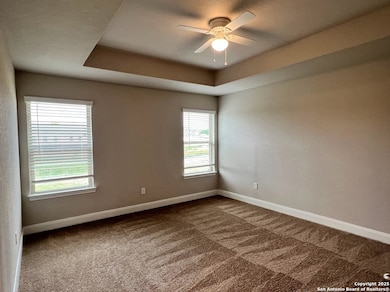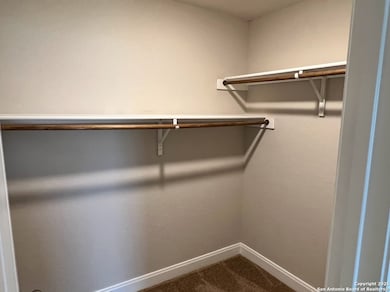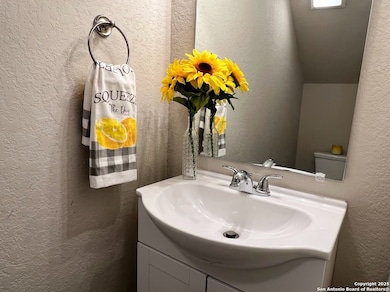13023 Reid Meadows Live Oak, TX 78233
Highlights
- Ceramic Tile Flooring
- Central Heating and Cooling System
- Ceiling Fan
About This Home
Beautiful townhome in the Live Oak area. Features, 3 bed, 2.5 bath and nice back yard. Kitchen has ample storage and an island perfect for meal prep with counter seating. All major appliances in the kitchen included. No carpet downstairs. Upstairs you will find all bedrooms have a ceiling fan and carpet. Good size primary suite with large walk-in closet, bathroom has single vanity, solid surface counters and tub/shower combo. Down the hall you will find a laundry with washer dryer hookup. Second bathroom upstairs also has a tub/shower combo and single vanity with solid surface counters. Attached garage, with garage touch pad and remotes. Close to 1604 and I35, 5 mins to great shopping at the forum and Rolling Oaks Mall. Schedule a tour today!
Home Details
Home Type
- Single Family
Year Built
- Built in 2020
Parking
- 1 Car Garage
Home Design
- Slab Foundation
- Composition Roof
- Stucco
Interior Spaces
- 1,340 Sq Ft Home
- 2-Story Property
- Ceiling Fan
- Window Treatments
- Washer Hookup
Kitchen
- Stove
- Microwave
- Dishwasher
Flooring
- Carpet
- Ceramic Tile
Bedrooms and Bathrooms
- 3 Bedrooms
Schools
- Woodstone Elementary School
- Wood Middle School
- Roosevelt High School
Utilities
- Central Heating and Cooling System
Community Details
- Trumbo Subdivision
Listing and Financial Details
- Rent includes parking
- Seller Concessions Offered
Map
Source: San Antonio Board of REALTORS®
MLS Number: 1882229
- 7310 Savannah Brooks
- 12661 King Oaks Dr
- 12649 King Oaks Dr
- 12632 Old Spanish Trail
- 8021 Harper Valley St
- 510 Shin Oak Dr
- 222 Cherrywood Ln
- 8006 Harper Valley St
- 12822 Lone Shadow Trail
- 13523 Brinwood
- 13519 Brinwood
- 12248 Welcome Dr
- 12526 Lone Shadow Trail
- 13635 Oak Breeze
- 7501 Jonquill St
- 12601 Northledge Dr
- 12202 Hollow Glen
- 13603 Puro Oro Dr
- 12109 Lone Shadow Trail
- 7505 Mountain Oak Trail
- 13015 Reid Meadows
- 13109 Reid Meadows Unit 13109
- 13309 Reid Meadows
- 13313 Reid Meadows
- 7409 Savannah Brooks
- 7813 Savannah Brooks
- 7507 Savannah Brooks Unit 7507
- 13012 Oak Terrace Dr
- 7828 Pat Booker Rd Unit 826
- 7828 Pat Booker Rd Unit 422
- 7828 Pat Booker Rd Unit 723
- 7828 Pat Booker Rd Unit 1015
- 7828 Pat Booker Rd Unit 332
- 7828 Pat Booker Rd Unit 228
- 7828 Pat Booker Rd Unit 321
- 7828 Pat Booker Rd Unit 220
- 7828 Pat Booker Rd Unit 1218
- 7828 Pat Booker Rd Unit 1021
- 7828 Pat Booker Rd Unit 816
- 7828 Pat Booker Rd Unit 1010
