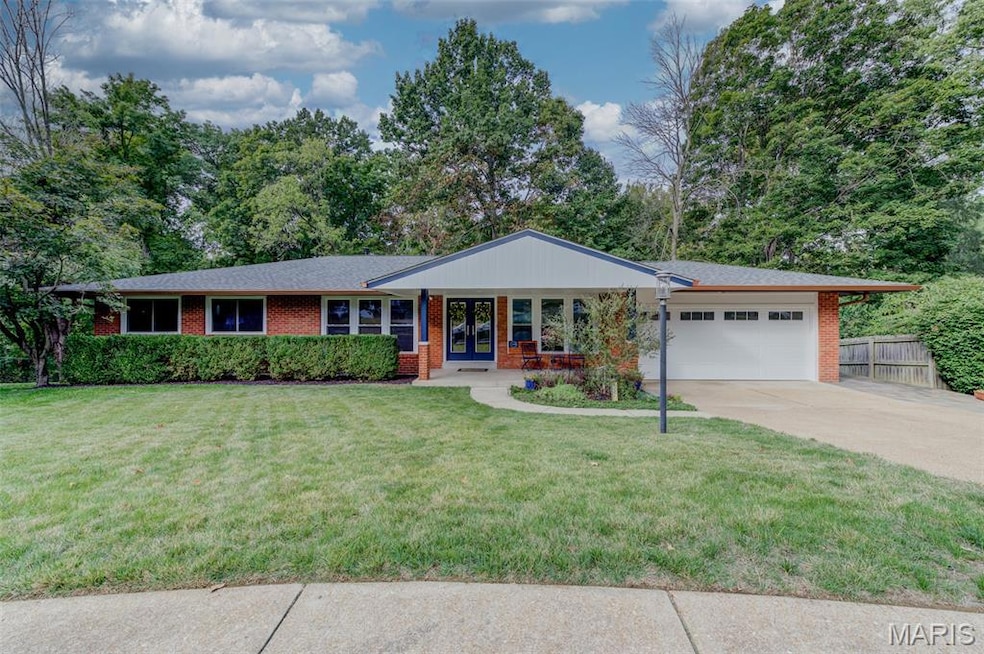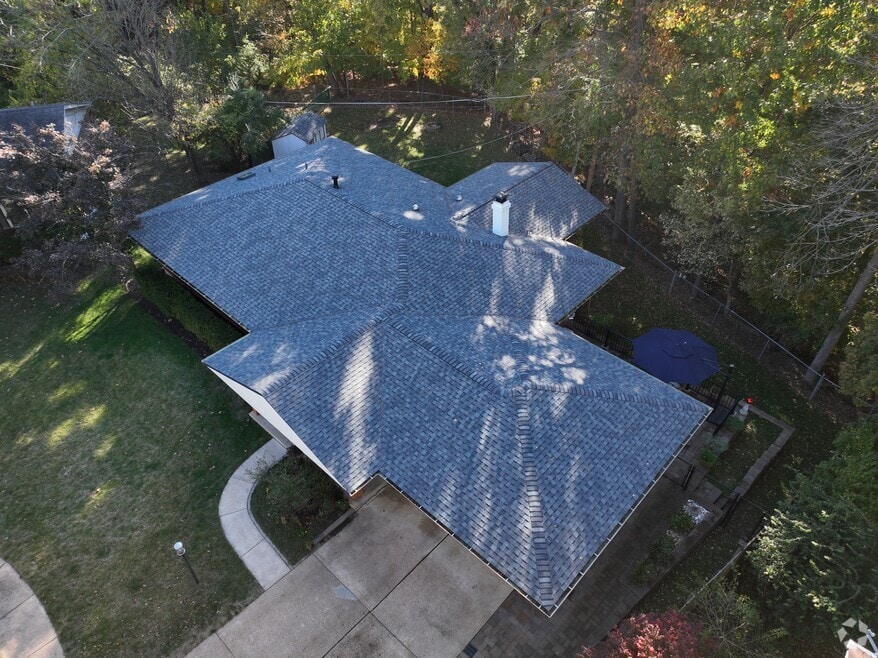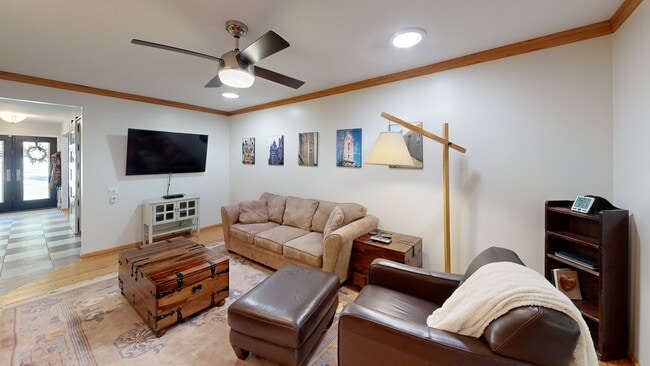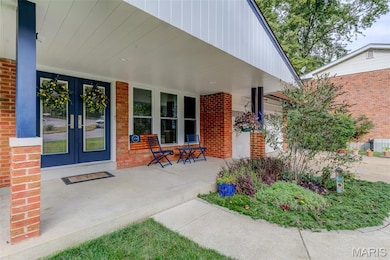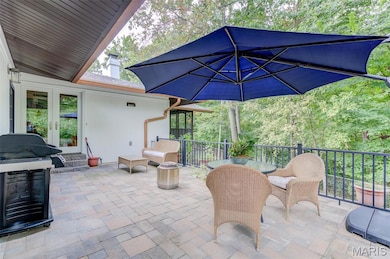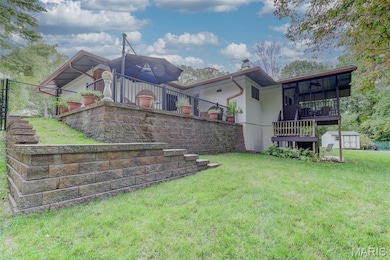
13028 Weatherfield Dr Saint Louis, MO 63146
Estimated payment $2,903/month
Highlights
- Hot Property
- View of Trees or Woods
- Ranch Style House
- River Bend Elementary School Rated A
- Recreation Room
- Partially Wooded Lot
About This Home
OPEN Sat 11/15 & Sun 11/16 1-3. Exceptional ranch home on a wooded, fenced cul-de-sac lot featuring screened porch, a walk-out finished lower level to a covered patio and beautifully designed retaining walls with natural stone patio and railing that warmly welcome you home. Enjoy tranquil wooded views and premium privacy in every season. Lovely curb appeal with brick front and side, large covered front porch, upgraded front and garage doors, Simply Safe security system, shed, oversized gutters and new architectural roof 2024. This move-in ready, pristine home offers 4 bedrooms, 3 full baths and 3,050 finished sq. ft. of pampered living space. Highlights include fresh neutral paint, gorgeous wood floors, a stone-front fireplace, central vacuum, Closet by Design closet organizer system and upgraded lighting, door hardware, and baseboards. The 2017 renovated kitchen shines with 42” cabinets with pull-outs, Cambria counters, built-in dining-height breakfast bar, luxury vinyl tile and stainless appliances—including 5-burner range and Bosch quiet dishwasher. Updated baths with skylight and pocket door in primary suite. Additional updates include water heater 2023,furnace and A/C 2021 and upgraded electrical panel 2010. Expansive finished lower level offers flexible living and storage options. Everything on your wish list and located in highly desirable Old Farm Estates w/subdivision swimming pool, playground, ball field and incredible community events!
Listing Agent
Coldwell Banker Realty - Gundaker License #1999087311 Listed on: 11/11/2025

Home Details
Home Type
- Single Family
Est. Annual Taxes
- $4,472
Year Built
- Built in 1969
Lot Details
- 10,028 Sq Ft Lot
- Cul-De-Sac
- Back and Front Yard Fenced
- Partially Wooded Lot
HOA Fees
- $32 Monthly HOA Fees
Parking
- 2 Car Attached Garage
- Parking Deck
- Front Facing Garage
- Garage Door Opener
- Driveway
- On-Street Parking
- Off-Street Parking
Home Design
- Ranch Style House
- Traditional Architecture
- Brick Veneer
- Frame Construction
- Architectural Shingle Roof
- Wood Siding
- Concrete Perimeter Foundation
- Masonite
Interior Spaces
- Central Vacuum
- Crown Molding
- Ceiling Fan
- Skylights
- Recessed Lighting
- Wood Burning Fireplace
- Fireplace Features Masonry
- Double Pane Windows
- Insulated Windows
- Tilt-In Windows
- Blinds
- Pocket Doors
- French Doors
- Sliding Doors
- Panel Doors
- Entrance Foyer
- Family Room with Fireplace
- Living Room
- Breakfast Room
- Formal Dining Room
- Den
- Recreation Room
- Views of Woods
Kitchen
- Eat-In Kitchen
- Gas Oven
- Gas Range
- Bosch Dishwasher
- Dishwasher
- Kitchen Island
Flooring
- Wood
- Carpet
- Luxury Vinyl Tile
Bedrooms and Bathrooms
- 4 Bedrooms
- Bathtub
- Shower Only
- Exhaust Fan In Bathroom
Laundry
- Dryer
- Washer
Partially Finished Basement
- Walk-Out Basement
- Basement Fills Entire Space Under The House
- Basement Ceilings are 8 Feet High
- Bedroom in Basement
- Finished Basement Bathroom
- Laundry in Basement
Home Security
- Security System Owned
- Fire and Smoke Detector
Outdoor Features
- Covered Patio or Porch
- Exterior Lighting
- Shed
Schools
- River Bend Elem. Elementary School
- Central Middle School
- Parkway Central High School
Utilities
- Forced Air Heating and Cooling System
- Heating System Uses Natural Gas
- 220 Volts
- Natural Gas Connected
- Gas Water Heater
- Cable TV Available
Listing and Financial Details
- Assessor Parcel Number 15P-51-0122
Community Details
Overview
- Association fees include common area maintenance, pool maintenance, pool
- Old Farm Estates Association
Recreation
- Community Playground
- Community Pool
Additional Features
- Common Area
- Building Security System
3D Interior and Exterior Tours
Floorplans
Map
Home Values in the Area
Average Home Value in this Area
Tax History
| Year | Tax Paid | Tax Assessment Tax Assessment Total Assessment is a certain percentage of the fair market value that is determined by local assessors to be the total taxable value of land and additions on the property. | Land | Improvement |
|---|---|---|---|---|
| 2025 | $4,472 | $71,900 | $31,390 | $40,510 |
| 2024 | $4,472 | $67,550 | $20,920 | $46,630 |
| 2023 | $4,472 | $67,550 | $20,920 | $46,630 |
| 2022 | $3,767 | $53,940 | $17,420 | $36,520 |
| 2021 | $3,752 | $53,940 | $17,420 | $36,520 |
| 2020 | $3,839 | $53,010 | $15,690 | $37,320 |
| 2019 | $3,755 | $53,010 | $15,690 | $37,320 |
| 2018 | $3,415 | $44,670 | $15,690 | $28,980 |
| 2017 | $3,322 | $44,670 | $15,690 | $28,980 |
| 2016 | $3,332 | $42,580 | $13,070 | $29,510 |
| 2015 | $3,491 | $42,580 | $13,070 | $29,510 |
| 2014 | $2,890 | $37,780 | $7,660 | $30,120 |
Property History
| Date | Event | Price | List to Sale | Price per Sq Ft |
|---|---|---|---|---|
| 11/12/2025 11/12/25 | For Sale | $475,000 | -- | $156 / Sq Ft |
Purchase History
| Date | Type | Sale Price | Title Company |
|---|---|---|---|
| Warranty Deed | $218,500 | U S Title | |
| Interfamily Deed Transfer | -- | Ort | |
| Warranty Deed | $213,000 | -- |
Mortgage History
| Date | Status | Loan Amount | Loan Type |
|---|---|---|---|
| Previous Owner | $218,000 | Stand Alone Refi Refinance Of Original Loan | |
| Previous Owner | $191,700 | Purchase Money Mortgage |
About the Listing Agent

Kathy is the lead agent for The Renaud Team and is the Listing Specialist.
Kathy has been a full-time Realtor licensed since 1997, is a certified RRES (Residential Real Estate Specialist) and is interested in serving your housing needs. She has had the opportunity of serving over 2,700 satisfied clients, representing over $500 Million in sales. She received the very prestigious honor of being named a 5-Star Realtor in Customer Service by St. Louis Homes Magazine each year since 2006 and has
Kathy's Other Listings
Source: MARIS MLS
MLS Number: MIS25067430
APN: 15P-51-0122
- 12980 Mayerling Dr
- 1834 Chelmsford Ct
- 13104 Fourposter Ct
- 12929 Ballantine Ct
- 1935 Marine Terrace Dr Unit D
- 1444 Nancy Lee Dr
- 13176 Royal Pines Dr Unit 2
- 1960 Marine Terrace Dr Unit H
- 1960 Marine Terrace Dr Unit K
- 1948 Marine Terrace Dr Unit A
- 13191 Royal Pines Dr Unit 1
- 2115 Riding Spur Dr
- 1702 Pensacola Dr
- 13815 Amiot Dr Unit A
- 2147 Riding Spur Dr
- 12924 Autumn View Dr
- 2368 Seven Pines Dr Unit 2
- 13136 Oldfarm Dr
- 12910 Autumn View Dr
- 1324 Golden Point Dr
- 12803 Glenbernie Ln
- 2035 Clermont Crossing Dr
- 2037 Chablis Dr
- 12842 Portulaca Dr Unit K
- 1231 Creve Coeur Crossing Ln Unit D
- 2207 Summerhouse Dr
- 1951 Oberlin Dr
- 12901 Fernway Ln
- 1653 Pepperwood Dr
- 1100 Woodchase Ln
- 186 River Valley Dr
- 2100 E Aventura Way
- 2050 Lakerun Ct
- 1173 Pompeii Dr
- 13453 Coliseum Dr Unit E
- 12545 Markaire Dr
- 2025 Maryland Oaks Cir
- 1003 Mariners Point Dr
- 12430 Whisper Hollow Dr
- 811 Wheaton Way
