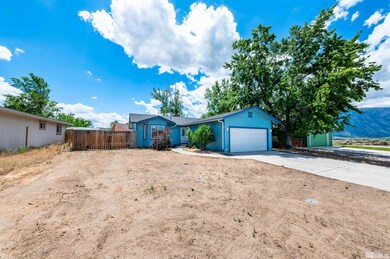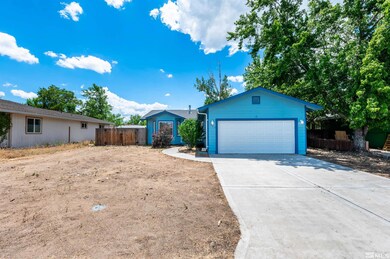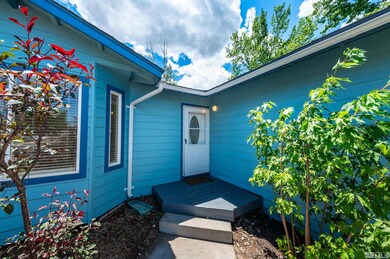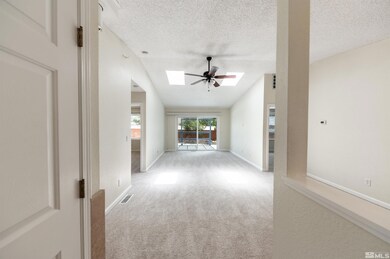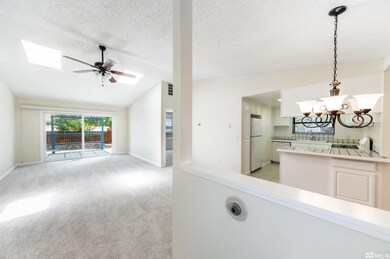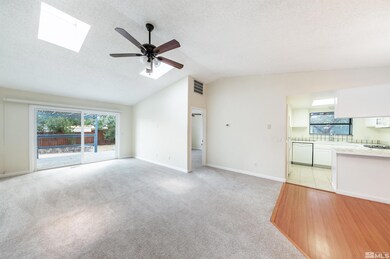
1303 Cardinal Ct Gardnerville, NV 89460
Highlights
- RV Access or Parking
- Mountain View
- Separate Formal Living Room
- Gene Scarselli Elementary School Rated A-
- Deck
- High Ceiling
About This Home
As of July 2024Welcome home where every day brings stunning mountain views! Whether you're sipping your morning coffee in the backyard, relaxing in the living room, or unwinding in the primary bedroom, you'll be captivated by the majestic views of the Sierra Nevada mountains including Jobs Peak. Step inside to find brand new carpet underfoot and a newer water heater ensuring your home is cozy and efficient., The abundance of natural light floods in through skylights, large bedroom windows, and a generous sliding glass door off the family room, creating a bright and welcoming atmosphere throughout. Adjacent to the dining room, the kitchen is an ideal spot for cooking while engaging in lively conversations with family and friends. While compact, it is equipped with just the right amount of space. A gas range and microwave hood make cooking a breeze, while the charming garden window adds a touch of nature and brightness to your culinary adventures. This home offers a seamless floor plan that connects the living, dining, kitchen, and bedroom areas—maximizing space and comfort with no wasted corners. Outside, the expansive backyard is perfect for entertaining and relaxation alike. Enjoy evenings on the deck under the partial awning or gather around the paver patio's fire pit for marshmallow roasting. Adventure enthusiasts will appreciate the ample space available for an RV, boat, or other recreational vehicles. With minimal existing landscaping, you have the unique opportunity to design and cultivate an outdoor space that reflects your personal style and preferences.
Last Agent to Sell the Property
Dickson Realty - Caughlin License #S.24561 Listed on: 06/28/2024

Home Details
Home Type
- Single Family
Est. Annual Taxes
- $1,180
Year Built
- Built in 1983
Lot Details
- 8,276 Sq Ft Lot
- Partially Fenced Property
- Landscaped
- Level Lot
- Front Yard Sprinklers
- Property is zoned SF
Parking
- 2 Car Attached Garage
- Garage Door Opener
- RV Access or Parking
Home Design
- Pitched Roof
- Shingle Roof
- Composition Roof
- Wood Siding
- Stick Built Home
Interior Spaces
- 1,136 Sq Ft Home
- 1-Story Property
- High Ceiling
- Ceiling Fan
- Double Pane Windows
- Vinyl Clad Windows
- Blinds
- Aluminum Window Frames
- Separate Formal Living Room
- Mountain Views
- Crawl Space
Kitchen
- Gas Oven
- Gas Range
- <<microwave>>
- Dishwasher
- Disposal
Flooring
- Carpet
- Laminate
- Ceramic Tile
Bedrooms and Bathrooms
- 3 Bedrooms
- Walk-In Closet
- 2 Full Bathrooms
- Bathtub and Shower Combination in Primary Bathroom
Laundry
- Laundry Room
- Laundry in Garage
- Dryer
- Washer
- Shelves in Laundry Area
Home Security
- Smart Thermostat
- Fire and Smoke Detector
Outdoor Features
- Deck
- Patio
- Storage Shed
Schools
- Scarselli Elementary School
- Pau-Wa-Lu Middle School
- Douglas High School
Utilities
- Refrigerated Cooling System
- Forced Air Heating and Cooling System
- Heating System Uses Natural Gas
- Gas Water Heater
- Internet Available
- Satellite Dish
Community Details
- No Home Owners Association
- The community has rules related to covenants, conditions, and restrictions
Listing and Financial Details
- Home warranty included in the sale of the property
- Assessor Parcel Number 122021610209
Ownership History
Purchase Details
Home Financials for this Owner
Home Financials are based on the most recent Mortgage that was taken out on this home.Purchase Details
Purchase Details
Home Financials for this Owner
Home Financials are based on the most recent Mortgage that was taken out on this home.Purchase Details
Home Financials for this Owner
Home Financials are based on the most recent Mortgage that was taken out on this home.Purchase Details
Home Financials for this Owner
Home Financials are based on the most recent Mortgage that was taken out on this home.Similar Homes in Gardnerville, NV
Home Values in the Area
Average Home Value in this Area
Purchase History
| Date | Type | Sale Price | Title Company |
|---|---|---|---|
| Bargain Sale Deed | $434,000 | First Centennial Title | |
| Quit Claim Deed | -- | -- | |
| Bargain Sale Deed | $140,000 | None Available | |
| Interfamily Deed Transfer | -- | None Available | |
| Interfamily Deed Transfer | -- | None Available | |
| Bargain Sale Deed | $295,500 | Western Title Company Inc |
Mortgage History
| Date | Status | Loan Amount | Loan Type |
|---|---|---|---|
| Previous Owner | $85,000 | New Conventional | |
| Previous Owner | $241,110 | New Conventional | |
| Previous Owner | $29,500 | Credit Line Revolving | |
| Previous Owner | $14,775 | Credit Line Revolving | |
| Previous Owner | $236,400 | Adjustable Rate Mortgage/ARM |
Property History
| Date | Event | Price | Change | Sq Ft Price |
|---|---|---|---|---|
| 07/31/2024 07/31/24 | Sold | $434,000 | +0.9% | $382 / Sq Ft |
| 06/30/2024 06/30/24 | Pending | -- | -- | -- |
| 06/27/2024 06/27/24 | For Sale | $430,000 | +207.1% | $379 / Sq Ft |
| 09/20/2013 09/20/13 | Sold | $140,000 | +3.8% | $123 / Sq Ft |
| 04/10/2013 04/10/13 | Pending | -- | -- | -- |
| 04/05/2013 04/05/13 | For Sale | $134,900 | -- | $119 / Sq Ft |
Tax History Compared to Growth
Tax History
| Year | Tax Paid | Tax Assessment Tax Assessment Total Assessment is a certain percentage of the fair market value that is determined by local assessors to be the total taxable value of land and additions on the property. | Land | Improvement |
|---|---|---|---|---|
| 2025 | $1,215 | $53,094 | $28,000 | $25,094 |
| 2024 | $1,215 | $53,776 | $28,000 | $25,776 |
| 2023 | $1,180 | $52,679 | $28,000 | $24,679 |
| 2022 | $1,145 | $46,635 | $23,100 | $23,535 |
| 2021 | $1,112 | $43,666 | $21,000 | $22,666 |
| 2020 | $1,080 | $43,671 | $21,000 | $22,671 |
| 2019 | $1,048 | $41,863 | $19,250 | $22,613 |
| 2018 | $1,018 | $37,764 | $15,750 | $22,014 |
| 2017 | $988 | $38,214 | $15,750 | $22,464 |
| 2016 | $963 | $35,208 | $12,250 | $22,958 |
| 2015 | $961 | $35,208 | $12,250 | $22,958 |
| 2014 | $949 | $32,360 | $10,500 | $21,860 |
Agents Affiliated with this Home
-
Don Dees

Seller's Agent in 2024
Don Dees
Dickson Realty
(775) 742-0669
1 in this area
241 Total Sales
-
Brittney Thaler
B
Seller Co-Listing Agent in 2024
Brittney Thaler
Dickson Realty
(775) 291-2300
1 in this area
19 Total Sales
-
David Clark

Buyer's Agent in 2024
David Clark
Ink Realty
(530) 305-2768
17 in this area
62 Total Sales
-
F
Seller's Agent in 2013
Frank Lovering
Keller Williams Group One Inc.
-
C
Buyer's Agent in 2013
Colleen Campbell
Coldwell Banker Select RE M
Map
Source: Northern Nevada Regional MLS
MLS Number: 240008082
APN: 1220-21-610-209
- 1341 Leonard Rd
- 1434 Kimmerling Rd
- 784 Hornet Dr
- 737 Hornet Dr
- 654 Bluerock Rd
- 765 Sunnyside Ct
- 1344 Patricia Dr
- 1331 Victoria Dr
- 1418 Kimmerling Rd
- 1272 Kyndal Way
- 1400 Leonard Rd
- 1419 Leonard Rd
- 644 Carmel Way
- 1230 W Cottage Loop
- 1357 Victoria Dr
- 1359 Victoria Dr
- 653 Carmel Way
- 1371 Kimmerling Rd Unit A and B
- 641 Long Valley Rd
- 1391 Langley Dr

