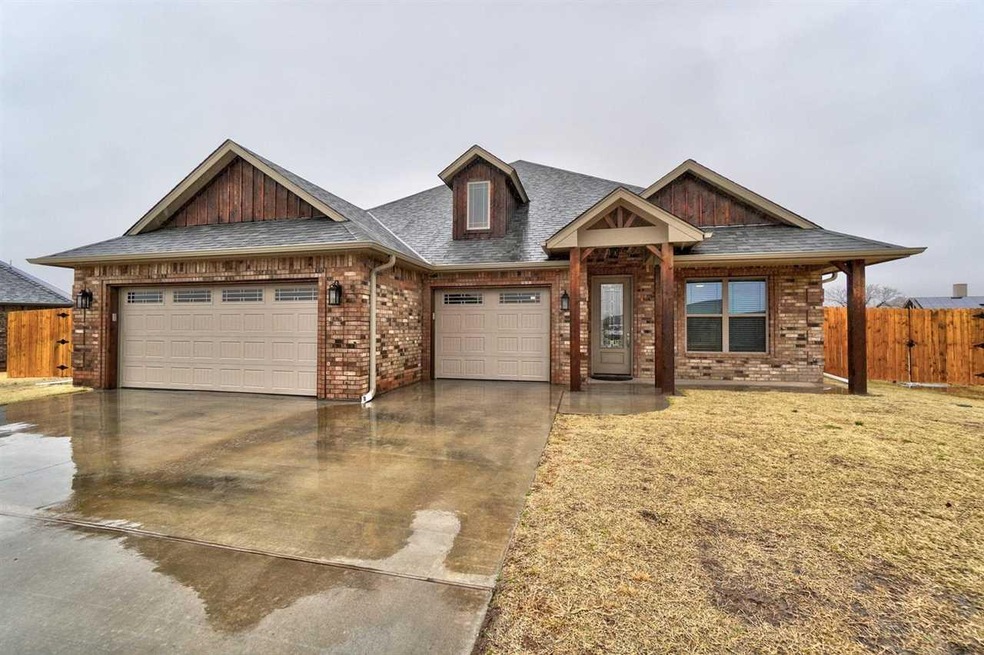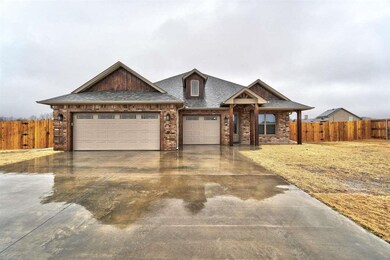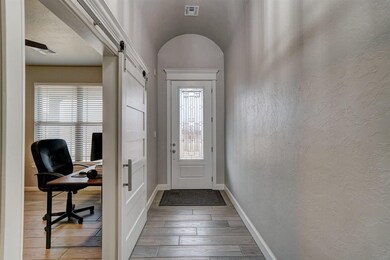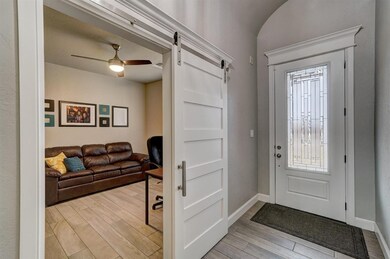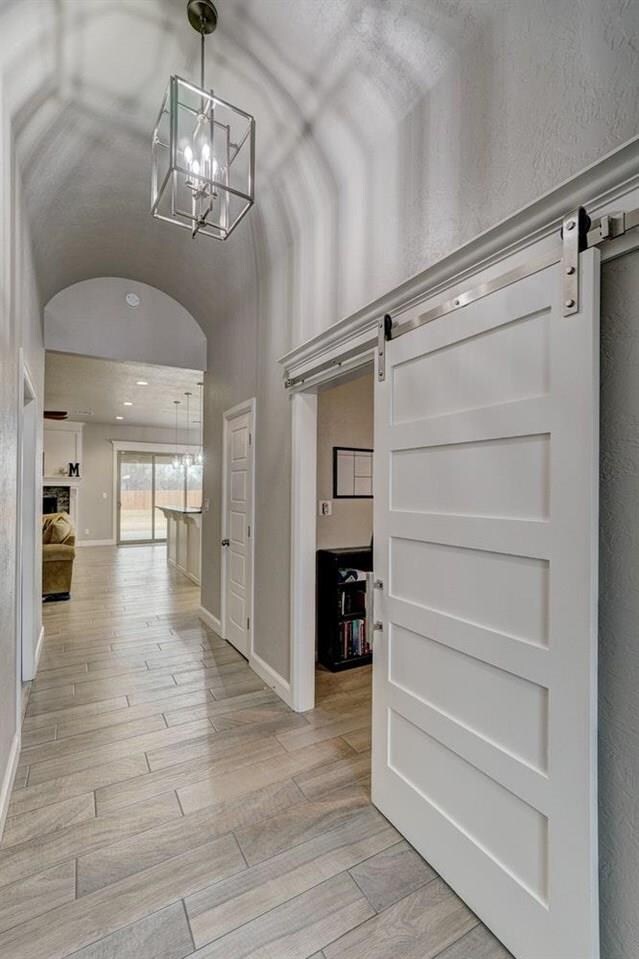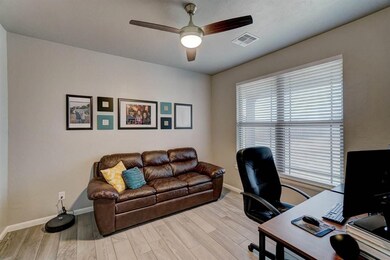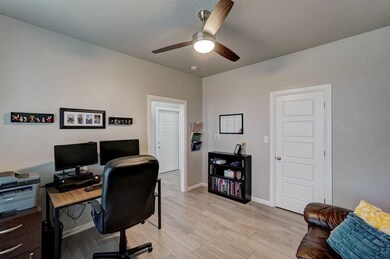
Highlights
- <<bathWithWhirlpoolToken>>
- Granite Countertops
- Covered patio or porch
- Cache Primary Elementary School Rated A-
- Den
- Cul-De-Sac
About This Home
As of May 2022Gorgeous, just like new home on more than a half acre lot in Hummingbird Estates in Cache. This home is better than new with the additional upgrades the seller has made to this beautiful home. 4 bedrooms, or 3 bedrooms and a study, 2 baths, and a 3/c garage. A great open floor plan greets you upon entering the home with the office or 4th bedroom to the right as you enter with a sliding barn door entrance. The floors are top of the line, wood looking ceramic tile in the great room, kitchen, dining, entry, and baths. The gourmet kitchen features granite countertops, stainless steel appliances, and the latest updated fixtures. There is a spacious pantry plus cabinets galore with custom woodwork built on site when the home was constructed. The primary bedroom features an ensuite bath with separate tiled shower, whirlpool tub, double granite vanities, and a huge walk-in closet. The seller has added a full wood privacy fence on the entire lot to make a wonderful backyard area with covered patio, firepit, and sprinkler system. Full guttering was also added to help with drainage on the property. High tech is an added feature as this is a "smart home" with many features from lighting to garage door openers that can be controlled by the touch of your phone. All of this plus a great location on a quiet cul-de-sac backing up to a tree lined trail that goes right to the Cache Schools property a block away. Offers will be accepted through 5pm, Monday, March 28th.
Last Agent to Sell the Property
RE/MAX PROFESSIONALS (BO) License #111601 Listed on: 03/23/2022

Home Details
Home Type
- Single Family
Est. Annual Taxes
- $2,881
Lot Details
- 0.62 Acre Lot
- Cul-De-Sac
- Wood Fence
- Sprinkler System
- Property is zoned R-1 Single Family
Home Design
- Brick Veneer
- Slab Foundation
- Composition Roof
Interior Spaces
- 2,200 Sq Ft Home
- 1-Story Property
- Ceiling height between 8 to 10 feet
- Ceiling Fan
- Gas Fireplace
- Double Pane Windows
- Window Treatments
- Combination Kitchen and Dining Room
- Den
- Utility Room
- Washer and Dryer Hookup
- Attic Floors
Kitchen
- Breakfast Bar
- Stove
- Range Hood
- <<microwave>>
- Dishwasher
- Granite Countertops
- Disposal
Flooring
- Carpet
- Ceramic Tile
Bedrooms and Bathrooms
- 4 Bedrooms
- 2 Bathrooms
- <<bathWithWhirlpoolToken>>
Home Security
- Home Security System
- Fire and Smoke Detector
Parking
- 3 Car Garage
- Garage Door Opener
- Driveway
Utilities
- Central Heating and Cooling System
- Heating System Uses Gas
- Gas Water Heater
- Aerobic Septic System
Additional Features
- Energy-Efficient Insulation
- Covered patio or porch
Community Details
- Built by Comanche West
Ownership History
Purchase Details
Home Financials for this Owner
Home Financials are based on the most recent Mortgage that was taken out on this home.Purchase Details
Home Financials for this Owner
Home Financials are based on the most recent Mortgage that was taken out on this home.Purchase Details
Similar Homes in Cache, OK
Home Values in the Area
Average Home Value in this Area
Purchase History
| Date | Type | Sale Price | Title Company |
|---|---|---|---|
| Warranty Deed | $350,000 | Title & Closing Llc | |
| Warranty Deed | $269,000 | Sovereign Title Services | |
| Warranty Deed | $450,000 | -- |
Mortgage History
| Date | Status | Loan Amount | Loan Type |
|---|---|---|---|
| Open | $343,660 | FHA |
Property History
| Date | Event | Price | Change | Sq Ft Price |
|---|---|---|---|---|
| 05/25/2022 05/25/22 | Sold | $315,000 | +5.0% | $143 / Sq Ft |
| 03/29/2022 03/29/22 | Pending | -- | -- | -- |
| 03/23/2022 03/23/22 | For Sale | $299,900 | +11.5% | $136 / Sq Ft |
| 10/10/2019 10/10/19 | Sold | $269,000 | -0.3% | $122 / Sq Ft |
| 09/14/2019 09/14/19 | Pending | -- | -- | -- |
| 07/02/2019 07/02/19 | For Sale | $269,900 | -- | $123 / Sq Ft |
Tax History Compared to Growth
Tax History
| Year | Tax Paid | Tax Assessment Tax Assessment Total Assessment is a certain percentage of the fair market value that is determined by local assessors to be the total taxable value of land and additions on the property. | Land | Improvement |
|---|---|---|---|---|
| 2024 | $3,900 | $36,150 | $5,625 | $30,525 |
| 2023 | $0 | $35,149 | $3,375 | $31,774 |
| 2022 | $0 | $30,632 | $3,375 | $27,257 |
| 2021 | $2,880 | $30,907 | $3,375 | $27,532 |
| 2020 | $3,070 | $30,280 | $3,375 | $26,905 |
| 2019 | $191 | $1,868 | $1,868 | $0 |
| 2018 | $184 | $1,779 | $1,779 | $0 |
| 2017 | $169 | $1,695 | $1,695 | $0 |
| 2016 | $158 | $1,614 | $1,614 | $0 |
| 2015 | $149 | $1,537 | $1,537 | $0 |
| 2014 | $138 | $1,464 | $1,464 | $0 |
Agents Affiliated with this Home
-
Barry Ezerski

Seller's Agent in 2022
Barry Ezerski
RE/MAX
(580) 248-8800
953 Total Sales
-
Julie Bridges

Buyer's Agent in 2022
Julie Bridges
RE/MAX
(580) 695-3883
560 Total Sales
-
Pam Marion

Seller's Agent in 2019
Pam Marion
RE/MAX
(580) 248-8800
947 Total Sales
-
Kimberly Shea

Buyer's Agent in 2019
Kimberly Shea
CORNERSTONE REAL ESTATE GROUP, LLC
(580) 512-1395
82 Total Sales
Map
Source: Lawton Board of REALTORS®
MLS Number: 160801
APN: 0083059
- 844 Hummingbird Dr
- 502 Shady Ln
- L37, B1 Pradera Village Part 2
- L36, B1 Pradera Village Part 2
- L35, B1 Pradera Village Part 2
- L34, B1 Pradera Village Part 2
- L33, B1 Pradera Village Part 2
- L32, B1 Pradera Village Part 2
- L31, B1 Pradera Village Part 2
- L30, B1 Pradera Village Part 2
- L29, B1 Pradera Village Part 2
- L28, B1 Pradera Village Part 2
- L27, B1 Pradera Village Part 2
- L26, B1 Pradera Village Part 2
- L25, B1 Pradera Village Part 2
- L30 B3 Pradera Village Part 2
- L24, B1 Pradera Village Part 2
- L28 B3 Pradera Village Part 2
- L29 B3 Pradera Village Part 2
- L27 B3 Pradera Village Part 2
