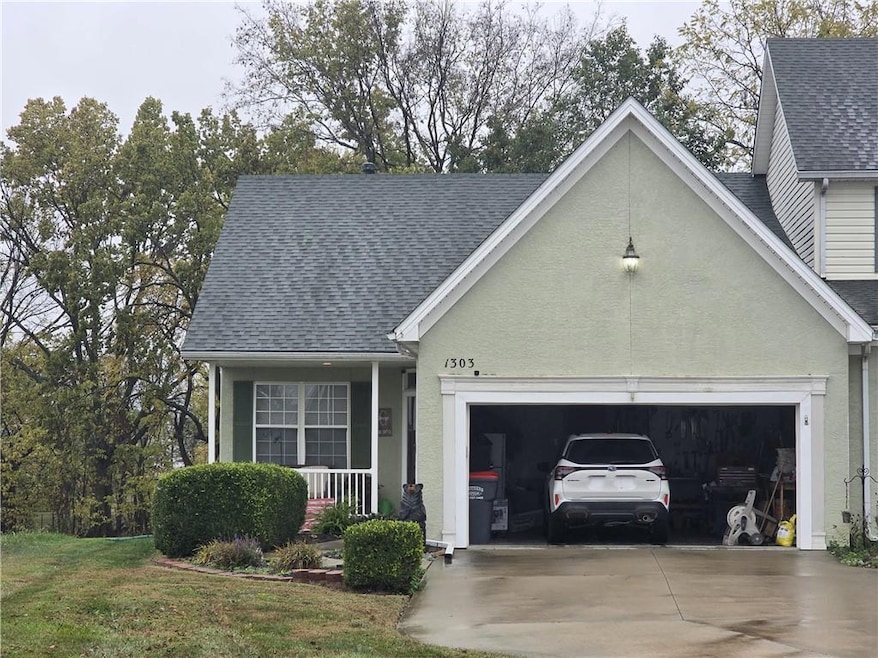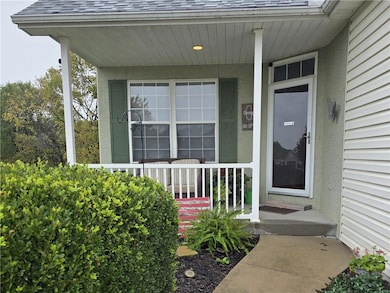1303 N 158th St Basehor, KS 66007
Estimated payment $1,848/month
Highlights
- Deck
- Ranch Style House
- Great Room with Fireplace
- Basehor Elementary School Rated A
- Wood Flooring
- Community Pool
About This Home
Super cute 2 BR, 2 BTH attached ranch townhome in popular Prairie Gardens! Home offers single level living but also provides room to add another conforming bedroom, bath, and/or living area in the wide open basement with large daylight window. Nicely sized kitchen with plenty of counter space, stainless appliances, hardwood floors, walk-in pantry, and a breakfast bar overlooking Great Room. Great Room is large enough that it could be used as a LR/DR combination, and also includes a fireplace, tall ceilings, and open staircase to the lower level, and floor to ceiling windows looking over treed space and deck. Ample Primary Bedroom has carpet, large windows, and attached full bath with a walk-in closet.. Main floor also includes a second bedroom, and a full bath for guests. The icing on the cake is that this home backs to not only trees, but the massive vineyards of the Holy-Field winery! What a great location - Close to schools, public library, Legends, restaurants, Providence Medical Center, and highways.HOA dues include yard mowing, snow removal, and use of the neighborhood pool. For more information, please see prairiegardenshoa.com. 2025 Taxes have been estimated. Seller prefers to sell "AS IS".
Listing Agent
ReeceNichols- Leawood Town Center Brokerage Phone: 816-536-9302 License #SP00032596 Listed on: 11/11/2025

Co-Listing Agent
ReeceNichols- Leawood Town Center Brokerage Phone: 816-536-9302 License #SP00222107
Townhouse Details
Home Type
- Townhome
Est. Annual Taxes
- $4,280
Year Built
- Built in 2002
Lot Details
- 6,970 Sq Ft Lot
- Cul-De-Sac
- Northwest Facing Home
HOA Fees
- $70 Monthly HOA Fees
Parking
- 2 Car Attached Garage
- Inside Entrance
- Front Facing Garage
- Garage Door Opener
Home Design
- Ranch Style House
- Traditional Architecture
- Composition Roof
- Vinyl Siding
- Stucco
Interior Spaces
- 1,300 Sq Ft Home
- Ceiling Fan
- Gas Fireplace
- Great Room with Fireplace
- Combination Kitchen and Dining Room
- Laundry Room
Kitchen
- Eat-In Kitchen
- Dishwasher
- Disposal
Flooring
- Wood
- Carpet
- Linoleum
- Vinyl
Bedrooms and Bathrooms
- 2 Bedrooms
- Walk-In Closet
- 2 Full Bathrooms
- Shower Only
Unfinished Basement
- Sump Pump
- Natural lighting in basement
Home Security
Outdoor Features
- Deck
- Porch
Location
- City Lot
Schools
- Basehor Elementary School
- Basehor-Linwood High School
Utilities
- Central Air
- Heating System Uses Natural Gas
Listing and Financial Details
- Assessor Parcel Number 182-03-0-00-00-035.70-0
- $0 special tax assessment
Community Details
Overview
- Association fees include lawn service, snow removal
- Prairie Gardens HOA
- Prairie Gardens Subdivision
Recreation
- Community Pool
Security
- Fire and Smoke Detector
Map
Home Values in the Area
Average Home Value in this Area
Tax History
| Year | Tax Paid | Tax Assessment Tax Assessment Total Assessment is a certain percentage of the fair market value that is determined by local assessors to be the total taxable value of land and additions on the property. | Land | Improvement |
|---|---|---|---|---|
| 2025 | $3,783 | $29,345 | $3,588 | $25,757 |
| 2024 | $3,783 | $28,490 | $3,450 | $25,040 |
| 2023 | $3,783 | $27,931 | $3,381 | $24,550 |
| 2022 | $3,249 | $26,692 | $2,760 | $23,932 |
| 2021 | $3,249 | $22,828 | $2,760 | $20,068 |
| 2020 | $3,082 | $21,296 | $2,760 | $18,536 |
| 2019 | $2,891 | $20,218 | $2,760 | $17,458 |
| 2018 | $2,769 | $18,984 | $2,346 | $16,638 |
| 2017 | $2,490 | $16,987 | $1,932 | $15,055 |
| 2016 | $2,383 | $16,333 | $1,932 | $14,401 |
| 2015 | $2,256 | $15,982 | $1,932 | $14,050 |
| 2014 | $2,170 | $15,516 | $1,932 | $13,584 |
Purchase History
| Date | Type | Sale Price | Title Company |
|---|---|---|---|
| Warranty Deed | -- | Stewart Title | |
| Warranty Deed | $229,957 | New Title Company Name | |
| Grant Deed | $140,291 | Kansas City Title |
Mortgage History
| Date | Status | Loan Amount | Loan Type |
|---|---|---|---|
| Previous Owner | $172,900 | New Conventional | |
| Closed | $138,902 | No Value Available |
Source: Heartland MLS
MLS Number: 2587310
APN: 182-03-0-00-00-035.70-0
- 1309 N 158th St
- 1400 N 157th Ln
- 15750 Whitney Ct
- 1315 159th St
- 15619 Sheridan Ct
- 15645 Sheridan Ct
- 1632 N 157th Ln
- 15614 Sheridan Ct
- 15595 Sheridan Ct
- 15610 Sheridan Ct
- 15501 Lake Side Dr
- Thomas Plan at GrayHawk at Prairie Gardens - GrayHawk
- Paige Plan at GrayHawk at Prairie Gardens - GrayHawk
- Shields Plan at GrayHawk at Prairie Gardens - GrayHawk
- 1526 N 162nd Cir
- Allen Plan at GrayHawk at Prairie Gardens - GrayHawk
- Hill Plan at GrayHawk at Prairie Gardens - GrayHawk
- Gonzalez Plan at GrayHawk at Prairie Gardens - GrayHawk
- Hunt Plan at GrayHawk at Prairie Gardens - GrayHawk
- Bell Plan at GrayHawk at Prairie Gardens - GrayHawk
- 16067 Garden Pkwy
- 1679 Grayhawk Dr
- 1697 Grayhawk Dr
- 1691 Grayhawk Dr
- 1789 Grayhawk Dr
- 13025 Nebraska Ct
- 12929 Delaware Pkwy
- 570 N 130th St
- 13157 Richland Ave
- 3841 N 123rd St
- 100 Sheidley Ave
- 11403 Parallel Pkwy
- 11200 Delaware Pkwy
- 11024 Delaware Pkwy
- 10926 Rowland Ave
- 1845 Village Pkwy W
- 4770 Railroad Ave Unit 2
- 4770 Railroad Ave Unit 3
- 1204 N 94th Terrace
- 23518 W 54th Terrace

