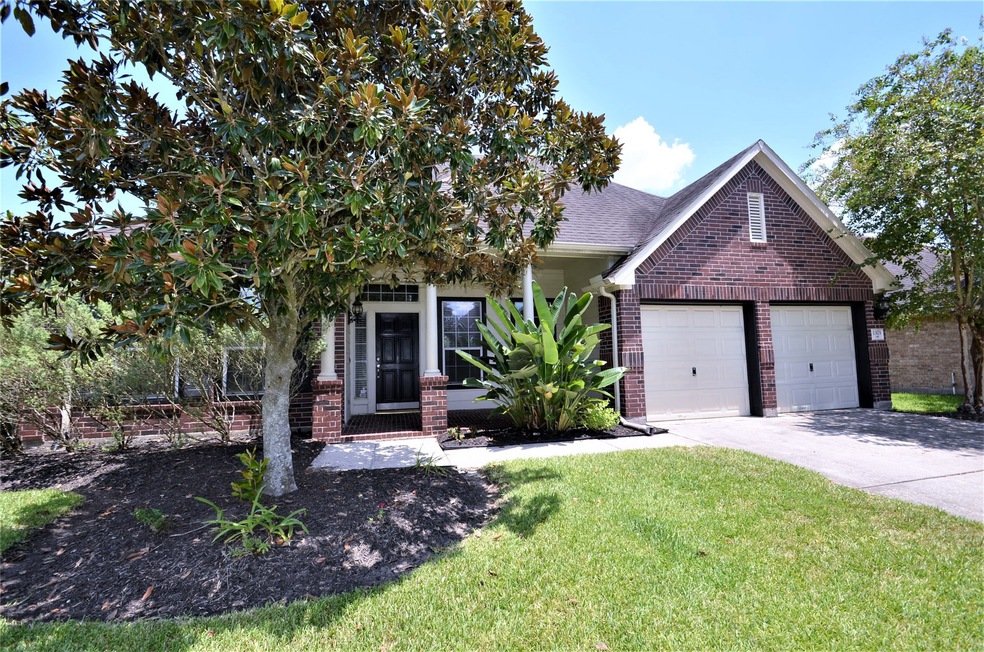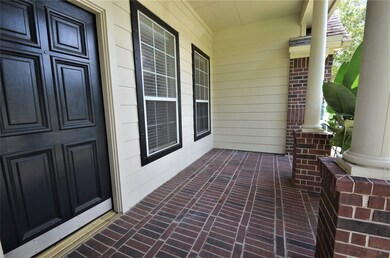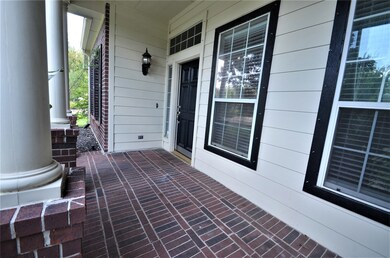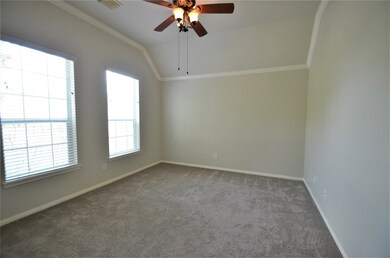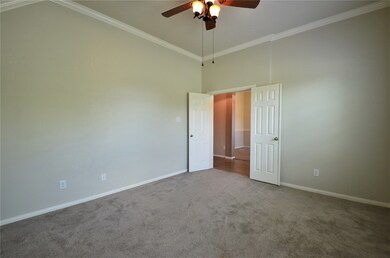
1303 Ocean Manor Ln League City, TX 77573
Highlights
- Deck
- Traditional Architecture
- High Ceiling
- Hyde Elementary School Rated A
- <<bathWSpaHydroMassageTubToken>>
- Solid Surface Countertops
About This Home
As of July 2022Home Sweet Home Comes to mind as you enter this beautiful 4 bedroom, 2 bath home. Located in the Educational Village boundary, it is close to shopping and the Kemah's waterfront. The elegant foyer is flanked by the formal dining room & study with French doors. The spacious kitchen over looks the large family with raised ceilings & fireplace. The owners retreat has jetted tub, separate shower + big walk-in closet. The home offers a split bedroom floor plan with 3 spacious guest bedrooms & guest bath. Hurry, this one won't last long!
Last Agent to Sell the Property
UTR TEXAS, REALTORS License #0384378 Listed on: 08/08/2020

Home Details
Home Type
- Single Family
Est. Annual Taxes
- $7,277
Year Built
- Built in 2002
Lot Details
- 7,788 Sq Ft Lot
- Back Yard Fenced
HOA Fees
- $42 Monthly HOA Fees
Parking
- 2 Car Attached Garage
- Garage Door Opener
- Driveway
Home Design
- Traditional Architecture
- Brick Exterior Construction
- Slab Foundation
- Composition Roof
- Cement Siding
Interior Spaces
- 2,402 Sq Ft Home
- 1-Story Property
- Crown Molding
- High Ceiling
- Ceiling Fan
- Wood Burning Fireplace
- Gas Log Fireplace
- Window Treatments
- Formal Entry
- Family Room Off Kitchen
- Dining Room
- Utility Room
- Washer and Gas Dryer Hookup
- Fire and Smoke Detector
Kitchen
- Breakfast Bar
- Gas Oven
- Gas Range
- <<microwave>>
- Dishwasher
- Solid Surface Countertops
- Disposal
Flooring
- Carpet
- Tile
Bedrooms and Bathrooms
- 4 Bedrooms
- 2 Full Bathrooms
- Dual Sinks
- <<bathWSpaHydroMassageTubToken>>
Eco-Friendly Details
- Energy-Efficient HVAC
- Energy-Efficient Insulation
- Energy-Efficient Thermostat
- Ventilation
Outdoor Features
- Deck
- Patio
- Rear Porch
Schools
- Hyde Elementary School
- Bayside Intermediate School
- Clear Falls High School
Utilities
- Central Heating and Cooling System
- Heating System Uses Gas
- Programmable Thermostat
Community Details
Overview
- Lakes Of Ssh Comm. Association, Phone Number (866) 729-5327
- South Shore Harbour Sec Sf 60 Subdivision
Recreation
- Community Pool
Ownership History
Purchase Details
Home Financials for this Owner
Home Financials are based on the most recent Mortgage that was taken out on this home.Purchase Details
Home Financials for this Owner
Home Financials are based on the most recent Mortgage that was taken out on this home.Purchase Details
Home Financials for this Owner
Home Financials are based on the most recent Mortgage that was taken out on this home.Purchase Details
Home Financials for this Owner
Home Financials are based on the most recent Mortgage that was taken out on this home.Purchase Details
Home Financials for this Owner
Home Financials are based on the most recent Mortgage that was taken out on this home.Purchase Details
Home Financials for this Owner
Home Financials are based on the most recent Mortgage that was taken out on this home.Similar Homes in the area
Home Values in the Area
Average Home Value in this Area
Purchase History
| Date | Type | Sale Price | Title Company |
|---|---|---|---|
| Deed | $120,000 | Independence Title Company | |
| Vendors Lien | -- | Stewart Title | |
| Vendors Lien | -- | First American Title | |
| Warranty Deed | -- | First American | |
| Warranty Deed | -- | First American | |
| Vendors Lien | -- | Millennium Title Houston |
Mortgage History
| Date | Status | Loan Amount | Loan Type |
|---|---|---|---|
| Open | $120,000 | New Conventional | |
| Previous Owner | $231,920 | New Conventional | |
| Previous Owner | $164,000 | New Conventional | |
| Previous Owner | $152,000 | New Conventional | |
| Previous Owner | $142,400 | Purchase Money Mortgage | |
| Previous Owner | $26,700 | Stand Alone Second | |
| Previous Owner | $173,590 | Purchase Money Mortgage |
Property History
| Date | Event | Price | Change | Sq Ft Price |
|---|---|---|---|---|
| 07/27/2022 07/27/22 | Off Market | -- | -- | -- |
| 07/26/2022 07/26/22 | Sold | -- | -- | -- |
| 07/05/2022 07/05/22 | Pending | -- | -- | -- |
| 06/24/2022 06/24/22 | Price Changed | $379,999 | -1.7% | $158 / Sq Ft |
| 06/17/2022 06/17/22 | For Sale | $386,722 | +32.2% | $161 / Sq Ft |
| 10/09/2020 10/09/20 | Sold | -- | -- | -- |
| 09/09/2020 09/09/20 | Pending | -- | -- | -- |
| 08/06/2020 08/06/20 | For Sale | $292,500 | -- | $122 / Sq Ft |
Tax History Compared to Growth
Tax History
| Year | Tax Paid | Tax Assessment Tax Assessment Total Assessment is a certain percentage of the fair market value that is determined by local assessors to be the total taxable value of land and additions on the property. | Land | Improvement |
|---|---|---|---|---|
| 2024 | $5,959 | $370,000 | $35,790 | $334,210 |
| 2023 | $5,959 | $370,000 | $35,790 | $334,210 |
| 2022 | $7,609 | $332,980 | $35,790 | $297,190 |
| 2021 | $8,220 | $311,400 | $35,790 | $275,610 |
| 2020 | $7,564 | $274,570 | $35,790 | $238,780 |
| 2019 | $7,623 | $264,170 | $35,790 | $228,380 |
| 2018 | $7,376 | $253,730 | $35,790 | $217,940 |
| 2017 | $7,541 | $253,730 | $35,790 | $217,940 |
| 2016 | $6,299 | $211,960 | $35,790 | $176,170 |
| 2015 | $2,417 | $211,960 | $35,790 | $176,170 |
| 2014 | $1,926 | $196,310 | $35,790 | $160,520 |
Agents Affiliated with this Home
-
Savannah Smith
S
Seller's Agent in 2022
Savannah Smith
Rose Above Realty
(409) 904-6762
1 in this area
10 Total Sales
-
Evan Piccione

Buyer's Agent in 2022
Evan Piccione
Agape and Associates LLC
(832) 851-6701
2 in this area
21 Total Sales
-
Mike Canary

Seller's Agent in 2020
Mike Canary
UTR TEXAS, REALTORS
8 in this area
92 Total Sales
-
Jackie Spiro

Buyer's Agent in 2020
Jackie Spiro
RE/MAX Universal
(832) 443-1162
1 in this area
69 Total Sales
Map
Source: Houston Association of REALTORS®
MLS Number: 45898516
APN: 6687-0002-0023-000
- 1305 Ocean Manor Ln
- 3023 Manor Bay Ct
- 1192 Rustling Wind Ln
- 2874 Romano Ln
- 2932 Hawkins Creek Ln
- 1155 Rustling Wind Ln
- 2906 Sea Bright Ct
- 1044 Cayman Bend Ln
- 2960 Gibbons Hill Ln
- 2969 Gibbons Hill Ln
- 1629 Canchola Ln
- 866 Pebblebank Ln
- 2965 Rustic Pier Ln
- 2989 Austin Breeze Ln
- 2944 Port Rose Ln
- 1273 Capri Ct
- 2813 Bottiglia Way
- 1332 Graham Trace Ln
- 637 Rocky Hollow Ln
- 1278 Portefino Ln
