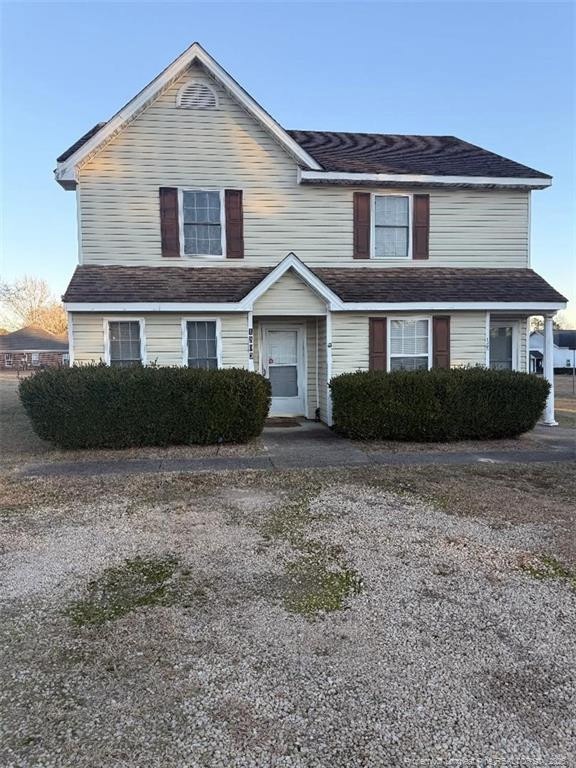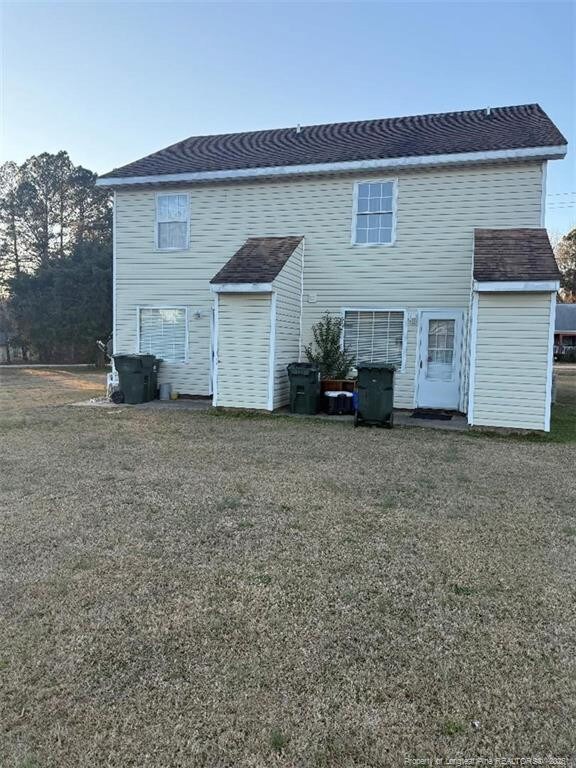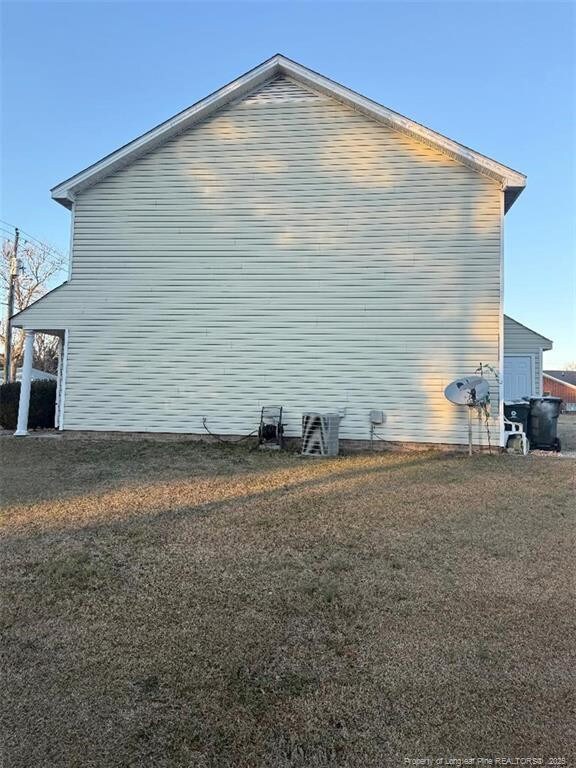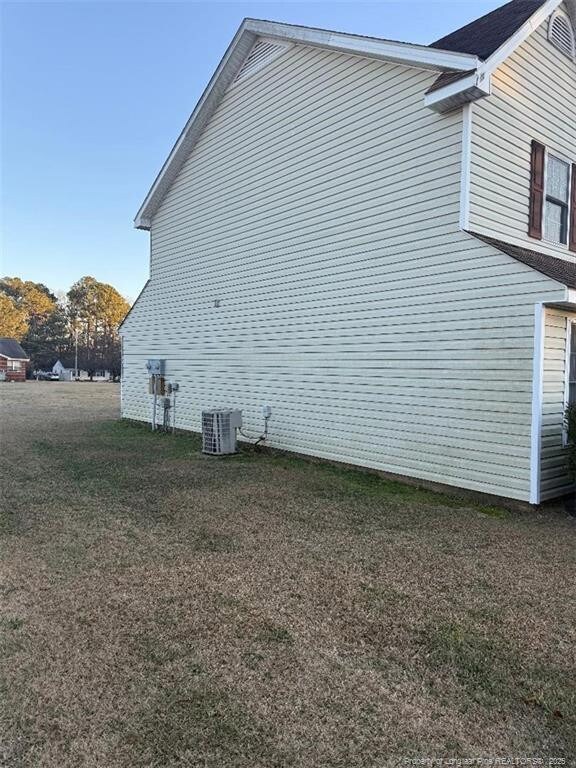
1303 S 13th St Lillington, NC 27546
Estimated payment $1,798/month
Total Views
9,180
4
Beds
4
Baths
1,986
Sq Ft
$138
Price per Sq Ft
Highlights
- No HOA
- Patio
- Carpet
- Interior Lot
- Central Air
About This Home
Don't miss this opportunity for these two rental units. Great location in Town of Lillington. Both units are occupied.
Townhouse Details
Home Type
- Townhome
Year Built
- Built in 1994
Lot Details
- Lot Dimensions are 80x164
- Cleared Lot
Home Design
- Slab Foundation
Interior Spaces
- 1,986 Sq Ft Home
- 2-Story Property
Flooring
- Carpet
- Vinyl
Bedrooms and Bathrooms
- 4 Bedrooms
Schools
- Harnett Central Middle School
Additional Features
- Patio
- Central Air
Community Details
- No Home Owners Association
Listing and Financial Details
- Assessor Parcel Number 10065017160001 01
Map
Create a Home Valuation Report for This Property
The Home Valuation Report is an in-depth analysis detailing your home's value as well as a comparison with similar homes in the area
Home Values in the Area
Average Home Value in this Area
Property History
| Date | Event | Price | Change | Sq Ft Price |
|---|---|---|---|---|
| 01/13/2025 01/13/25 | For Sale | $275,000 | -- | $138 / Sq Ft |
Source: Doorify MLS
Similar Homes in Lillington, NC
Source: Doorify MLS
MLS Number: LP737298
Nearby Homes
- 401 W Mcneill St
- 1309 S 11th St
- 411 W Killiegrey St
- 172 W Old Rd
- 1003 Summerville Mamers Rd
- 805 S 11th St
- 307 S 10th St
- 1309 S 14th St
- 1307 S 14th St
- 7143 N Carolina 27
- 21-22 Fuller Dr
- 45-47 Fuller Dr
- Lt 26 Zenobia Ave
- 1101 S 2nd St
- 500 S 14th St
- 15 Summerwood Ln
- 58 Little Creek Dr
- 106 Little Creek Dr
- 213 Little Creek Dr
- 305 Little Creek Dr
- 1311 unit B S 12th St
- 27 Anna Maria Ct
- 27 Anna Maria Ct
- 19 Summerwood Ln
- 1088 Old Us Highway 421
- 41 Hillcrest Dr
- 200 Beacon Hill Rd
- 250 Grove Cir Unit 303
- 210 Grove Cir Unit 304
- 210 Grove Cir Unit 204
- 61 Grove Cir
- 170 Grove Cir Unit 201
- 170 Grove Cir Unit 204
- 100 Grove Cir Unit 301
- 130 Grove Cir Unit 202
- 133 Fairwinds Dr
- 71 Village Edge Dr
- 67 Village Edge Dr
- 45 New Bethel Ct
- 87 Summerseat Way



