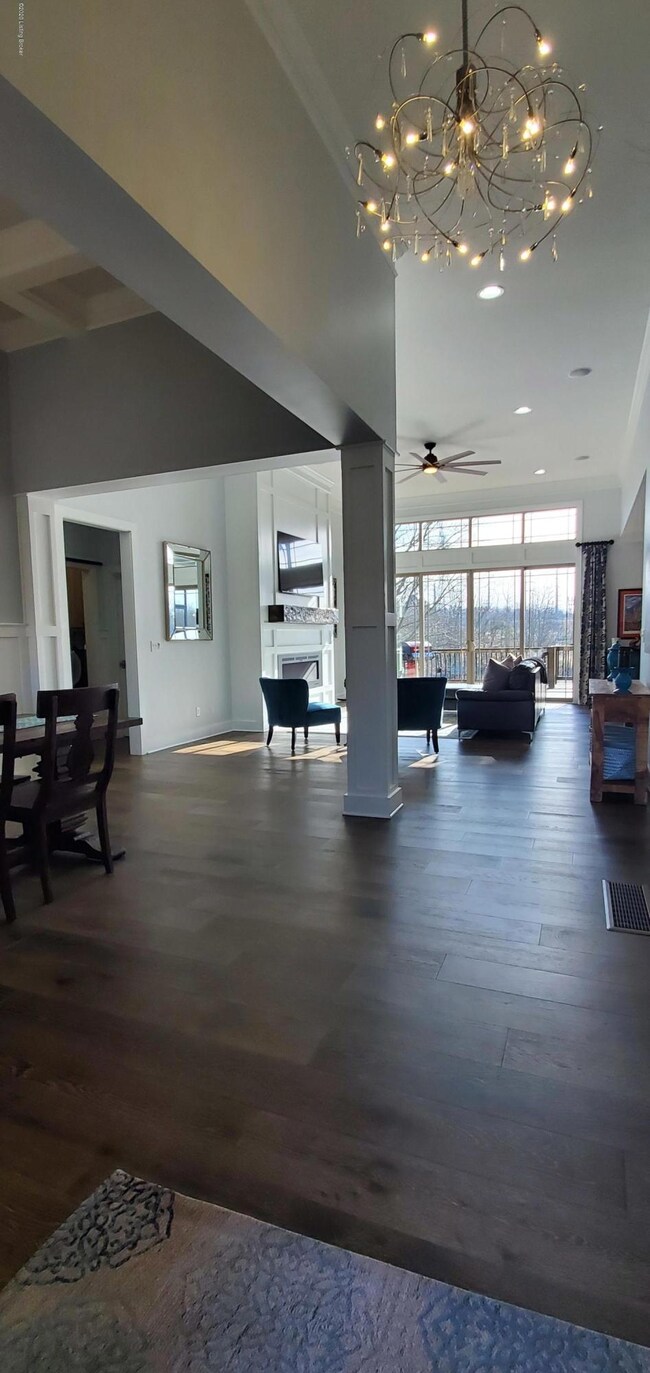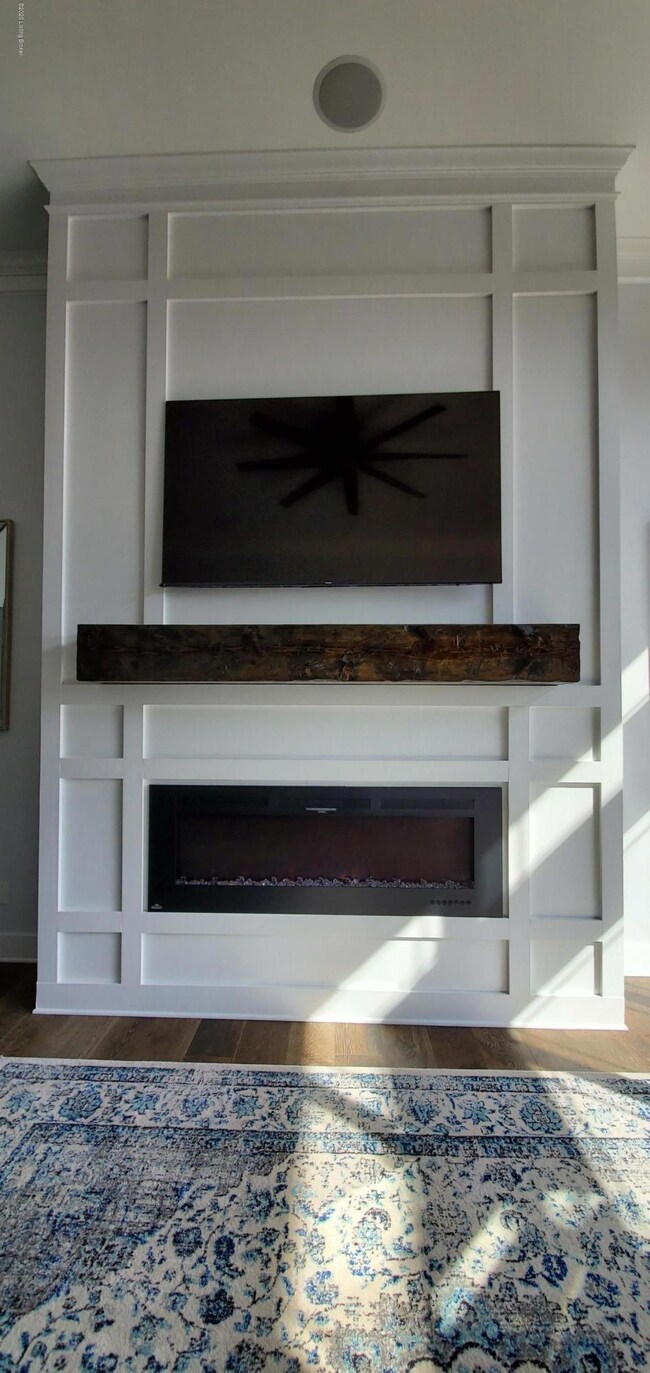
1303 Willow Bend Place Louisville, KY 40299
Highlights
- 1 Fireplace
- Screened Porch
- Central Air
- Greathouse Shryock Traditional Elementary School Rated A-
- 2 Car Attached Garage
- Heating Available
About This Home
As of April 2020Welcome to 1303 Willow Bend Place. This beautiful home is situated on a quiet cul-de-sac lot w/a picturesque lake view. Builder's smart home offers a fantastic location, price, & top of the line finishes! Home offers an open floor plan that includes 4895 finished sq. ft. six spacious bedrooms & three beautifully designed full baths. Owners' suite on first level w/high vaulted ceilings , custom trim, walk-in closet, & a spa inspired master bath. Eat in kitchen w/custom cabinets, granite tops, farm sink, subway tile closet, & a spacious pantry,& slate appliances. Kitchen is further expanded by sliding doors that walkout to covered screened patio w/maintenance free TREX decking. Great room features 12-foot ceilings w/linear fireplace. Open dining room features coffered ceilings. First floor laundry includes custom cabinets, tile, & sliding barn door. First floor features custom trim w/wainscotings & crown molding throughout most of the first floor. 490 square foot bonus room over garage with separate HVAC system. Home is equipped with a 2.5 car attached garage that has hot & cold water tap; ceiling fans, & jack shaft garage door opener. Finished Lower level w/2100+ sq. ft. of finished living space that includes full wet bar w/beverage center/wine chiller, mechanical garage & vault room. This home offers irrigation and low maintenance landscaping. 1303 Willow Bend is a Highly efficient smart home with top of the line multi-zoned high efficiency HVAC system and humidifier, whole house audio system w/multiple speakers throughout, alarm, camera surveillance.
Last Agent to Sell the Property
Keene Company REALTORS License #213370 Listed on: 02/17/2020
Home Details
Home Type
- Single Family
Est. Annual Taxes
- $6,430
Year Built
- Built in 2017
Parking
- 2 Car Attached Garage
Home Design
- Brick Exterior Construction
- Poured Concrete
- Shingle Roof
- Vinyl Siding
Interior Spaces
- 1-Story Property
- 1 Fireplace
- Screened Porch
- Basement
Bedrooms and Bathrooms
- 6 Bedrooms
- 3 Full Bathrooms
Utilities
- Central Air
- Heating Available
Community Details
- Property has a Home Owners Association
- Willowgate Subdivision
Listing and Financial Details
- Legal Lot and Block 95 / 32
- Assessor Parcel Number 380300950000
- Seller Concessions Not Offered
Ownership History
Purchase Details
Purchase Details
Home Financials for this Owner
Home Financials are based on the most recent Mortgage that was taken out on this home.Purchase Details
Similar Homes in Louisville, KY
Home Values in the Area
Average Home Value in this Area
Purchase History
| Date | Type | Sale Price | Title Company |
|---|---|---|---|
| Interfamily Deed Transfer | -- | Louisville Title Agency | |
| Warranty Deed | $565,000 | None Available | |
| Warranty Deed | $72,000 | None Available |
Mortgage History
| Date | Status | Loan Amount | Loan Type |
|---|---|---|---|
| Open | $365,000 | New Conventional | |
| Closed | $70,000 | Credit Line Revolving | |
| Closed | $80,000 | Future Advance Clause Open End Mortgage |
Property History
| Date | Event | Price | Change | Sq Ft Price |
|---|---|---|---|---|
| 04/17/2020 04/17/20 | Sold | $565,000 | -0.9% | $115 / Sq Ft |
| 02/18/2020 02/18/20 | Pending | -- | -- | -- |
| 02/16/2020 02/16/20 | For Sale | $569,900 | -- | $116 / Sq Ft |
Tax History Compared to Growth
Tax History
| Year | Tax Paid | Tax Assessment Tax Assessment Total Assessment is a certain percentage of the fair market value that is determined by local assessors to be the total taxable value of land and additions on the property. | Land | Improvement |
|---|---|---|---|---|
| 2024 | $6,430 | $565,000 | $70,000 | $495,000 |
| 2023 | $6,543 | $565,000 | $70,000 | $495,000 |
| 2022 | $6,565 | $565,000 | $70,000 | $495,000 |
| 2021 | $7,011 | $565,000 | $70,000 | $495,000 |
| 2020 | $4,725 | $410,190 | $72,000 | $338,190 |
| 2019 | $4,630 | $410,190 | $72,000 | $338,190 |
| 2018 | $4,576 | $410,190 | $72,000 | $338,190 |
| 2017 | $756 | $72,000 | $72,000 | $0 |
| 2013 | $111 | $11,060 | $11,060 | $0 |
Agents Affiliated with this Home
-
Keith Holland
K
Seller's Agent in 2020
Keith Holland
Keene Company REALTORS
(502) 387-6864
14 Total Sales
-
Danny Keene
D
Seller Co-Listing Agent in 2020
Danny Keene
Keene Company REALTORS
(502) 376-4800
36 Total Sales
-
Troy Cummings
T
Buyer's Agent in 2020
Troy Cummings
AIRECS
(502) 417-7179
Map
Source: Metro Search (Greater Louisville Association of REALTORS®)
MLS Number: 1553182
APN: 380300950000
- 12703 Willow Park Dr
- 734 Dehart Ln
- 566 Wooded Falls Rd
- 850 N Pope Lick Rd
- 12608 Blackthorn Trace
- 835 N Pope Lick Rd
- 12525 Live Oak Dr
- 817 Marengo Dr
- 1113 Blackthorn Rd
- 12512 Kirkham Rd
- 818 Echo Bridge Rd
- 12705 Ledges Dr
- 12402 Ledges Dr
- 12909 Wooded Forest Rd
- 1101 Tucker Station Rd
- 12915 Wooded Forest Rd
- 1208 Elderberry Ln
- 12880 S Pope Lick Rd
- 12305 Brightfield Dr
- 1325 Helm Place Ln






