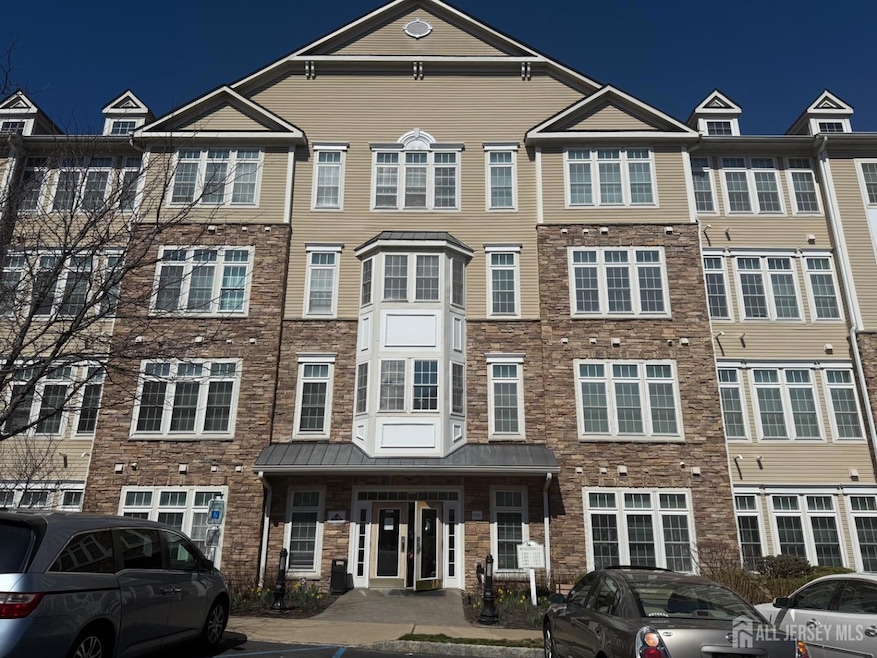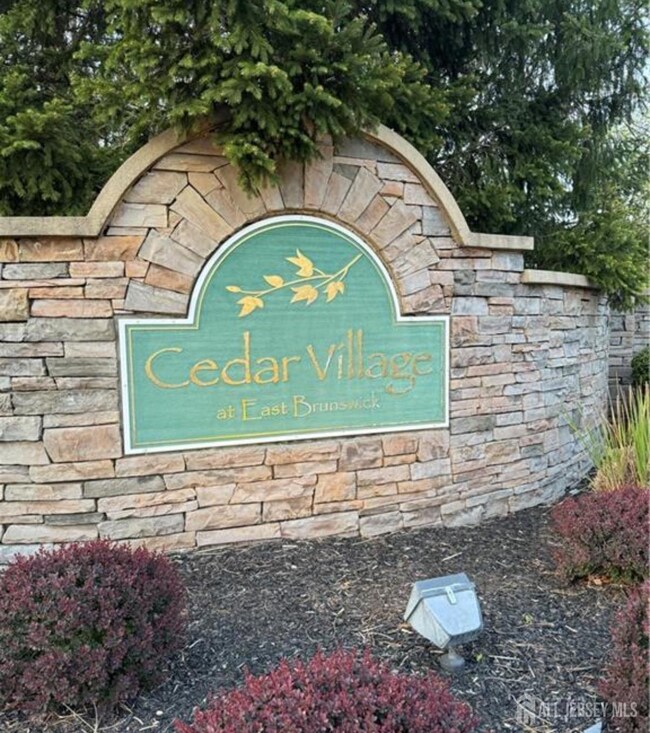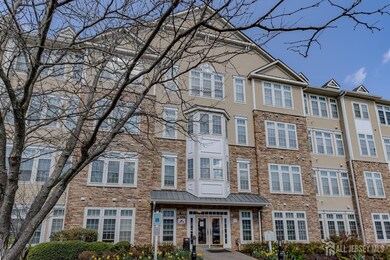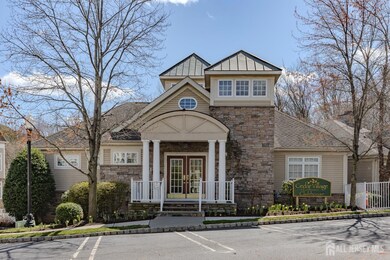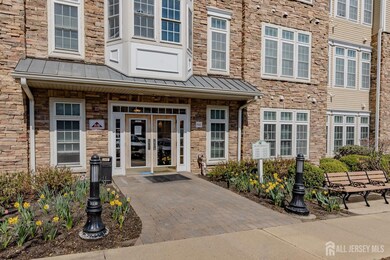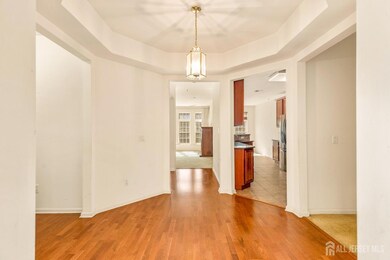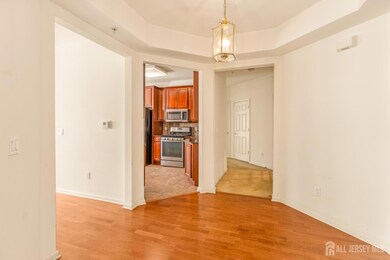
$409,999
- 2 Beds
- 2 Baths
- 1,892 Sq Ft
- 1304 Cedar Village Blvd
- Unit 304
- East Brunswick, NJ
Back ON market! BUYER could not perform on purchase! Now is your chance to get into this community! Welcome Home! Cedar Village 55+ in East Brunswick. The Longfield model is the largest offered in this sought after ADULT community. Step into a welcoming foyer that sets the stage. To the left, The primary bedroom offers a private space with two huge closets and a suite feel with a full bath
Michelle Wasko C21 CHARLES SMITH AGENCY, INC
