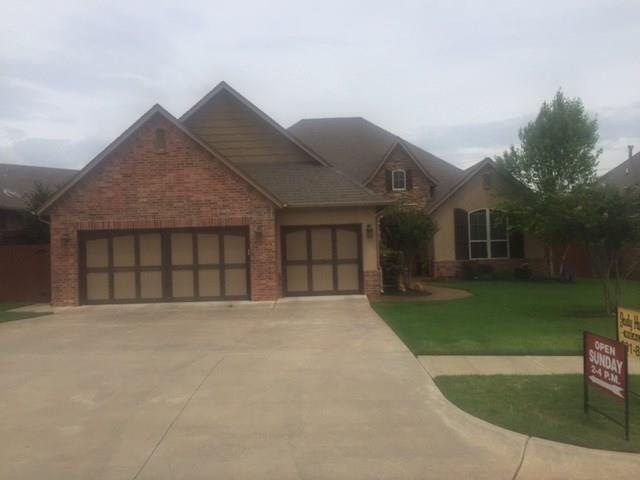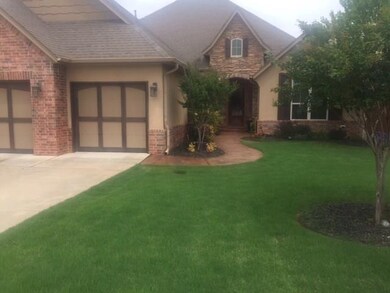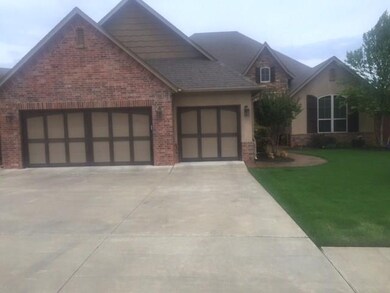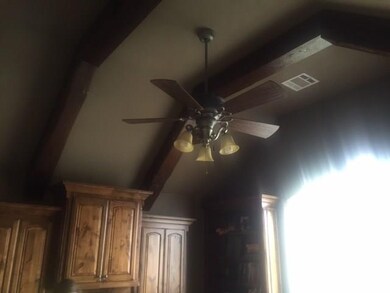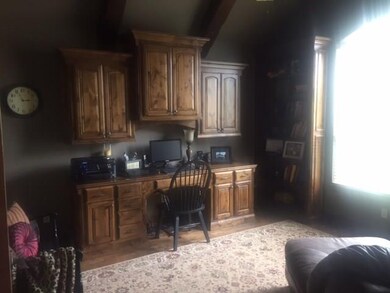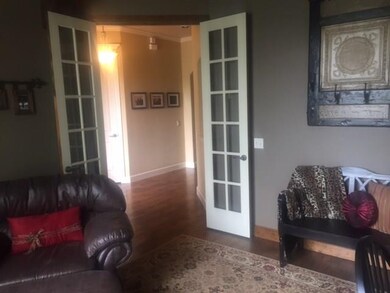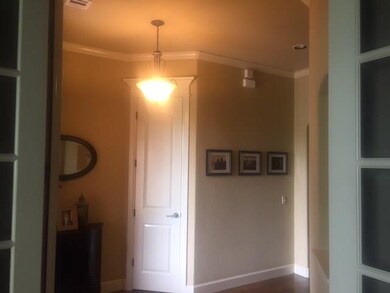
Highlights
- Lake Front
- Dallas Architecture
- Home Office
- Heritage Trails Elementary School Rated A
- Wood Flooring
- Cul-De-Sac
About This Home
As of May 2021BEAUTIFUL CUSTOM!! ENERGY STAR CERTIFIED!! Study with Vaulted Ceiling,Built-In Desk and 2 Book Shelves,
High End Granite in Kitchen and Bathes,Stainless Steel Ge High Profile Appliances and Large Walk-in Pantry, Custom Hickory Wood Floors throughout the Living Areas, Study and Entry. Surround Sound in Living Area, Master Bedroom, & Large Covered Patio that Overlooks the Pond with Fountain. Master Bedroom is Large with a
Vaulted Ceiling. Master Bath has Jetted Tub ,Walkin Closet with Three Rows of Closing Rods Also Builtins and Dresser, Tiled Separate Shower With Glass Door,Double Vanity,Enclosed Powder Room. Large Upstairs Bonus Room Wired For Surround Stound. Tons of Storage including Decked Walkin Atttic. Premium Lot with 10 Zone Multi-Programmable Irrigation System. Tankless Hot Water System,high Efficiency Heat Pump,Super Insulated Walls,Solar Board Roof Decking,Storm Shelter in Garage. Pictures don't do it justice.
Home Details
Home Type
- Single Family
Est. Annual Taxes
- $5,362
Year Built
- Built in 2009
Lot Details
- 0.28 Acre Lot
- Lake Front
- Cul-De-Sac
- West Facing Home
- Interior Lot
- Sprinkler System
HOA Fees
- $2,000 Monthly HOA Fees
Parking
- 3 Car Attached Garage
- Garage Door Opener
Home Design
- Dallas Architecture
- Brick Exterior Construction
- Slab Foundation
- Composition Roof
Interior Spaces
- 2,597 Sq Ft Home
- 1.5-Story Property
- Self Contained Fireplace Unit Or Insert
- Gas Log Fireplace
- Home Office
- Inside Utility
Kitchen
- <<builtInOvenToken>>
- Electric Oven
- <<builtInRangeToken>>
- <<microwave>>
- Dishwasher
- Compactor
- Disposal
Flooring
- Wood
- Carpet
Bedrooms and Bathrooms
- 3 Bedrooms
Home Security
- Home Security System
- Smart Home
- Storm Windows
- Storm Doors
- Fire and Smoke Detector
Utilities
- Central Heating and Cooling System
- Hot Water Heating System
- Tankless Water Heater
- Cable TV Available
Community Details
- Association fees include greenbelt, pool
- Mandatory home owners association
Listing and Financial Details
- Legal Lot and Block 2 / 3
Ownership History
Purchase Details
Home Financials for this Owner
Home Financials are based on the most recent Mortgage that was taken out on this home.Purchase Details
Purchase Details
Purchase Details
Home Financials for this Owner
Home Financials are based on the most recent Mortgage that was taken out on this home.Purchase Details
Home Financials for this Owner
Home Financials are based on the most recent Mortgage that was taken out on this home.Purchase Details
Home Financials for this Owner
Home Financials are based on the most recent Mortgage that was taken out on this home.Purchase Details
Similar Homes in Moore, OK
Home Values in the Area
Average Home Value in this Area
Purchase History
| Date | Type | Sale Price | Title Company |
|---|---|---|---|
| Warranty Deed | $349,000 | Old Republic Title Co Of Ok | |
| Interfamily Deed Transfer | -- | None Available | |
| Joint Tenancy Deed | $294,000 | Stewart Title Of Oklahoma In | |
| Warranty Deed | $293,000 | Fa | |
| Corporate Deed | $289,000 | None Available | |
| Warranty Deed | $42,000 | None Available | |
| Quit Claim Deed | -- | None Listed On Document |
Mortgage History
| Date | Status | Loan Amount | Loan Type |
|---|---|---|---|
| Open | $40,000 | New Conventional | |
| Open | $277,600 | New Conventional | |
| Previous Owner | $301,887 | VA | |
| Previous Owner | $294,000 | VA | |
| Previous Owner | $234,000 | New Conventional | |
| Previous Owner | $231,147 | New Conventional | |
| Previous Owner | $28,893 | Stand Alone Second | |
| Previous Owner | $221,600 | Future Advance Clause Open End Mortgage |
Property History
| Date | Event | Price | Change | Sq Ft Price |
|---|---|---|---|---|
| 05/24/2021 05/24/21 | Sold | $349,000 | +2.6% | $138 / Sq Ft |
| 04/10/2021 04/10/21 | Pending | -- | -- | -- |
| 04/06/2021 04/06/21 | For Sale | $340,000 | +15.6% | $135 / Sq Ft |
| 03/19/2017 03/19/17 | Sold | $294,000 | +1.6% | $113 / Sq Ft |
| 01/20/2017 01/20/17 | Pending | -- | -- | -- |
| 12/02/2016 12/02/16 | For Sale | $289,500 | -- | $111 / Sq Ft |
Tax History Compared to Growth
Tax History
| Year | Tax Paid | Tax Assessment Tax Assessment Total Assessment is a certain percentage of the fair market value that is determined by local assessors to be the total taxable value of land and additions on the property. | Land | Improvement |
|---|---|---|---|---|
| 2024 | $5,362 | $45,192 | $8,547 | $36,645 |
| 2023 | $5,245 | $44,032 | $8,545 | $35,487 |
| 2022 | $5,164 | $42,750 | $7,921 | $34,829 |
| 2021 | $0 | $36,188 | $5,988 | $30,200 |
| 2020 | $0 | $35,134 | $5,904 | $29,230 |
| 2019 | $4,096 | $34,168 | $5,856 | $28,312 |
| 2018 | $0 | $33,174 | $4,800 | $28,374 |
| 2017 | $4,096 | $33,174 | $0 | $0 |
| 2016 | $4,125 | $33,174 | $4,800 | $28,374 |
| 2015 | $3,758 | $33,396 | $4,800 | $28,596 |
| 2014 | $3,847 | $33,396 | $4,800 | $28,596 |
Agents Affiliated with this Home
-
Connie Miller

Seller's Agent in 2021
Connie Miller
The Miller Dream Team
(405) 628-4948
17 in this area
167 Total Sales
-
Vernon Miller
V
Seller Co-Listing Agent in 2021
Vernon Miller
The Miller Dream Team
(405) 628-4941
18 in this area
168 Total Sales
-
Tara Levinson

Buyer's Agent in 2021
Tara Levinson
LRE Realty LLC
(405) 532-6969
106 in this area
2,995 Total Sales
-
Charissa Blan
C
Seller's Agent in 2017
Charissa Blan
Judy Hughes Realty Company
(405) 905-0905
2 in this area
24 Total Sales
-
Judy Hughes

Seller Co-Listing Agent in 2017
Judy Hughes
Judy Hughes Realty Company
(405) 823-7519
2 in this area
24 Total Sales
-
Latrecia Simpkins-Smith
L
Buyer's Agent in 2017
Latrecia Simpkins-Smith
BHGRE The Platinum Collective
(405) 812-1808
1 in this area
37 Total Sales
Map
Source: MLSOK
MLS Number: 753378
APN: R0154977
- 2501 SE 12th St
- 2517 SE 13th St
- 2513 SE 13th St
- 1105 Kelsi Dr
- 1104 Kelsi Dr
- 2625 SE 8th St
- 2008 SE 9th St
- 708 Ashwood Ln
- 700 Hedgewood Dr
- 1108 Samantha Ln
- 2113 SE 8th St
- 2105 SE 8th St
- 1905 SE 14th St
- 2641 SE 7th St
- 912 Lindsey Ln
- 508 Hedgewood Dr
- 1912 SE 18th St
- 1713 SE 14th St
- 2105 Northfork Dr
- 1008 Silver Maple
