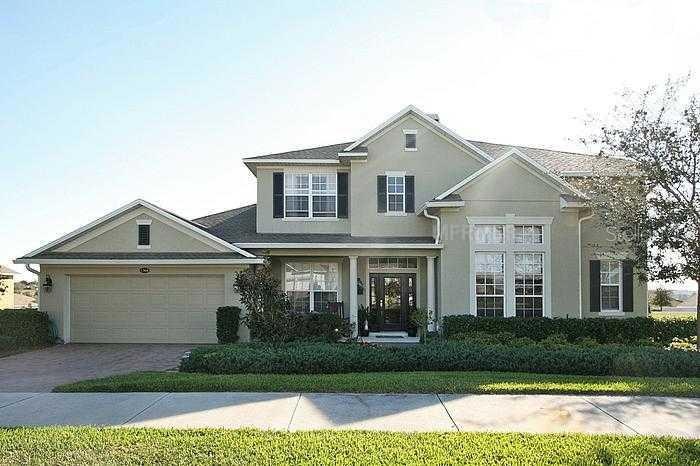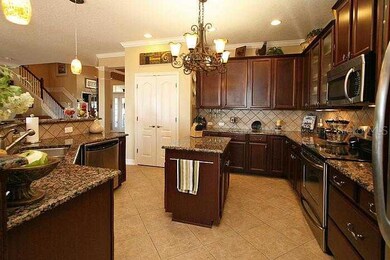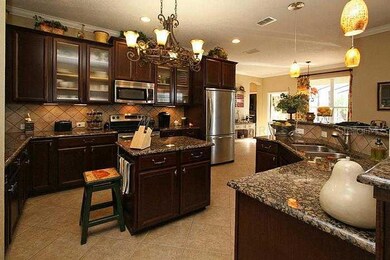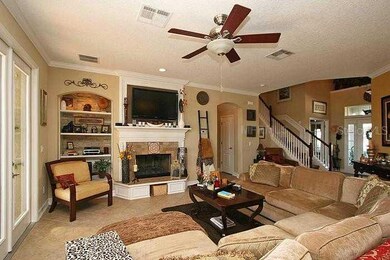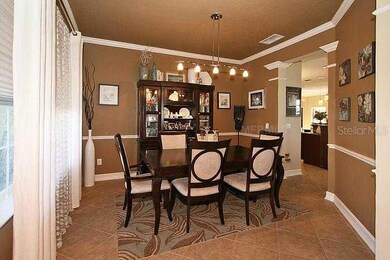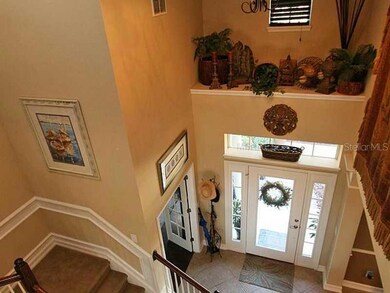
1304 Lattimore Dr Clermont, FL 34711
Legends NeighborhoodHighlights
- Heated Indoor Pool
- Wood Flooring
- Mature Landscaping
- Family Room with Fireplace
- Solid Surface Countertops
- Oversized Lot
About This Home
As of December 2024Must See to Believe! STUNNING David Weekly Home, sits pretty on ¼ acre - in one of Central Florida's Most Desirable Neighborhoods: LEGENDS COUNTRY CLUB. This incredible home boasts in 3,354 sq ft, 4 bedrooms/3.5 baths. Home upgrades include but are not limited to; GRANITE Kitchen countertops, Kitchen Island, PORCELAIN TILE, CROWN MOLDING, custom wood burning FIREPLACE surrounded with hearth, Solar Heated POOL with screen enclosure, built in office cabinets with crown and granite desk top, exterior BARBEQUE GRILL with granite tops, refrigerator and storage, commercial carpet in garage, CUSTOM WINDOW TREATMENTS (Drapes, shades, blinds and plantation shutters), STAINLESS STEEL APPLIANCES, washer/dryer, LISTELLO in master bath, Seamless GUTTERS and MUCH MORE! Community Offers Lavish Amenities: Gated community with Guard on duty 24/7, Fitness Center, Pool/Spa, Sauna, Tennis, Grille/Tavern, Golf Pro shop, 18 hole Championship Golf Course, Community Kitchen, Conference Rooms, Playground, Basketball Courts and over 10,000 sq ft of Club House! Legends Golf & Country Club is a premier private residence, perfectly located in the heart of Clermont. Minutes from Disney. Close Proximity to Hwy 27, Hwy 50, Florida Turnpike, Schools and Shopping. Come and Experience the Florida Lifestyle. Call today for a personal tour!
Last Agent to Sell the Property
CHARLES RUTENBERG REALTY ORLANDO License #3022619 Listed on: 01/31/2013

Home Details
Home Type
- Single Family
Est. Annual Taxes
- $3,418
Year Built
- Built in 2007
Lot Details
- 0.35 Acre Lot
- Mature Landscaping
- Oversized Lot
- Irrigation
HOA Fees
- $223 Monthly HOA Fees
Home Design
- Slab Foundation
- Shingle Roof
- Block Exterior
- Stucco
Interior Spaces
- 3,354 Sq Ft Home
- Crown Molding
- Ceiling Fan
- Wood Burning Fireplace
- Blinds
- Family Room with Fireplace
- Inside Utility
- Fire and Smoke Detector
Kitchen
- <<OvenToken>>
- <<microwave>>
- Dishwasher
- Solid Surface Countertops
Flooring
- Wood
- Carpet
- Ceramic Tile
Bedrooms and Bathrooms
- 4 Bedrooms
- Walk-In Closet
Laundry
- Laundry in unit
- Dryer
- Washer
Parking
- Garage
- 3 Carport Spaces
- Garage Door Opener
Pool
- Heated Indoor Pool
- Screened Pool
- Spa
- Fence Around Pool
Utilities
- Central Air
- Heating Available
- Electric Water Heater
- Cable TV Available
Community Details
- Nottingham At Legends Subdivision
Listing and Financial Details
- Visit Down Payment Resource Website
- Tax Lot 01800
- Assessor Parcel Number 08-23-26-055000001800
Ownership History
Purchase Details
Home Financials for this Owner
Home Financials are based on the most recent Mortgage that was taken out on this home.Purchase Details
Home Financials for this Owner
Home Financials are based on the most recent Mortgage that was taken out on this home.Purchase Details
Home Financials for this Owner
Home Financials are based on the most recent Mortgage that was taken out on this home.Similar Homes in Clermont, FL
Home Values in the Area
Average Home Value in this Area
Purchase History
| Date | Type | Sale Price | Title Company |
|---|---|---|---|
| Warranty Deed | $670,000 | Landcastle Title | |
| Warranty Deed | $380,000 | Attorney | |
| Warranty Deed | $466,800 | Town Square Title Ltd |
Mortgage History
| Date | Status | Loan Amount | Loan Type |
|---|---|---|---|
| Open | $636,500 | New Conventional | |
| Previous Owner | $200,000 | New Conventional | |
| Previous Owner | $275,000 | Purchase Money Mortgage |
Property History
| Date | Event | Price | Change | Sq Ft Price |
|---|---|---|---|---|
| 12/12/2024 12/12/24 | Sold | $670,000 | +0.1% | $200 / Sq Ft |
| 11/04/2024 11/04/24 | Pending | -- | -- | -- |
| 11/03/2024 11/03/24 | Price Changed | $669,000 | +1.5% | $199 / Sq Ft |
| 10/29/2024 10/29/24 | For Sale | $659,000 | +73.4% | $196 / Sq Ft |
| 06/16/2014 06/16/14 | Off Market | $380,000 | -- | -- |
| 03/25/2013 03/25/13 | Sold | $380,000 | -5.0% | $113 / Sq Ft |
| 02/08/2013 02/08/13 | Pending | -- | -- | -- |
| 01/31/2013 01/31/13 | For Sale | $399,900 | -- | $119 / Sq Ft |
Tax History Compared to Growth
Tax History
| Year | Tax Paid | Tax Assessment Tax Assessment Total Assessment is a certain percentage of the fair market value that is determined by local assessors to be the total taxable value of land and additions on the property. | Land | Improvement |
|---|---|---|---|---|
| 2025 | $4,670 | $329,390 | -- | -- |
| 2024 | $4,670 | $329,390 | -- | -- |
| 2023 | $4,670 | $310,490 | $0 | $0 |
| 2022 | $4,533 | $301,450 | $0 | $0 |
| 2021 | $4,277 | $292,671 | $0 | $0 |
| 2020 | $4,242 | $288,631 | $0 | $0 |
| 2019 | $4,332 | $282,142 | $0 | $0 |
| 2018 | $4,166 | $276,882 | $0 | $0 |
| 2017 | $4,093 | $271,188 | $0 | $0 |
| 2016 | $4,073 | $265,611 | $0 | $0 |
| 2015 | $4,167 | $263,765 | $0 | $0 |
| 2014 | $4,059 | $261,672 | $0 | $0 |
Agents Affiliated with this Home
-
Rick Ojeda

Seller's Agent in 2024
Rick Ojeda
CHARLES RUTENBERG REALTY ORLANDO
(321) 624-3133
33 in this area
64 Total Sales
-
Mark Raumaker

Buyer's Agent in 2024
Mark Raumaker
SERHANT
(347) 368-9140
1 in this area
142 Total Sales
-
Kathy Reeg

Buyer's Agent in 2013
Kathy Reeg
NEXTHOME SALLY LOVE REAL ESTATE
(321) 947-2364
28 Total Sales
Map
Source: Stellar MLS
MLS Number: O5141037
APN: 08-23-26-0550-000-01800
- 1001 Harmony Ln
- 3562 Foxchase Dr
- 3969 Derby Glen Dr
- 840 Crooked Branch Dr
- 10955 Lemay Dr
- 3637 Foxchase Dr
- 3819 Breckinridge Ln
- 1086 Harmony Ln
- 1263 Legendary Blvd
- 13144 Coldwater Loop
- 1097 Harmony Ln
- 1351 Legendary Blvd
- 12833 Hyland Ln
- 12419 Eryn Ct
- 13234 Moonflower Ct
- 13129 Coldwater Loop
- 10827 Lemay Dr
- 1355 Misty Glen Ln
- 12824 Cloverdale Ln
- 13100 Lakewind Dr
