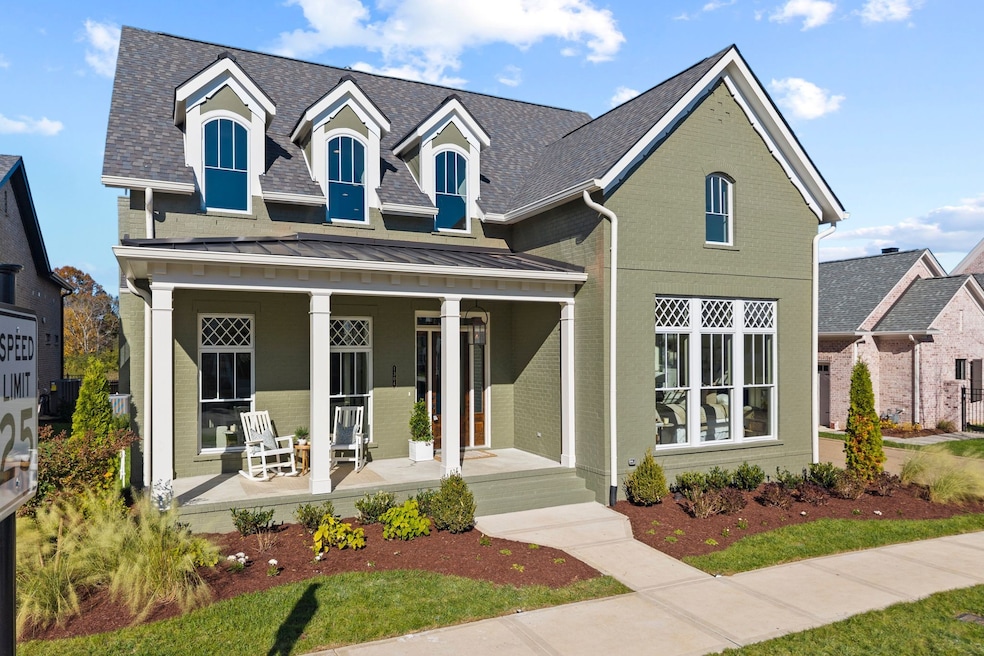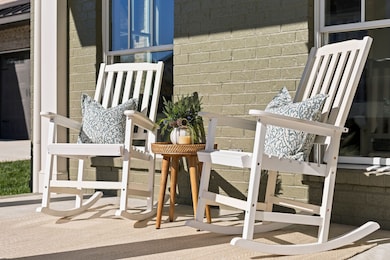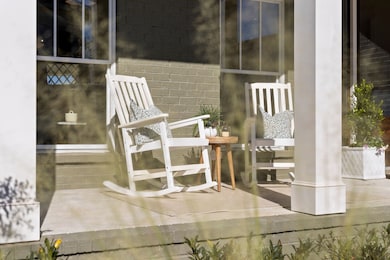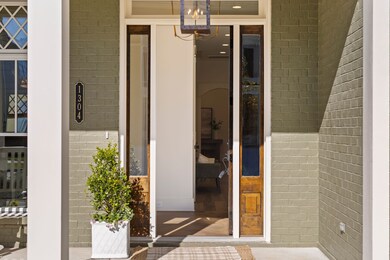1304 McQuiddy Rd Nashville, TN 37221
Estimated payment $12,688/month
Highlights
- Open Floorplan
- Viking Appliances
- Vaulted Ceiling
- Westwood Elementary School Rated A
- Family Room with Fireplace
- Wood Flooring
About This Home
This DeFatta Custom home embodies true Southern living—where classic charm blends seamlessly with modern luxury. The historic-inspired green-gray exterior, accented with detailed windows and inviting architecture, captures the warmth and character of a vintage home while offering all the comforts of today. Perfectly situated on a corner lot, it is one of the few homes to feature both a welcoming front porch and a private backyard, paired with a side-entry three-car garage. Step inside to find an enclosed office with a stunning stone fireplace, and a main-level primary suite with vaulted ceilings and a spa-like bathroom featuring a soaking tub, walk-in shower, and dual vanities. A secondary bedroom with its own en suite bath and a formal dining room with custom trim add to the thoughtful design. The great room, with its soaring ceilings and stone fireplace, flows effortlessly into the covered porch, creating the perfect setting for indoor/outdoor living. The chef’s kitchen boasts Viking appliances, a hidden pantry with beverage refrigerator and microwave, and dedicated prep counters designed to keep everyday essentials neatly tucked away. Upstairs, a spacious loft anchors two bedrooms, each with a private bath. Over the garage, the bonus room offers the ultimate entertaining space with built-ins, a beverage center, fireplace, and balcony overlooking lush green views. Located in Stephens Valley, a community rich with southern charm and lifestyle amenities, residents enjoy pools, tennis and pickleball courts, basketball, and more. Soon, the town square will introduce over 110,000 square feet of retail and commercial space, adding even more vibrancy to this sought-after neighborhood.
Listing Agent
Onward Real Estate Brokerage Phone: 6154964576 License #335379 Listed on: 11/04/2025

Open House Schedule
-
Saturday, November 15, 20251:00 to 3:00 pm11/15/2025 1:00:00 PM +00:0011/15/2025 3:00:00 PM +00:00Add to Calendar
Home Details
Home Type
- Single Family
Est. Annual Taxes
- $11,340
Year Built
- Built in 2025
Lot Details
- Lot Dimensions are 65 x 145
- Property is Fully Fenced
- Corner Lot
- Level Lot
HOA Fees
- $148 Monthly HOA Fees
Parking
- 3 Car Garage
- Side Facing Garage
Home Design
- Brick Exterior Construction
Interior Spaces
- 4,904 Sq Ft Home
- Property has 2 Levels
- Open Floorplan
- Wet Bar
- Vaulted Ceiling
- Ceiling Fan
- Entrance Foyer
- Family Room with Fireplace
- 4 Fireplaces
- Great Room with Fireplace
- Den with Fireplace
Kitchen
- Built-In Gas Oven
- Gas Range
- Microwave
- Ice Maker
- Dishwasher
- Viking Appliances
- Kitchen Island
- Disposal
Flooring
- Wood
- Tile
Bedrooms and Bathrooms
- 4 Bedrooms | 2 Main Level Bedrooms
- Walk-In Closet
- Double Vanity
- Soaking Tub
Outdoor Features
- Covered Patio or Porch
Schools
- Westwood Elementary School
- Fairview Middle School
- Fairview High School
Utilities
- Central Heating and Cooling System
- Underground Utilities
Listing and Financial Details
- Property Available on 1/30/26
- Tax Lot 1105
- Assessor Parcel Number 094015F H 00500 00006015F
Community Details
Overview
- $1,950 One-Time Secondary Association Fee
- Association fees include ground maintenance, trash
- Stephens Valley Subdivision
Recreation
- Tennis Courts
- Community Playground
- Community Pool
- Park
- Dog Park
- Trails
Map
Home Values in the Area
Average Home Value in this Area
Property History
| Date | Event | Price | List to Sale | Price per Sq Ft |
|---|---|---|---|---|
| 11/07/2025 11/07/25 | For Sale | $2,199,900 | -- | $449 / Sq Ft |
Source: Realtracs
MLS Number: 3039157
- 1316 McQuiddy Rd
- 125 Modern Valley
- 917 Dauphine St
- 808 Carsten St
- 358 Stephens Valley Blvd
- 809 Canton III Plan at Stephens Valley
- 807 Canton I Plan at Stephens Valley
- 808 Canton II Plan at Stephens Valley
- St 828 GRAHAM Plan at Stephens Valley
- 0 Pasquo Rd
- 1204 Luckett Rd
- 368 Stephens Valley Blvd
- 7039 Kinderhook Rd
- 8035 Cane Creek Rd
- 2002 Gildridge Dr Unit 302
- 2002 Gildridge Dr Unit 301
- 2002 Gildridge Dr Unit 101
- 2002 Gildridge Dr Unit 203
- 2002 Gildridge Dr Unit 303
- 8011 Cane Creek Rd
- 5244 Beech Ridge Rd
- 6398 Temple Rd
- 1420 Calloway Ct
- 7012 Poplar Creek Trace
- 815 Sneed Rd W
- 7867 Highway 100 Unit B
- 7867 Highway 100
- 605 Sparrow Ct
- 7924 Harpeth View Dr
- 735 Mcpherson Dr
- 731 Mcpherson Dr
- 7132 Somerset Farms Dr
- 3253 Harpeth Springs Dr
- 106 James Milton Ct
- 6940 Somerset Farms Cir
- 1305 General George Patton Rd Unit 1305
- 839 Todd Preis Dr Unit 104A
- 618 Harpeth Bend Dr Unit B
- 8300 Sawyer Brown Rd Unit K302
- 732 Albar Dr Unit 60A






