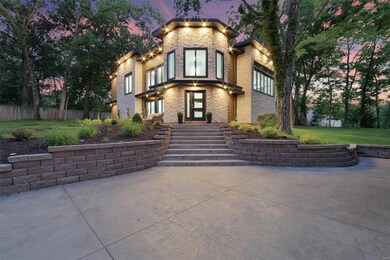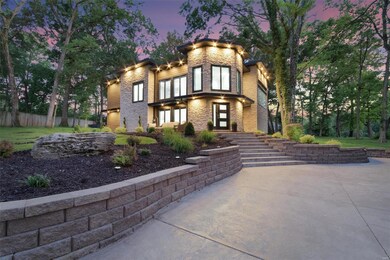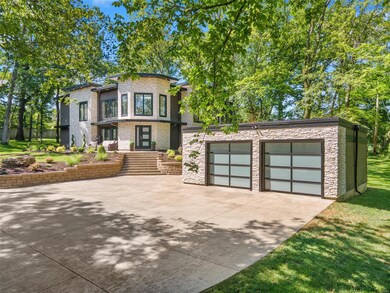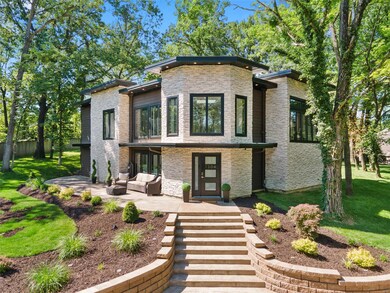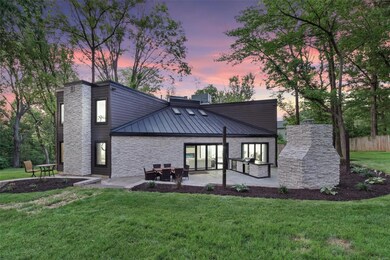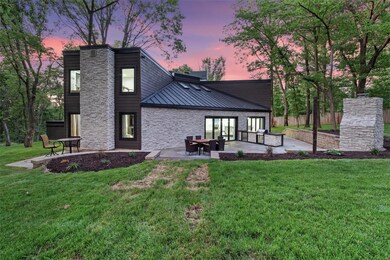
1304 W Adams Ave Saint Louis, MO 63122
Highlights
- Primary Bedroom Suite
- 1.03 Acre Lot
- Contemporary Architecture
- W.W. Keysor Elementary School Rated A
- Open Floorplan
- Family Room with Fireplace
About This Home
As of August 2020A Kirkwood masterpiece! Completely remodeled 4 bed, 3.5 bath home in the beautiful Sugar Creek area on over an acre of park-like setting. A 2-story entrance hall and open staircase greets you. The kitchen features quartz counter tops, custom cabinets, a professional grade fridge and gas oven/range, stainless farmhouse sink, and more. The kitchen opens to the dining area and main living area. The living room boasts vaulted ceiling, skylights, a stone gas fireplace, and a wall of doors that can open to the outdoor living area. The large patio has a stone fireplace, stone serving area with built-in fridge and gas grill. The main-level master suite has custom closets, large windows, electric fireplace. The master bath is a work of art with a separate room with double showers and soaking tub, double sinks, amazing tile work, more. The upper level has a spacious family room with fireplace. 2 bedrooms with built-in bunk beds, full guest bath, bedroom suite, office, more.
Last Agent to Sell the Property
Keller Williams Realty St. Louis License #2010007159 Listed on: 06/19/2020

Home Details
Home Type
- Single Family
Est. Annual Taxes
- $9,090
Year Built
- Built in 1988 | Remodeled
Lot Details
- 1.03 Acre Lot
- Lot Dimensions are 158x280
- Cul-De-Sac
HOA Fees
- $42 Monthly HOA Fees
Parking
- 2 Car Detached Garage
- Garage Door Opener
- Additional Parking
- Off-Street Parking
Home Design
- Contemporary Architecture
- Brick or Stone Mason
- Slab Foundation
- Frame Construction
- Vinyl Siding
Interior Spaces
- 3,450 Sq Ft Home
- 2-Story Property
- Open Floorplan
- Vaulted Ceiling
- Ceiling Fan
- Wood Burning Fireplace
- Electric Fireplace
- Gas Fireplace
- Window Treatments
- French Doors
- Panel Doors
- Two Story Entrance Foyer
- Family Room with Fireplace
- 4 Fireplaces
- Living Room with Fireplace
- Formal Dining Room
- Bonus Room
- Fire and Smoke Detector
- Laundry on main level
Kitchen
- Eat-In Kitchen
- Breakfast Bar
- Gas Oven or Range
- <<microwave>>
- Dishwasher
- Stainless Steel Appliances
- Built-In or Custom Kitchen Cabinets
- Disposal
Flooring
- Wood
- Partially Carpeted
Bedrooms and Bathrooms
- 4 Bedrooms | 1 Primary Bedroom on Main
- Fireplace in Primary Bedroom Retreat
- Primary Bedroom Suite
- Walk-In Closet
- Primary Bathroom is a Full Bathroom
- Dual Vanity Sinks in Primary Bathroom
- Separate Shower in Primary Bathroom
Accessible Home Design
- Accessible Full Bathroom
- Accessible Bedroom
- Accessible Washer and Dryer
Outdoor Features
- Patio
- Built-In Barbecue
Schools
- W. W. Keysor Elem. Elementary School
- North Kirkwood Middle School
- Kirkwood Sr. High School
Utilities
- Forced Air Heating and Cooling System
- Heating System Uses Gas
- Tankless Water Heater
- Gas Water Heater
Listing and Financial Details
- Assessor Parcel Number 23N-21-0324
Ownership History
Purchase Details
Home Financials for this Owner
Home Financials are based on the most recent Mortgage that was taken out on this home.Purchase Details
Home Financials for this Owner
Home Financials are based on the most recent Mortgage that was taken out on this home.Purchase Details
Purchase Details
Home Financials for this Owner
Home Financials are based on the most recent Mortgage that was taken out on this home.Purchase Details
Similar Homes in Saint Louis, MO
Home Values in the Area
Average Home Value in this Area
Purchase History
| Date | Type | Sale Price | Title Company |
|---|---|---|---|
| Warranty Deed | -- | Continental Title Holding Co | |
| Warranty Deed | $330,000 | Continental Title Holding Co | |
| Trustee Deed | $456,836 | None Available | |
| Interfamily Deed Transfer | -- | Nations Title Agency Of Miss | |
| Interfamily Deed Transfer | -- | -- |
Mortgage History
| Date | Status | Loan Amount | Loan Type |
|---|---|---|---|
| Open | $996,550 | New Conventional | |
| Previous Owner | $453,100 | New Conventional | |
| Previous Owner | $176,900 | Credit Line Revolving | |
| Previous Owner | $313,500 | New Conventional | |
| Previous Owner | $218,500 | Credit Line Revolving | |
| Previous Owner | $488,000 | New Conventional |
Property History
| Date | Event | Price | Change | Sq Ft Price |
|---|---|---|---|---|
| 08/04/2020 08/04/20 | Sold | -- | -- | -- |
| 07/16/2020 07/16/20 | Pending | -- | -- | -- |
| 06/19/2020 06/19/20 | For Sale | $1,049,000 | +218.0% | $304 / Sq Ft |
| 04/22/2016 04/22/16 | Sold | -- | -- | -- |
| 01/20/2016 01/20/16 | Pending | -- | -- | -- |
| 01/08/2016 01/08/16 | Price Changed | $329,900 | -5.7% | $106 / Sq Ft |
| 01/04/2016 01/04/16 | For Sale | $349,900 | 0.0% | $113 / Sq Ft |
| 12/18/2015 12/18/15 | Pending | -- | -- | -- |
| 12/09/2015 12/09/15 | Price Changed | $349,900 | -4.6% | $113 / Sq Ft |
| 11/30/2015 11/30/15 | For Sale | $366,900 | 0.0% | $118 / Sq Ft |
| 10/16/2015 10/16/15 | Pending | -- | -- | -- |
| 10/16/2015 10/16/15 | For Sale | $366,900 | -- | $118 / Sq Ft |
Tax History Compared to Growth
Tax History
| Year | Tax Paid | Tax Assessment Tax Assessment Total Assessment is a certain percentage of the fair market value that is determined by local assessors to be the total taxable value of land and additions on the property. | Land | Improvement |
|---|---|---|---|---|
| 2023 | $9,090 | $145,610 | $63,760 | $81,850 |
| 2022 | $9,416 | $142,990 | $58,440 | $84,550 |
| 2021 | $9,292 | $142,990 | $58,440 | $84,550 |
| 2020 | $9,758 | $144,400 | $43,850 | $100,550 |
| 2019 | $8,955 | $132,030 | $43,850 | $88,180 |
| 2018 | $6,212 | $80,790 | $30,360 | $50,430 |
| 2017 | $6,204 | $80,790 | $30,360 | $50,430 |
| 2016 | $6,210 | $81,510 | $26,560 | $54,950 |
| 2015 | $6,180 | $81,510 | $26,560 | $54,950 |
| 2014 | $6,399 | $82,580 | $17,350 | $65,230 |
Agents Affiliated with this Home
-
Mark Gellman

Seller's Agent in 2025
Mark Gellman
EXP Realty, LLC
(314) 578-1123
69 in this area
2,498 Total Sales
-
Mike Weiland
M
Seller Co-Listing Agent in 2025
Mike Weiland
EXP Realty, LLC
(314) 409-3377
-
Robert Ecker

Seller's Agent in 2020
Robert Ecker
Keller Williams Realty St. Louis
(314) 378-0243
1 in this area
35 Total Sales
-
Clayton Reese
C
Seller's Agent in 2016
Clayton Reese
Realty Exchange
(314) 647-2220
2 in this area
134 Total Sales
-
S
Seller Co-Listing Agent in 2016
Stephen LoRusso
Realty Exchange
Map
Source: MARIS MLS
MLS Number: MIS20040104
APN: 23N-21-0324
- 212 Nelda Ave
- 400 Gabriel Dr
- 1406 W Adams Ave
- 354 Frieda Ave
- 1439 Briarcreek Dr
- 332 Caroline Ave
- 333 George Ave
- 457 Wilcox Ave
- 628 Knierim Place
- 1855 Grassy Ridge Rd
- 406 Meyer Ave
- 445 Dickens Ave
- 1800 W Adams Ave
- 531 Goethe Ave
- 440 W Madison Ave
- 320 S Geyer Rd
- 312 S Geyer Rd
- 522 Nirk Ave Unit G
- 1461 Oak Bluff Ln
- 420 Monroe Place

