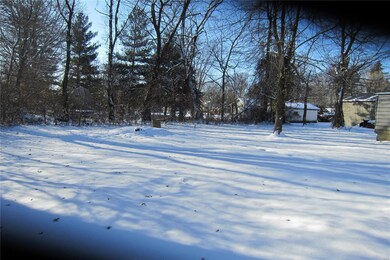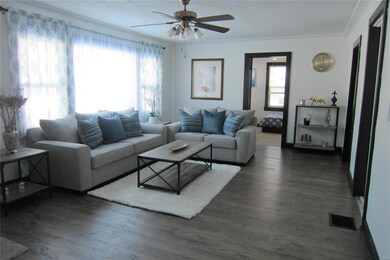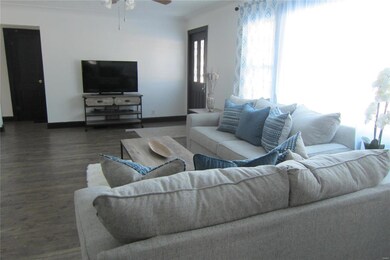
1304 W Saint Louis Ave Vandalia, IL 62471
Highlights
- 1.5-Story Property
- Main Floor Primary Bedroom
- Formal Dining Room
- Wood Flooring
- Den
- 1 Car Detached Garage
About This Home
As of July 2025A must See!! Completely remodeled! 5 Bedroom, 2 Bath, Large Kitchen with loads of cabinets, breakfast bar, all appliances stay. Dining Room with Lots of Light. All the work has been done for you! Just Move In!!
Last Agent to Sell the Property
Pat Buscher
RE/MAX Alliance License #475125444 Listed on: 12/19/2019
Home Details
Home Type
- Single Family
Est. Annual Taxes
- $2,348
Year Built
- Built in 1945
Lot Details
- 0.45 Acre Lot
- Lot Dimensions are 109 x 180
Parking
- 1 Car Detached Garage
- Oversized Parking
- Workshop in Garage
- Additional Parking
Home Design
- 1.5-Story Property
- Traditional Architecture
- Poured Concrete
- Vinyl Siding
Interior Spaces
- 2,070 Sq Ft Home
- Tilt-In Windows
- Window Treatments
- Living Room
- Formal Dining Room
- Den
- Unfinished Basement
- Basement Storage
Kitchen
- Electric Oven or Range
- Electric Cooktop
- Dishwasher
Flooring
- Wood
- Partially Carpeted
Bedrooms and Bathrooms
- 5 Bedrooms | 4 Main Level Bedrooms
- Primary Bedroom on Main
- 2 Full Bathrooms
- Shower Only
Accessible Home Design
- Accessible Parking
Schools
- Vandalia Dist 203 Elementary And Middle School
- Vandalia High School
Utilities
- Forced Air Heating and Cooling System
- Heating System Uses Gas
- Gas Water Heater
Listing and Financial Details
- Assessor Parcel Number 18-14-17-479-002
Ownership History
Purchase Details
Home Financials for this Owner
Home Financials are based on the most recent Mortgage that was taken out on this home.Purchase Details
Home Financials for this Owner
Home Financials are based on the most recent Mortgage that was taken out on this home.Similar Homes in Vandalia, IL
Home Values in the Area
Average Home Value in this Area
Purchase History
| Date | Type | Sale Price | Title Company |
|---|---|---|---|
| Deed | $45,500 | Mortgage Connect Lp | |
| Grant Deed | $122,500 | Attorney Only |
Mortgage History
| Date | Status | Loan Amount | Loan Type |
|---|---|---|---|
| Previous Owner | $123,689 | Construction |
Property History
| Date | Event | Price | Change | Sq Ft Price |
|---|---|---|---|---|
| 07/03/2025 07/03/25 | Sold | $131,750 | -2.4% | $59 / Sq Ft |
| 06/04/2025 06/04/25 | Pending | -- | -- | -- |
| 06/03/2025 06/03/25 | For Sale | $135,000 | +107.4% | $60 / Sq Ft |
| 03/25/2025 03/25/25 | Sold | $65,100 | -10.2% | $29 / Sq Ft |
| 02/22/2025 02/22/25 | Pending | -- | -- | -- |
| 01/27/2025 01/27/25 | For Sale | $72,500 | 0.0% | $32 / Sq Ft |
| 01/24/2025 01/24/25 | Pending | -- | -- | -- |
| 01/07/2025 01/07/25 | Price Changed | $72,500 | -4.6% | $32 / Sq Ft |
| 12/04/2024 12/04/24 | Price Changed | $76,000 | -4.9% | $34 / Sq Ft |
| 11/06/2024 11/06/24 | Price Changed | $79,900 | -5.9% | $36 / Sq Ft |
| 10/07/2024 10/07/24 | Price Changed | $84,900 | -3.4% | $38 / Sq Ft |
| 09/06/2024 09/06/24 | Price Changed | $87,900 | -2.3% | $39 / Sq Ft |
| 08/05/2024 08/05/24 | For Sale | $90,000 | +38.2% | $40 / Sq Ft |
| 08/05/2024 08/05/24 | Off Market | $65,100 | -- | -- |
| 02/10/2020 02/10/20 | Sold | $122,500 | -7.2% | $59 / Sq Ft |
| 02/06/2020 02/06/20 | Pending | -- | -- | -- |
| 12/19/2019 12/19/19 | For Sale | $132,000 | -- | $64 / Sq Ft |
Tax History Compared to Growth
Tax History
| Year | Tax Paid | Tax Assessment Tax Assessment Total Assessment is a certain percentage of the fair market value that is determined by local assessors to be the total taxable value of land and additions on the property. | Land | Improvement |
|---|---|---|---|---|
| 2024 | $2,348 | $37,935 | $3,240 | $34,695 |
| 2023 | $2,348 | $33,900 | $2,895 | $31,005 |
| 2022 | $1,663 | $24,830 | $2,608 | $22,222 |
| 2021 | $1,706 | $24,830 | $2,608 | $22,222 |
| 2020 | $2,260 | $24,830 | $2,608 | $22,222 |
| 2019 | $2,287 | $23,875 | $2,508 | $21,367 |
| 2018 | $1,730 | $23,875 | $2,508 | $21,367 |
| 2016 | $1,796 | $23,875 | $2,508 | $21,367 |
| 2015 | $1,638 | $23,407 | $2,459 | $20,948 |
| 2014 | $1,638 | $23,407 | $2,459 | $20,948 |
| 2011 | $1,638 | $23,407 | $2,459 | $20,948 |
Agents Affiliated with this Home
-
Tyler Schmitt
T
Seller's Agent in 2025
Tyler Schmitt
RE/MAX
(618) 267-9214
59 in this area
76 Total Sales
-
Lisa Webb

Seller's Agent in 2025
Lisa Webb
Third Street Realty
(618) 650-8787
2 in this area
135 Total Sales
-
Default Zmember
D
Buyer's Agent in 2025
Default Zmember
Zdefault Office
(314) 984-9111
28 in this area
8,745 Total Sales
-
P
Seller's Agent in 2020
Pat Buscher
RE/MAX
-
Sandy Bowen Michel

Buyer's Agent in 2020
Sandy Bowen Michel
RE/MAX
(618) 322-4436
112 in this area
153 Total Sales
Map
Source: MARIS MLS
MLS Number: MIS19089647
APN: 18-14-17-479-002
- 1220 W Edwards St
- 1208 W Gallatin St
- 1130 W Gallatin St
- 1106 W Gallatin St
- 913 W Edwards St
- 904 W Johnson St
- 1516 W Main St
- 728 W Saint Louis Ave
- 1402 W Randolph St
- 808 S 8th St
- 616 W Edwards St
- 402 S 6th St
- 1423 Shelley Dr
- 1505 Shelley Dr
- 0 Sec 20-7-1w Unit MIS25047600
- 1517 Morning Glory Dr
- 112 N Kennedy Blvd
- 516 N 6th St
- 425 N Rock Island Ave
- 929 W Jay St






