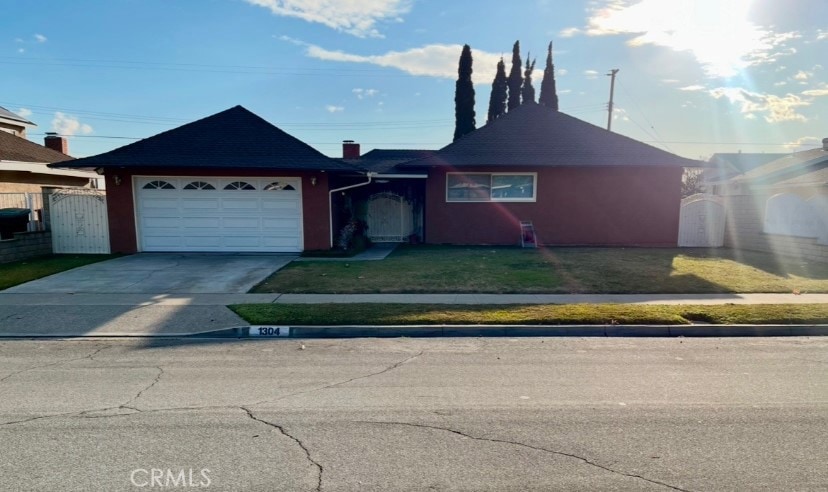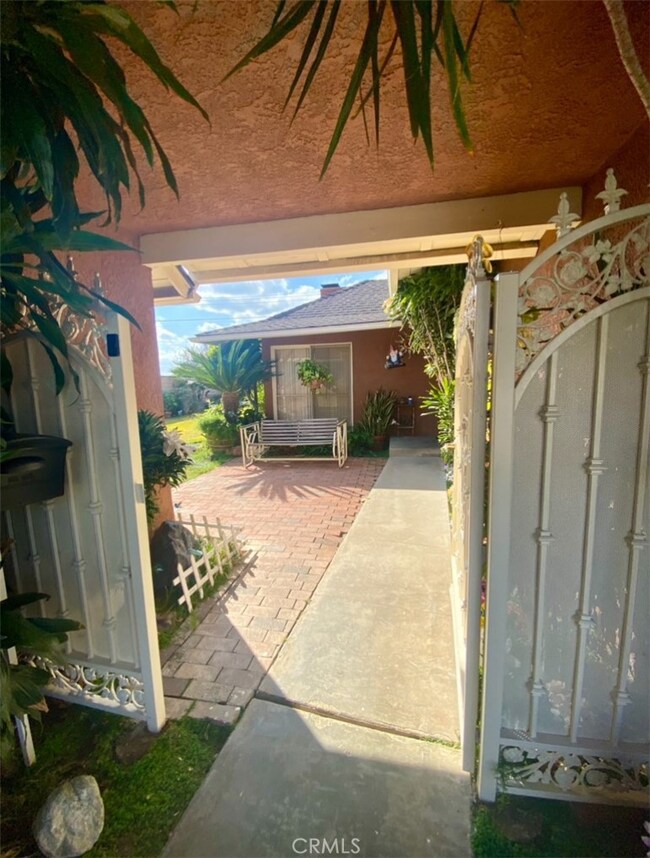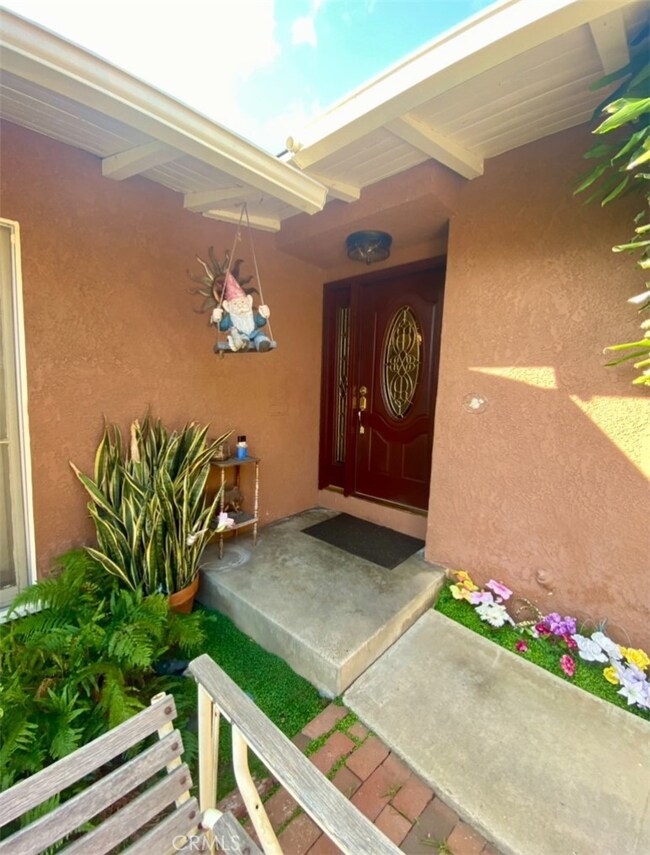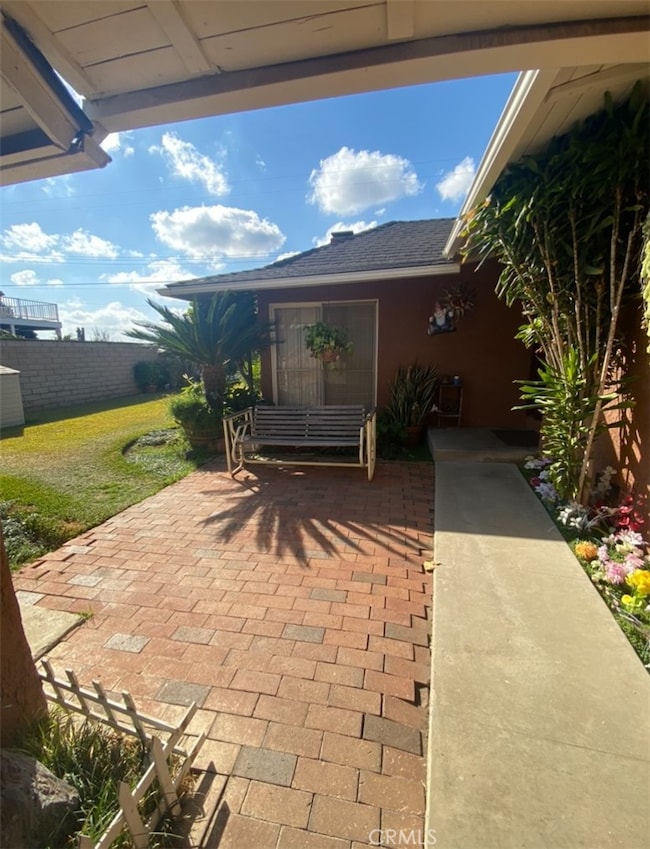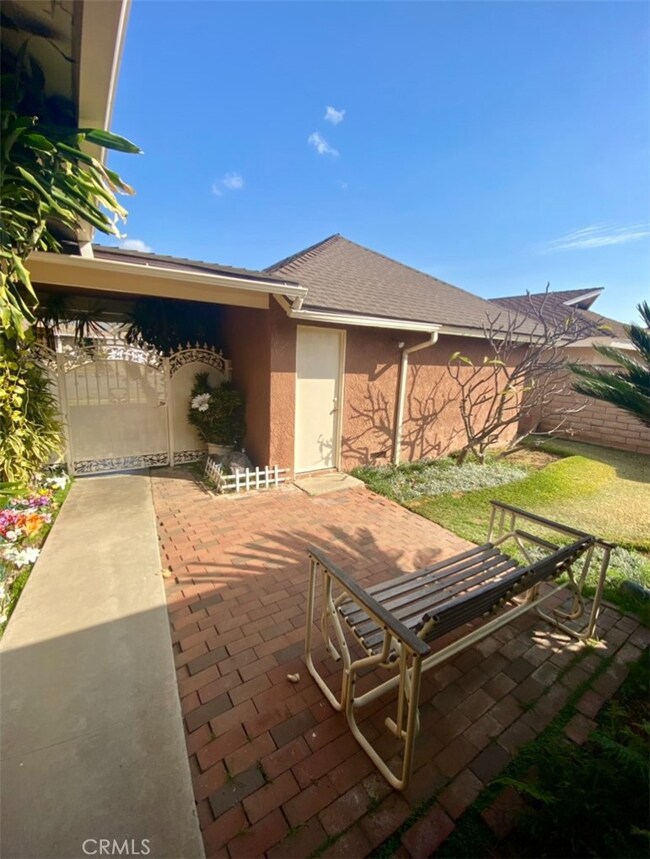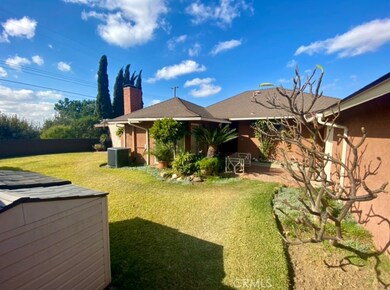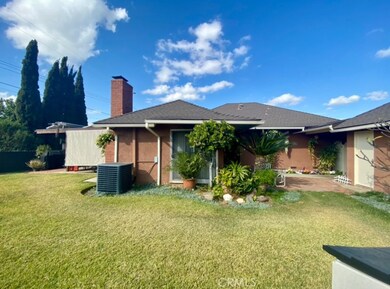
Highlights
- Primary Bedroom Suite
- Panoramic View
- Traditional Architecture
- Sonora High School Rated A
- Open Floorplan
- Private Yard
About This Home
As of March 2025This original pride of ownership, with beautiful curb appeal is ready for its new owner to make this their dream house. Located in the sought after city of Brea, it is local to schools, Downtown, local shopping, and freeway access. The ideal location to live in. This home offers a spacious driveway space with a detached 2 car garage that just recently had a new automatic door installed in 2025. Gated private entry way with slump stone garden walls on both sides. Lots of grass area, and a private back patio for your entertaining. Enjoy serene privacy while out in the back covererd patio, as there is no house directly behind. Entire lot behind is owned by the owner, and if you keep maintence with trimming the trees you can enjoy the fireworks show from Disneyland, all while sitting in your back yard! Back fencing was newly installed, and offers great views from both the front & back of the house. Roof is newer, and comes with 18 OWNED & paid off solar panels, and 220V ready for you. Central heating & air, and the attic was recently fully insulated. New exterior paint all around. Once inside, step into an original house with a great floor plan. This cozy 4 bedroom offers wood beamed ceilings, and a large formal living area with a cozy stone fireplace to enjoy. Lot's of exterior access through the house with 4 sliding glass doors to exit from the living room area, the family room, and a bedroom. Large dinning area with an open layout kitchen in original condition, that offers a big beautiful sky light. Laundry hook ups are located inside the house. There is a lot of interest for this home, and if you don't buy this wonderful house in this great area today... then someone else will! View it today, before it sells.
Last Agent to Sell the Property
SunWest Investments Brokerage Phone: 562-900-1170 License #01828975 Listed on: 01/25/2025
Last Buyer's Agent
SunWest Investments Brokerage Phone: 562-900-1170 License #01828975 Listed on: 01/25/2025
Home Details
Home Type
- Single Family
Est. Annual Taxes
- $3,059
Year Built
- Built in 1960
Lot Details
- 8,295 Sq Ft Lot
- Fenced
- New Fence
- Private Yard
- Garden
- Back Yard
Parking
- 2 Car Garage
- 2 Open Parking Spaces
- Parking Available
- Front Facing Garage
- Two Garage Doors
- Driveway
Property Views
- Panoramic
- City Lights
- Mountain
Home Design
- Traditional Architecture
- Cosmetic Repairs Needed
- Concrete Perimeter Foundation
- Stucco
Interior Spaces
- 1,687 Sq Ft Home
- 1-Story Property
- Open Floorplan
- Beamed Ceilings
- Skylights
- Awning
- Sliding Doors
- Family Room Off Kitchen
- Living Room with Fireplace
- Dining Room
- Laundry Room
Kitchen
- Open to Family Room
- Breakfast Bar
- <<doubleOvenToken>>
- Gas Cooktop
- Dishwasher
Flooring
- Carpet
- Tile
- Vinyl
Bedrooms and Bathrooms
- 4 Main Level Bedrooms
- Primary Bedroom Suite
- 2 Full Bathrooms
- Makeup or Vanity Space
- Bathtub
- Walk-in Shower
Home Security
- Carbon Monoxide Detectors
- Fire and Smoke Detector
Outdoor Features
- Enclosed patio or porch
- Exterior Lighting
- Shed
- Rain Gutters
Schools
- Sierra Vista Elementary School
- Washington Middle School
- Sonora High School
Utilities
- Central Heating and Cooling System
- 220 Volts For Spa
Additional Features
- Accessible Parking
- Solar Heating System
- Suburban Location
Community Details
- No Home Owners Association
Listing and Financial Details
- Tax Lot 141
- Tax Tract Number 2986
- Assessor Parcel Number 30331305
- Seller Considering Concessions
Ownership History
Purchase Details
Home Financials for this Owner
Home Financials are based on the most recent Mortgage that was taken out on this home.Purchase Details
Similar Homes in the area
Home Values in the Area
Average Home Value in this Area
Purchase History
| Date | Type | Sale Price | Title Company |
|---|---|---|---|
| Grant Deed | $945,000 | Corinthian Title | |
| Interfamily Deed Transfer | -- | None Available |
Mortgage History
| Date | Status | Loan Amount | Loan Type |
|---|---|---|---|
| Open | $934,000 | Construction | |
| Previous Owner | $144,312 | Commercial | |
| Previous Owner | $375,000 | Unknown | |
| Previous Owner | $217,000 | Unknown | |
| Previous Owner | $107,900 | VA |
Property History
| Date | Event | Price | Change | Sq Ft Price |
|---|---|---|---|---|
| 06/04/2025 06/04/25 | For Sale | $1,229,000 | +30.1% | $729 / Sq Ft |
| 03/11/2025 03/11/25 | Sold | $945,000 | -14.1% | $560 / Sq Ft |
| 02/07/2025 02/07/25 | Pending | -- | -- | -- |
| 01/25/2025 01/25/25 | For Sale | $1,100,000 | -- | $652 / Sq Ft |
Tax History Compared to Growth
Tax History
| Year | Tax Paid | Tax Assessment Tax Assessment Total Assessment is a certain percentage of the fair market value that is determined by local assessors to be the total taxable value of land and additions on the property. | Land | Improvement |
|---|---|---|---|---|
| 2024 | $3,059 | $242,770 | $97,377 | $145,393 |
| 2023 | $2,986 | $238,010 | $95,467 | $142,543 |
| 2022 | $2,949 | $233,344 | $93,595 | $139,749 |
| 2021 | $2,900 | $228,769 | $91,760 | $137,009 |
| 2020 | $10,246 | $226,424 | $90,819 | $135,605 |
| 2019 | $10,171 | $221,985 | $89,038 | $132,947 |
| 2018 | $10,123 | $217,633 | $87,292 | $130,341 |
| 2017 | $2,699 | $213,366 | $85,580 | $127,786 |
| 2016 | $2,636 | $209,183 | $83,902 | $125,281 |
| 2015 | $2,563 | $206,041 | $82,641 | $123,400 |
| 2014 | $2,488 | $202,005 | $81,022 | $120,983 |
Agents Affiliated with this Home
-
Mark Hwang

Seller's Agent in 2025
Mark Hwang
Elevate Real Estate Agency
(951) 280-9832
1 in this area
51 Total Sales
-
Natasha Gonzales

Seller's Agent in 2025
Natasha Gonzales
SunWest Investments
(562) 900-1170
1 in this area
13 Total Sales
-
Jessica Lu

Seller Co-Listing Agent in 2025
Jessica Lu
Elevate Real Estate Agency
(562) 373-8126
1 in this area
46 Total Sales
Map
Source: California Regional Multiple Listing Service (CRMLS)
MLS Number: DW25018547
APN: 303-313-05
- 826 De Jur St
- 1241 Glen Lake Ave Unit 277
- 755 Village Lake Mall Unit 337
- 510 Palermo Way
- 746 Village Lake Mall Unit 334
- 1251 Sky Lake Ave Unit 330
- 1256 Harbor Lake Ave
- 686 Wood Lake Dr Unit 8
- 1506 Bergman Ct
- 1585 Honeywood Ct
- 1682 Ironwood Ct
- 799 Archwood Ave
- 840 Tropicana Way
- 635 Shadow Lake Dr Unit 43
- 864 Vista Cir
- 1663 Gatewood Ct
- 598 Elkwood Ct
- 940 Tropicana Way
- 1835 Skywood St
- 900 Vecino St
