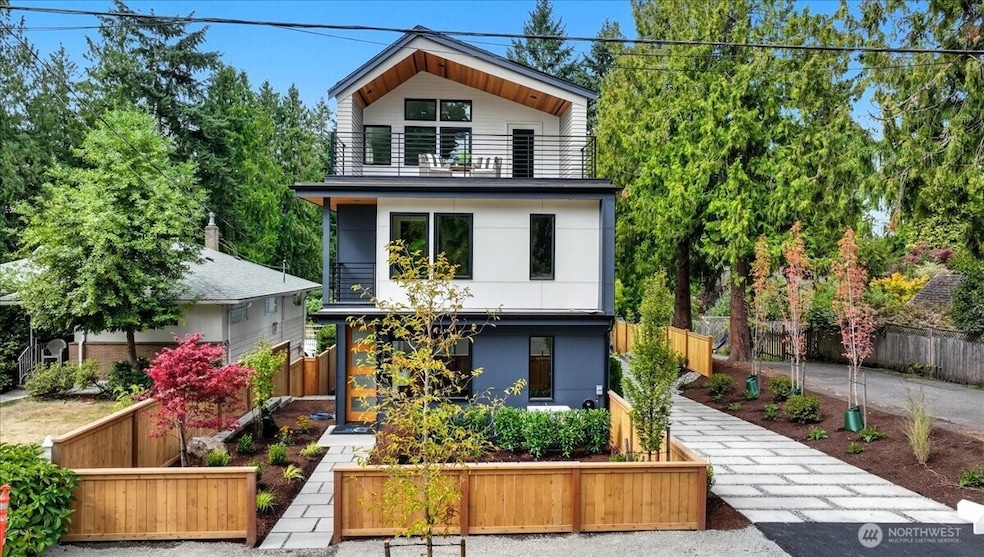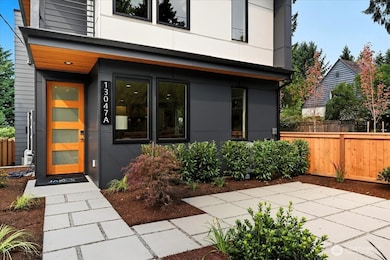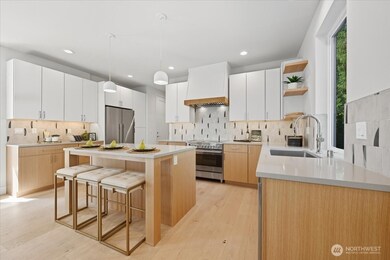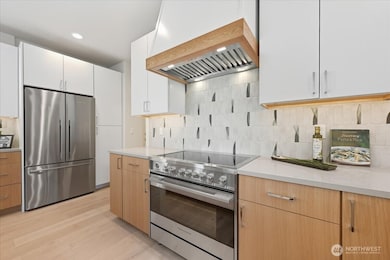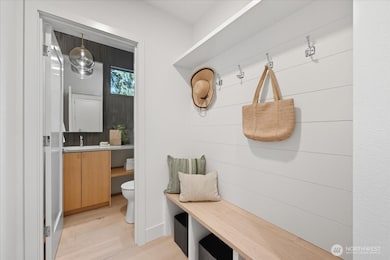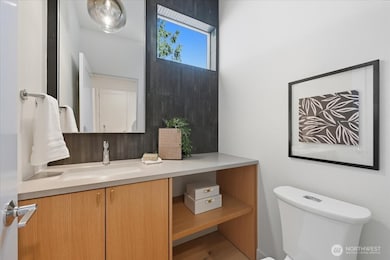13047 39th Ave NE Unit A Seattle, WA 98125
Lake City NeighborhoodEstimated payment $8,662/month
Highlights
- New Construction
- Lake View
- Wood Flooring
- John Rogers Elementary School Rated A-
- Vaulted Ceiling
- 3-minute walk to Cedar Park
About This Home
Cedar Park at its finest. Located on the bluff street in Cedar Park, this sunrise facing new construction offers a glimpse view of Lake Washington with an abundance of natural light and beauty. Designer curated interior boasts Fisher Paykel stainless steel appliances, quartz countertops and undercounter lighting. First floor living room, kitchen and dining room offer easy access from the oversized 2-car garage. 3 bedrooms on the second floor including the primary suite with heated floors in the bathroom and a deck. Third floor has a fourth bedroom, bath and a generous family/Superbowl room with sink and beverage frig. 18x12 partially covered deck perfect for a Seahawks party.
Source: Northwest Multiple Listing Service (NWMLS)
MLS#: 2432261
Property Details
Home Type
- Condominium
Year Built
- Built in 2025 | New Construction
Lot Details
- East Facing Home
- Private Yard
HOA Fees
- $40 Monthly HOA Fees
Parking
- 2 Car Garage
Property Views
- Lake
- Territorial
- Limited
Home Design
- Composition Roof
- Wood Siding
- Wood Composite
Interior Spaces
- 2,431 Sq Ft Home
- 3-Story Property
- Vaulted Ceiling
- Insulated Windows
Kitchen
- Electric Oven or Range
- Stove
- Microwave
- Dishwasher
- Disposal
Flooring
- Wood
- Carpet
- Ceramic Tile
Bedrooms and Bathrooms
- 4 Bedrooms
- Walk-In Closet
- Bathroom on Main Level
Additional Homes
- Number of ADU Units: 0
Schools
- Cedar Park Elementary School
- Nathan Hale High School
Utilities
- Ductless Heating Or Cooling System
- Water Heater
Community Details
Overview
- 3 Units
- Cedar Park Condos
- Cedar Park Subdivision
Amenities
- Game Room
- Recreation Room
Pet Policy
- Pets Allowed
Map
Home Values in the Area
Average Home Value in this Area
Property History
| Date | Event | Price | List to Sale | Price per Sq Ft |
|---|---|---|---|---|
| 10/31/2025 10/31/25 | Price Changed | $1,375,000 | -3.5% | $566 / Sq Ft |
| 09/11/2025 09/11/25 | For Sale | $1,425,000 | -- | $586 / Sq Ft |
Source: Northwest Multiple Listing Service (NWMLS)
MLS Number: 2432261
- 13047 39th Ave NE Unit B
- 13049 39th Ave NE
- 13049 35th Ave NE
- 13215 35th Ave NE
- 13542 39th Ave NE Unit A
- 13544 39th Ave NE Unit B
- 13542 40th Ave NE
- 13548 39th Ave NE Unit C
- 13548 39th Ave NE
- 14014 41st Ave NE
- 13710 41st Ave NE
- 3117 NE 133rd St Unit D
- 12510 35th Ave NE Unit A
- 13737 41st Ave NE
- 12512 35th Ave NE Unit B
- 13741 37th Ave NE
- 13757 39th Ave NE
- 3009 NE 135th St
- 13717 32nd Ave NE
- 3518 NE 123rd St
- 12721 35th Ave NE Unit C
- 12723 35th Ave NE Unit A
- 12736 Lake City Way NE
- 3510 NE 125th St
- 13716 Lake City Way NE
- 13735 35th Ave NE Unit B
- 3025 NE 130th St
- 12548 Lake City Way NE
- 3300 NE 125th St
- 3031 NE 137th St
- 12740 30th Ave NE
- 3025 NE 137th St
- 13711 32nd Ave NE
- 13751 32nd Ave NE
- 3601 NE 123rd St
- 12728 NE 28th Ave
- 3033-3043 NE 140th St
- 14009 32nd Ave NE Unit 101
- 14027 Lake City Way NE
- 12311 32nd Ave NE
