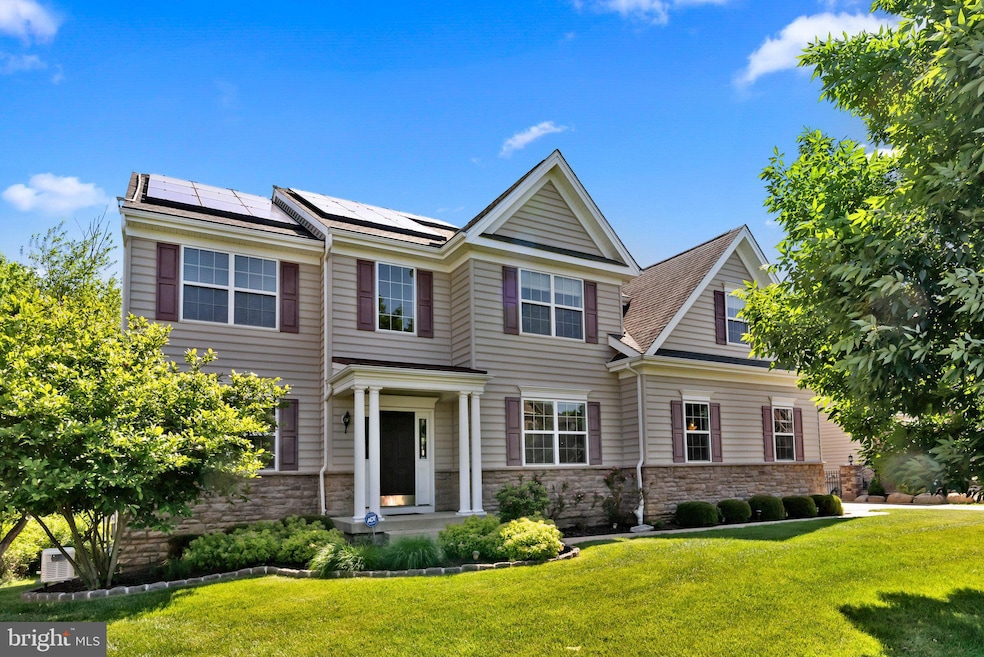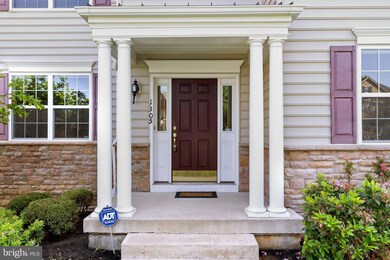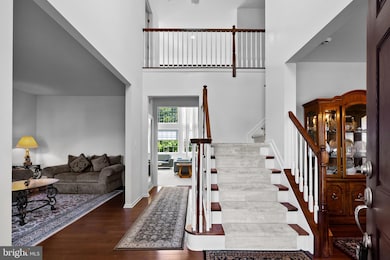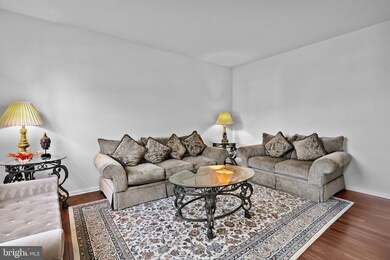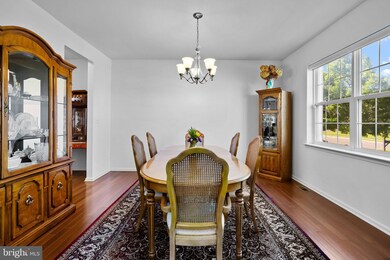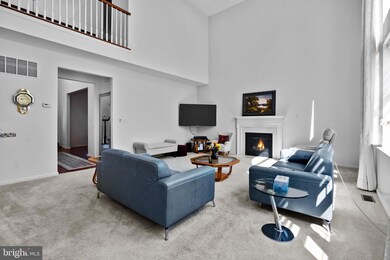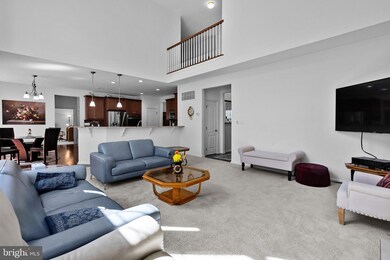
1305 Cheltenham Dr Bensalem, PA 19020
Highlights
- View of Trees or Woods
- 2 Car Attached Garage
- Central Heating and Cooling System
- Colonial Architecture
About This Home
As of July 2024Welcome to 1305 Cheltenham Drive, a captivating residence nestled in the heart of Bensalem, PA. This meticulously designed home offers an array of luxurious features ideal for modern living.Step inside to discover a grand two-story foyer that sets the tone for elegance and sophistication. The foyer leads into a stunning family room, where soaring ceilings and oversized windows create a spacious and inviting atmosphere, perfect for gatherings and relaxation.Adjacent to the family room is a gourmet kitchen, complete custom cabinetry, and granite countertops. Whether you're cooking for family meals or hosting lavish dinner parties, this kitchen is sure to impress even the most discerning chef.
The main level also features a spacious office, offering versatility for remote work or as an additional bedroom to suit your needs.Upstairs, retreat to the luxurious master bedroom suite, featuring expansive walk-in closets and a spa-like ensuite bathroom with a double vanity. This tranquil haven provides the perfect escape at the end of a long day.As you explore further, you'll find an exquisite finished basement, boasting a built-in bar where you can entertain guests with style. The basement also hosts a comfortable guest room and a convenient full bathroom, providing ample space for visitors or extended family members.
One of the highlights of this home is the expansive deck overlooking a serene wooded lot, providing the perfect setting for outdoor gatherings or quiet relaxation amidst nature's beauty.Located in a sought-after neighborhood, this property offers the perfect blend of tranquility and convenience, with easy access to local amenities, schools, and major roadways.Don't miss the opportunity to make this exceptional property your own. Schedule a showing today !
Last Agent to Sell the Property
Equity Pennsylvania Real Estate License #RM425589 Listed on: 05/29/2024
Home Details
Home Type
- Single Family
Est. Annual Taxes
- $12,272
Year Built
- Built in 2013
Lot Details
- 0.28 Acre Lot
- Property is zoned RA
HOA Fees
- $42 Monthly HOA Fees
Parking
- 2 Car Attached Garage
- Side Facing Garage
- Driveway
Home Design
- Colonial Architecture
- Permanent Foundation
- Frame Construction
Interior Spaces
- Property has 2 Levels
- Views of Woods
- Finished Basement
- Natural lighting in basement
Bedrooms and Bathrooms
- 5 Main Level Bedrooms
Utilities
- Central Heating and Cooling System
- Natural Gas Water Heater
Community Details
- $550 Capital Contribution Fee
- Wellington Ests Subdivision
Listing and Financial Details
- Tax Lot 105
- Assessor Parcel Number 02-071-105
Ownership History
Purchase Details
Home Financials for this Owner
Home Financials are based on the most recent Mortgage that was taken out on this home.Purchase Details
Home Financials for this Owner
Home Financials are based on the most recent Mortgage that was taken out on this home.Purchase Details
Purchase Details
Similar Homes in Bensalem, PA
Home Values in the Area
Average Home Value in this Area
Purchase History
| Date | Type | Sale Price | Title Company |
|---|---|---|---|
| Deed | $870,000 | Title Services | |
| Deed | $519,990 | First American Title Ins Co | |
| Deed | $1,920,000 | None Available | |
| Receivers Deed | $2,175,000 | None Available |
Mortgage History
| Date | Status | Loan Amount | Loan Type |
|---|---|---|---|
| Open | $500,000 | New Conventional | |
| Previous Owner | $415,990 | New Conventional |
Property History
| Date | Event | Price | Change | Sq Ft Price |
|---|---|---|---|---|
| 07/22/2024 07/22/24 | Sold | $870,000 | +3.0% | $253 / Sq Ft |
| 06/06/2024 06/06/24 | Off Market | $845,000 | -- | -- |
| 06/04/2024 06/04/24 | Pending | -- | -- | -- |
| 05/29/2024 05/29/24 | For Sale | $845,000 | -- | $245 / Sq Ft |
Tax History Compared to Growth
Tax History
| Year | Tax Paid | Tax Assessment Tax Assessment Total Assessment is a certain percentage of the fair market value that is determined by local assessors to be the total taxable value of land and additions on the property. | Land | Improvement |
|---|---|---|---|---|
| 2024 | $12,530 | $57,400 | $6,600 | $50,800 |
| 2023 | $12,177 | $57,400 | $6,600 | $50,800 |
| 2022 | $12,106 | $57,400 | $6,600 | $50,800 |
| 2021 | $12,106 | $57,400 | $6,600 | $50,800 |
| 2020 | $11,984 | $57,400 | $6,600 | $50,800 |
| 2019 | $11,717 | $57,400 | $6,600 | $50,800 |
| 2018 | $11,445 | $57,400 | $6,600 | $50,800 |
| 2017 | $11,373 | $57,400 | $6,600 | $50,800 |
| 2016 | $11,373 | $57,400 | $6,600 | $50,800 |
| 2015 | -- | $57,400 | $6,600 | $50,800 |
| 2014 | -- | $5,280 | $5,280 | $0 |
Agents Affiliated with this Home
-
Mike Patel

Seller's Agent in 2024
Mike Patel
Equity Pennsylvania Real Estate
(267) 716-5932
83 in this area
218 Total Sales
-
Mit Patel

Buyer's Agent in 2024
Mit Patel
Equity Pennsylvania Real Estate
(201) 286-9536
13 in this area
84 Total Sales
Map
Source: Bright MLS
MLS Number: PABU2071732
APN: 02-071-105
- 1124 Beverly Ave
- 3604 Haystack Ln
- 2700 June Ave
- 3603 Peach Tree Ln
- 2564 Forrest Ave
- 3618 Creamery Rd
- 1448 School Ln
- 1035 Bedlington Place
- 3806 Bristol Pike
- 2404 Elfreths Alley
- 4030 Bensalem Blvd
- 1015 Oldham Ct
- 3967 Gloucester Ct
- 1421 Custom House Square
- 1938 Beech Ln Unit 155
- 0 Neshaminy St Unit PABU2089046
- 1334 Cornwells Ave
- 3727 Hulmeville Rd
- 943 Cornwells Ave
- 1032 Sunset Ln
