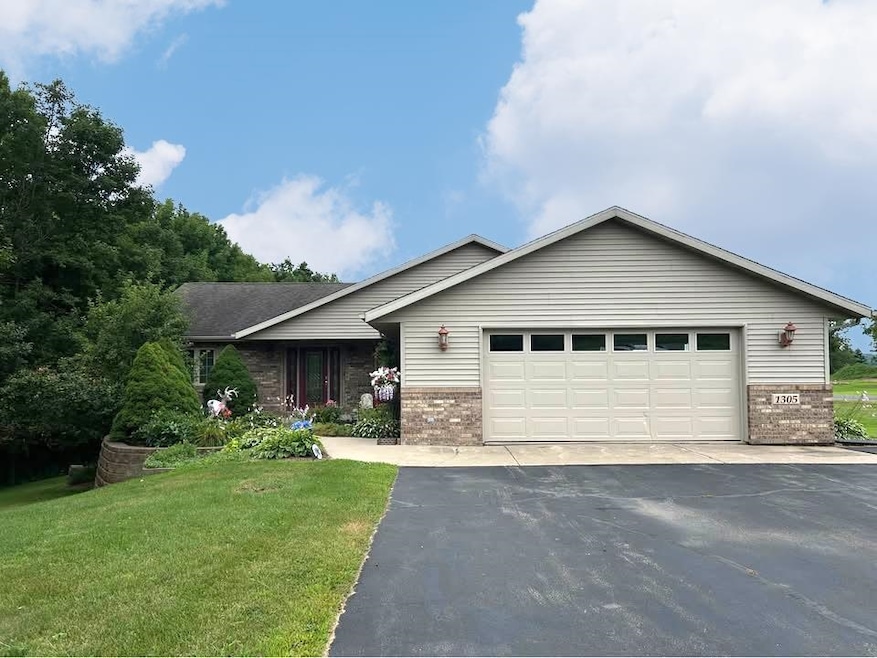1305 Eden Dr Wausau, WI 54401
Estimated payment $2,703/month
Highlights
- Deck
- Whirlpool Bathtub
- Corner Lot
- Ranch Style House
- Sun or Florida Room
- 2 Car Attached Garage
About This Home
Experience the charm of country living on the north side of Wausau! Relish the tranquility and scenic views on 1.52 acres, all while being just a short drive from city amenities. This newer home offers an open-concept living area featuring a cozy fireplace in the living room, large, beautiful windows, and includes all kitchen appliances. Throughout the home, you'll find quality Thorcraft custom oak cabinets and a convenient central vacuum system. The main floor laundry is equipped with a utility sink, storage, and ample counter space. The master ensuite boasts a walk-in closet and a private bath with a luxurious whirlpool tub. French doors open to a stunning 4-season sunroom, leading to a spacious deck. The walk-out lower level is partially finished, plumbed for a third bathroom, and awaits your personal touch.
Listing Agent
RE/MAX EXCEL Brokerage Phone: 715-571-1248 License #56590-90 Listed on: 08/26/2025

Home Details
Home Type
- Single Family
Est. Annual Taxes
- $4,365
Year Built
- Built in 2005
Lot Details
- 1.5 Acre Lot
- Corner Lot
Home Design
- Ranch Style House
- Brick Exterior Construction
- Poured Concrete
- Shingle Roof
- Vinyl Siding
Interior Spaces
- Central Vacuum
- Ceiling Fan
- Gas Log Fireplace
- Window Treatments
- Entrance Foyer
- Sun or Florida Room
- Laundry on main level
Kitchen
- Range
- Microwave
- Dishwasher
Flooring
- Carpet
- Vinyl
Bedrooms and Bathrooms
- 2 Bedrooms
- Walk-In Closet
- 2 Full Bathrooms
- Whirlpool Bathtub
Partially Finished Basement
- Walk-Out Basement
- Stubbed For A Bathroom
Parking
- 2 Car Attached Garage
- Driveway
Outdoor Features
- Deck
- Patio
Utilities
- Forced Air Heating and Cooling System
- Water Softener is Owned
- Conventional Septic
Listing and Financial Details
- Assessor Parcel Number 14629071040015
Map
Home Values in the Area
Average Home Value in this Area
Tax History
| Year | Tax Paid | Tax Assessment Tax Assessment Total Assessment is a certain percentage of the fair market value that is determined by local assessors to be the total taxable value of land and additions on the property. | Land | Improvement |
|---|---|---|---|---|
| 2024 | $2,073 | $262,600 | $21,700 | $240,900 |
| 2023 | $4,467 | $262,600 | $21,700 | $240,900 |
| 2022 | $4,764 | $193,800 | $13,700 | $180,100 |
| 2021 | $4,380 | $193,800 | $13,700 | $180,100 |
| 2020 | $4,142 | $193,800 | $13,700 | $180,100 |
| 2019 | $4,134 | $193,800 | $13,700 | $180,100 |
| 2018 | $3,932 | $193,800 | $13,700 | $180,100 |
| 2017 | $4,148 | $193,800 | $13,700 | $180,100 |
| 2016 | $3,917 | $193,800 | $13,700 | $180,100 |
Property History
| Date | Event | Price | Change | Sq Ft Price |
|---|---|---|---|---|
| 08/26/2025 08/26/25 | For Sale | $439,000 | -- | $181 / Sq Ft |
Purchase History
| Date | Type | Sale Price | Title Company |
|---|---|---|---|
| Quit Claim Deed | -- | None Listed On Document | |
| Interfamily Deed Transfer | $146,300 | None Available | |
| Warranty Deed | $8,000 | None Available |
Source: Central Wisconsin Multiple Listing Service
MLS Number: 22504080
APN: 146-2907-104-0015
- 1800 Desert Dr
- 2305 Beecher Ave
- 2315 Boot Ln
- Lot 3 Everest Ave
- Lot 2 Everest Ave
- Lot 5 Everest Ave
- Lot 4 Everest Ave
- Lot 6 Everest Ave
- Lot 9 Everest Ave
- Lot 7 Everest Ave
- Lot 1 Everest Ave
- Lot 8 Everest Ave
- 523 Evergreen Rd
- 1429 N 14th Ave
- 1517 Summit Dr
- 1718 Mortenson Dr
- 1509 N 3rd Ave
- 1618 E Bos Creek Dr
- 1537 Lenard St
- 237101 County Rd W
- 1901 N 10th Ave
- 1240 Merrill Ave
- 1216-1221 N 2nd Ave
- 1110 N 16th Ave
- 1101 N 1st Ave
- 610 W Wausau Ave
- 311 N 3rd Ave Unit Both units available
- 1520 Elm St
- 1401 Elm St
- 16 Fulton St
- 904 Hillcrest Ave
- 407 Grant St Unit 1
- 221 Scott St
- 215 3rd St
- 622 Jefferson St
- 400 River Dr
- 4111 Stewart Ave
- 2201 Rosecrans St
- 1001 S 4th Ave
- 500 Grand Ave






